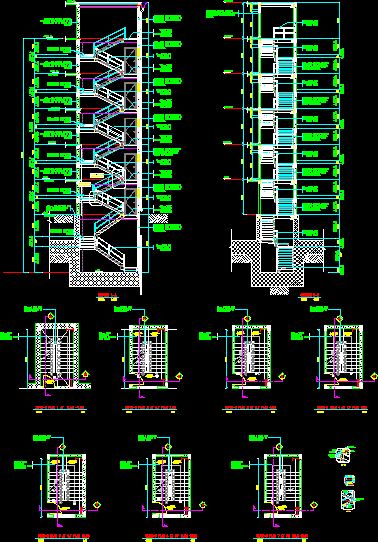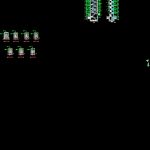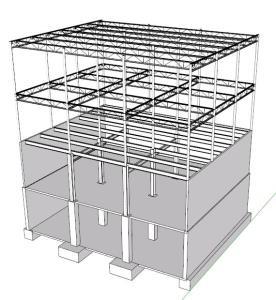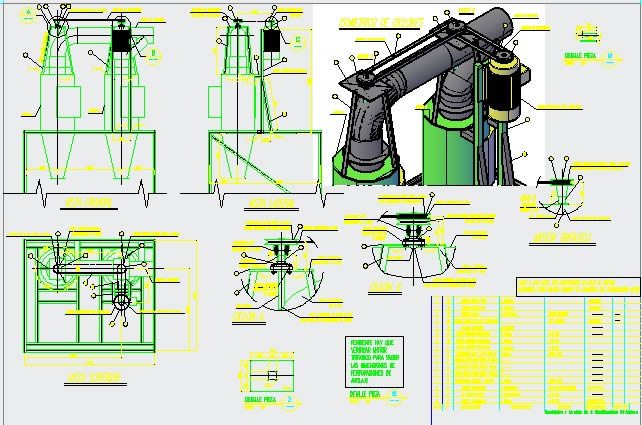Steel Staircase DWG Block for AutoCAD

Steel staircase constructed of various levels of heights for each floors. constructed for industrial plant use.
Drawing labels, details, and other text information extracted from the CAD file:
base runner, typical gypsum wall, scale:, screw, metal stud spacing, thick gypsum board, to be primed and painted with coats, of approved color emulsion paint, steel structure system, thread, steel pipe handrail primed painted finish, bent plate with concrete thread bolted with long fin neck bolts to stringer angle., stringer angle welded to stringer, upn stringer, scale:, plan at plan, scale:, plan at g.f plan, scale:, plan at m.f plan, scale:, plan at f.f plan, scale:, plan at s.f plan, scale:, plan at plan, scale:, f.f.l, f.f.l, f.f.l, f.f.l, f.f.l, f.f.l, f.f.l, f.f.l, f.f.l, f.f.l, f.f.l, f.f.l, f.f.l, f.f.l, f.f.l, f.f.l, steel pipe handrail primed painted finish, thick reinforced concrete on steel deck panels, mezz. floor, thick reinforced concrete on steel deck panels, steel pipe handrail primed painted finish, thick reinforced concrete on steel deck panels, steel pipe handrail primed painted finish, thick reinforced concrete on steel deck panels, steel pipe handrail primed painted finish, thick reinforced concrete on steel deck panels, steel pipe handrail primed painted finish, thick reinforced concrete on steel deck panels, steel pipe handrail primed painted finish, thk. rc wall for more details refer to structural drawings, ffl, second floor, ffl, third floor, ffl, fourth floor, thick reinforced concrete on steel deck panels, riser, riser, riser, riser, riser, riser, riser, riser, riser, riser, riser, riser, riser, riser, riser, riser, ffl, hollow concrete blockwork wall to be plaster and to be primed and painted., ffl, riser, riser, riser, riser, riser, riser, riser, riser, riser, riser, riser, riser, riser, riser, riser, riser, riser, riser, riser, steel pipe handrail primed painted finish, hollow concrete blockwork wall to be plaster and to be primed and painted., ground floor, hollow concrete blockwork wall to be plaster and to be primed and painted., sheet, reinforced concrete deck slab, bent plate with concrete tread bolted with long fin neck bolts to stringer angle., reinforced concrete deck slab, steel pipe handrail primed painted finish, thread, bent plate with concrete thread bolted with long fin neck bolts to stringer angle., upn stringer, stringer angle welded to stringer, reinforced concrete on steel deck slab., scale:, section, scale:, section, scale:, plan at plan, scale:, f.f.l, steel pipe handrail primed painted finish, thick reinforced concrete on steel deck panels
Raw text data extracted from CAD file:
| Language | English |
| Drawing Type | Block |
| Category | Stairways |
| Additional Screenshots |
 |
| File Type | dwg |
| Materials | Concrete, Steel |
| Measurement Units | |
| Footprint Area | |
| Building Features | Deck / Patio |
| Tags | autocad, block, constructed, degrau, DWG, échelle, escada, escalier, étape, floors, heights, industrial, ladder, leiter, levels, plant, stair, staircase, stairway, steel, step, stufen, treppe, treppen |








