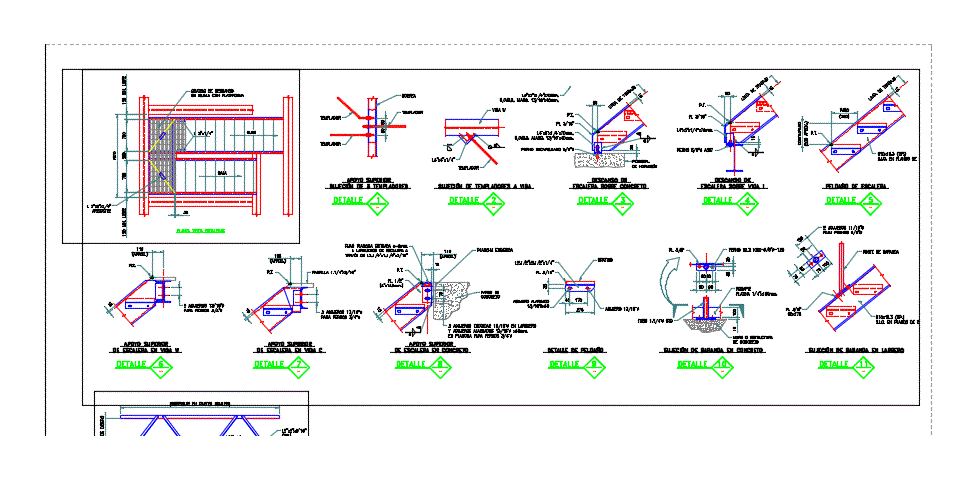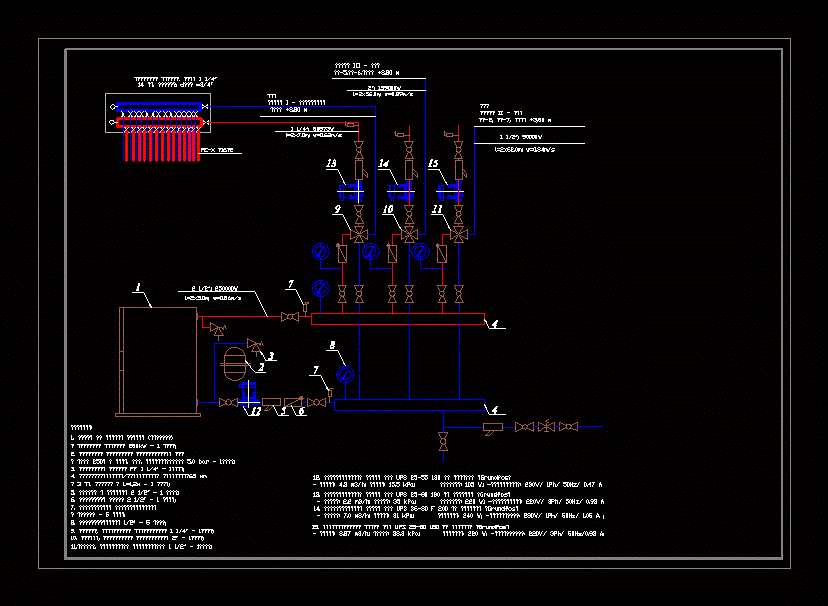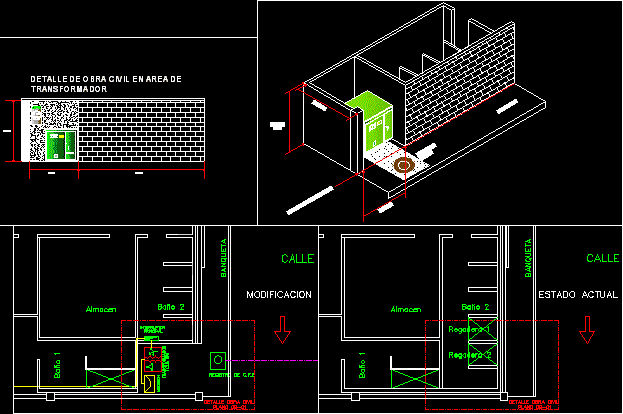Steel Stairs DWG Detail for AutoCAD

Details – specifications – sizing – Construction cuts
Drawing labels, details, and other text information extracted from the CAD file (Translated from Spanish):
Tries, Inches, Eighths, Saved: p.m., Copyright, Plotted: am user: frank, Confidentiality the elaboration of this belongs amec foster wheeler peru s.a. For the exclusive use of any modification modification of the information contained therein will be only risk of the client without any obligation responsibility of amec foster wheeler peru s.a., seal, project manager, engineering manager, Discipline leader, review, drawing, design, engineering, position, first name, firm, date, date:, client:, approved:, do not. draft, scale, Rev., do not. flat, do not. Customer plan, area, title:, Typical details of steel stairs, Nts, references, Ref, number, title, Rev, Ddmmmaa, Revision description, Dib., Dis., Chq., Apr., J.d., G.p., Rev, Ddmmmaa, Revision description, Dib., Dis., Chq., Apr., J.d., G.p., detail, Esc., detail, Contrapaso, He passed, in parts, See design plans, Tip., Min. free, Min. free, Concrete pedestal, elongate, Min. free, Min. free, Tip., Max., Floor plan typical stairs, detail, Of concrete ladder, Upper support, detail, Of ladder in beam, Upper support, detail, Of ladder in beam, Upper support, detail, Step detail, detail, Fastening of railing in concrete, detail, Railing, detail, Fastening of templadores, Upper support, detail, Fastening of beam templers, detail, Ladder on concrete, Break from, detail, Staircase on beam, Break from, detail, Stair step, Stairs bracing in, Underside of longitudinal stringer, goes up, low, For notes to see all the bolts astm unless otherwise indicated the contrapasos the development of the in the planes of the stairs must be the same in all its be included between for normal stairs. Provided intermediate breaks for those stairs that of the long bolted stairs of greater rest bracing in with spaced mm for the development of a box to use where possible common work points these in a vertical paint the floor plate of yellow color ral only in face
Raw text data extracted from CAD file:
| Language | Spanish |
| Drawing Type | Detail |
| Category | Stairways |
| Additional Screenshots | |
| File Type | dwg |
| Materials | Concrete, Steel, Other |
| Measurement Units | |
| Footprint Area | |
| Building Features | Car Parking Lot |
| Tags | autocad, construction, cuts, degrau, DETAIL, details, DWG, échelle, escada, escalier, étape, ladder, leiter, sizing, specifications, staircase, stairs, stairway, steel, step, stufen, treppe, treppen |








