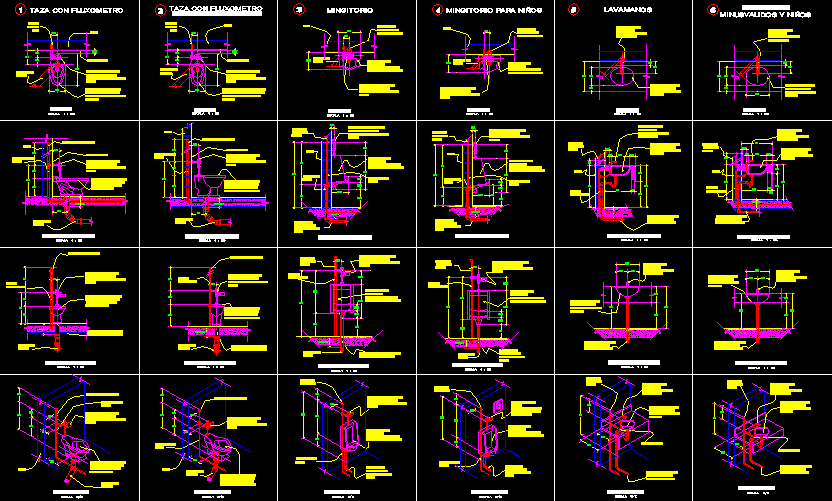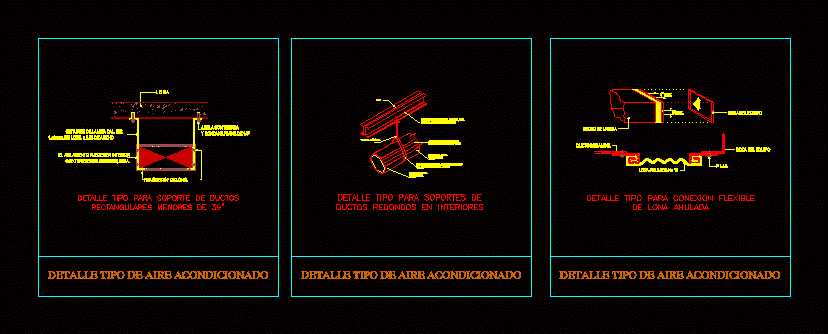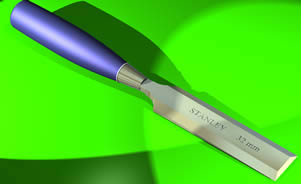Steel Stairs DWG Detail for AutoCAD
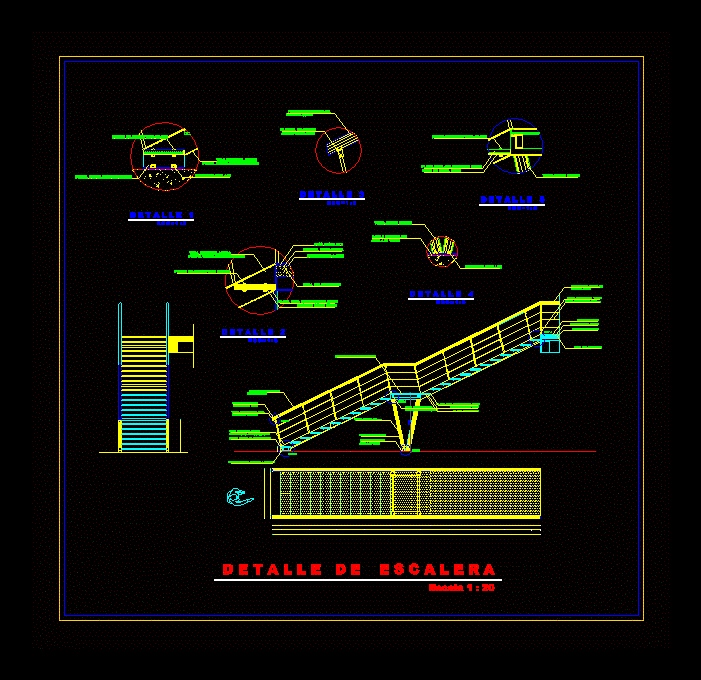
Detail steel staircase; plants; constructive details.
Drawing labels, details, and other text information extracted from the CAD file (Translated from Spanish):
Double anchor plate, Tubular profile, Stainless steel tube., Tensioning clamp, Tie rod, stainless steel., Steel girder, Tubular profile, Alumna esther sandoval padilla, Location city of mulchen octava region, sheet, title, Teacher guide carlos marquez diaz, scale, date, Content constructive cut, Concepcion chile, University of development, architecture facuilty, Villagran, Exp., San Martin, mission, Pantoja, except, Santa Maria, Priet, scale, Circular handrail, wood, Stainless steel tube., floating floor, Leveling foam, polyethylene, Co-worker, Car clamp bolt, Mad. Agglomerated, Steel plate, Rubber base, Beam steel profile, tubular, Steel pipe, Anchor bolt, Double deck, anchorage, wood, Circular handrail, Tie rod, stainless steel., Stainless steel tube., Tensioning clamp, Steel girder, Tubular profile, Double anchor plate, Steel girder, Anchor bolt, Tubular profile, Car clamp bolt, Co-worker, polyethylene, Leveling foam, floating floor, Tubular profile, Steel girder, Car clamp bolt, Mad. Agglomerated, Rubber base, stainless steel., Tie rod, wood, Circular handrail, anchorage, Anchor bolt, Double deck, Steel pipe, Mad. Agglomerated, Rubber base, Car clamp bolt, scale
Raw text data extracted from CAD file:
| Language | Spanish |
| Drawing Type | Detail |
| Category | Stairways |
| Additional Screenshots |
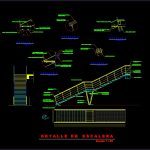 |
| File Type | dwg |
| Materials | Steel, Wood |
| Measurement Units | |
| Footprint Area | |
| Building Features | Deck / Patio, Car Parking Lot |
| Tags | autocad, constructive, degrau, DETAIL, details, DWG, échelle, escada, escalier, étape, ladder, leiter, metal staircase, plants, staircase, stairs, stairway, steel, step, stufen, treppe, treppen |



