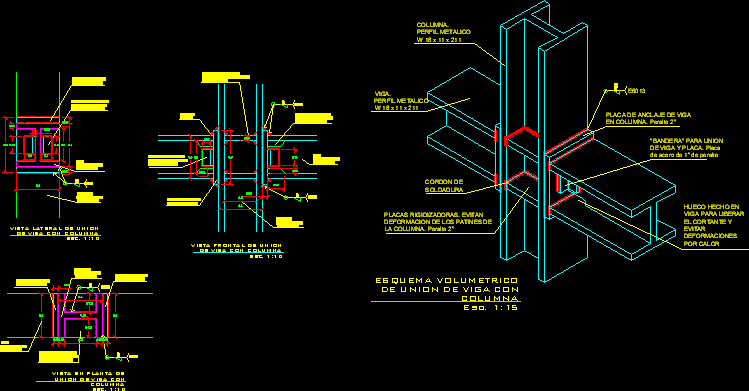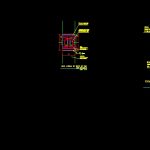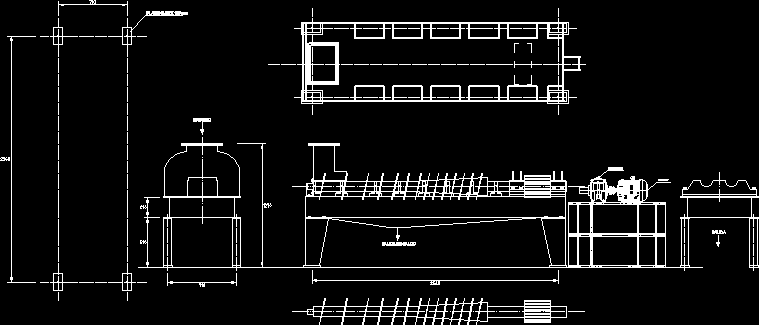Steel Structure – Details DWG Detail for AutoCAD

Steel Structure – Details
Drawing labels, details, and other text information extracted from the CAD file (Translated from Spanish):
architectural details, carlos roberto galdámez jaco, matter:, first name:, architectural details, carlos roberto galdámez jaco, matter:, first name:, column. metal profile, beam. metal profile, hollow made in beam to release shear to avoid deformations by heat, Weld, front view of beam union with column esc., column. metal profile, Side view of beam joint with column esc., beam. metal profile, for union of beam plate. stainless steel plate, stiffener plates. they avoid deformations in the skids of the column. camber, Beam anchor plate in column. camber, volumetric beam jointing scheme with column esc., Weld, beam. metal profile, column. metal profile, hollow made in beam to free the shear to avoid heat deformation, for union of beam plate. stainless steel plate, Beam anchor plate in column. camber, stiffener plates. they prevent deformation of the skids of the column. camber, Beam anchor plate in column. camber, column. metal profile, stiffener plates. they avoid deformations in the skids of the column. camber, Beam anchor plate in column. camber, view of beam union floor with column esc., beam. metal profile
Raw text data extracted from CAD file:
| Language | Spanish |
| Drawing Type | Detail |
| Category | Construction Details & Systems |
| Additional Screenshots |
 |
| File Type | dwg |
| Materials | Steel |
| Measurement Units | |
| Footprint Area | |
| Building Features | |
| Tags | autocad, DETAIL, details, DWG, stahlrahmen, stahlträger, steel, steel beam, steel frame, structure, structure en acier |








