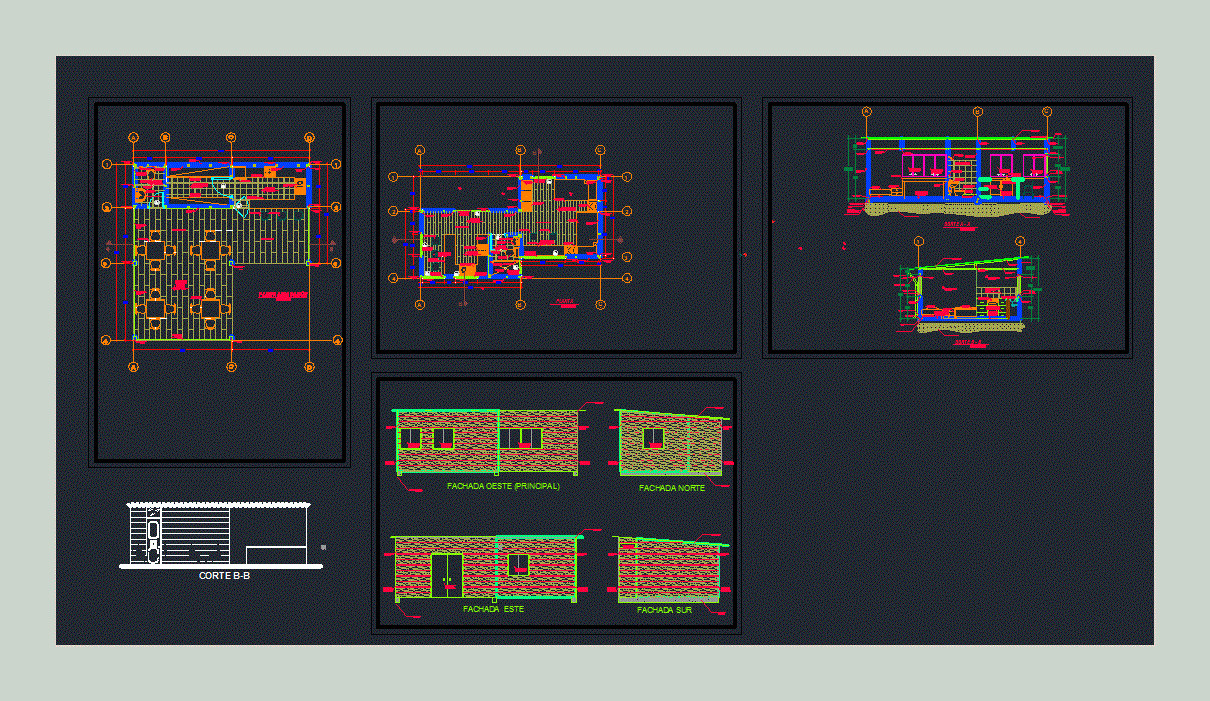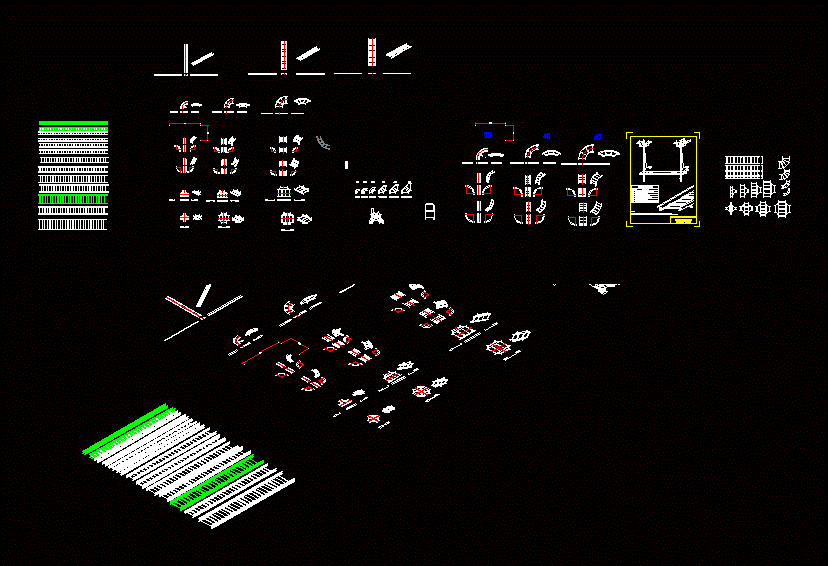Steel Structure DWG Detail for AutoCAD
ADVERTISEMENT

ADVERTISEMENT
Detail armed entresol with steel structure and floating step
Drawing labels, details, and other text information extracted from the CAD file (Translated from Italian):
deck, floor, Ipe secondary beam, He is the main beam, Pillar he, support, Pillar coating, Structural mesh assonometry, countertop, University of engineering in bologna faculty, table, Title: special steel scale structure
Raw text data extracted from CAD file:
| Language | N/A |
| Drawing Type | Detail |
| Category | Construction Details & Systems |
| Additional Screenshots |
 |
| File Type | dwg |
| Materials | Steel |
| Measurement Units | |
| Footprint Area | |
| Building Features | Deck / Patio |
| Tags | armed, autocad, DETAIL, DWG, entresol, floating, stahlrahmen, stahlträger, steel, steel beam, steel frame, step, structure, structure en acier |








