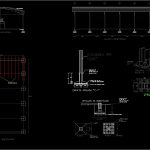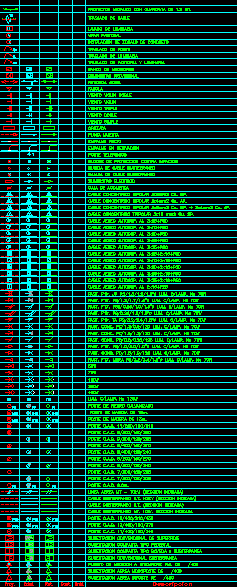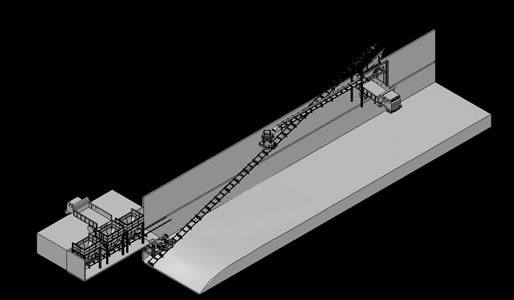Steel Structure – Foundation DWG Block for AutoCAD
ADVERTISEMENT

ADVERTISEMENT
Steel Structure – Foundation
Drawing labels, details, and other text information extracted from the CAD file (Translated from Spanish):
ep mm plate., cartabon ep mm., mm., ep mm plate., cartabon ep mm., isolated footing, grill with var. do not., cm. in both ways, given cm., var. do not., its T. do not. cm., poor concrete template, steel column go, cimentacion plant, ipr column, structure made with ptr shapers, galvanized sheet, polin mount, transverse elevation, longitudinal elevation, armed plant, raised, of cm. in both ways, plant, screws plate for steel column support, given cm., foundation details, screws plate for steel column support, given cm., var. do not., its T. do not. cm., poor concrete template
Raw text data extracted from CAD file:
| Language | Spanish |
| Drawing Type | Block |
| Category | Construction Details & Systems |
| Additional Screenshots |
 |
| File Type | dwg |
| Materials | Concrete, Steel |
| Measurement Units | |
| Footprint Area | |
| Building Features | |
| Tags | autocad, block, DWG, FOUNDATION, stahlrahmen, stahlträger, steel, steel beam, steel frame, structure, structure en acier |








