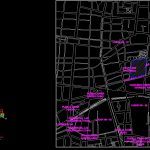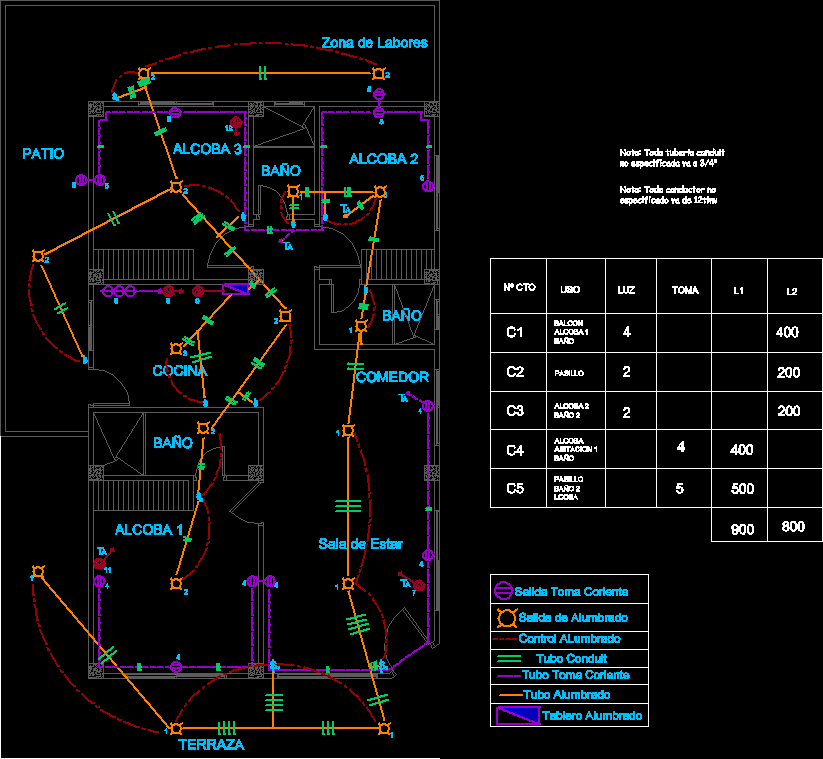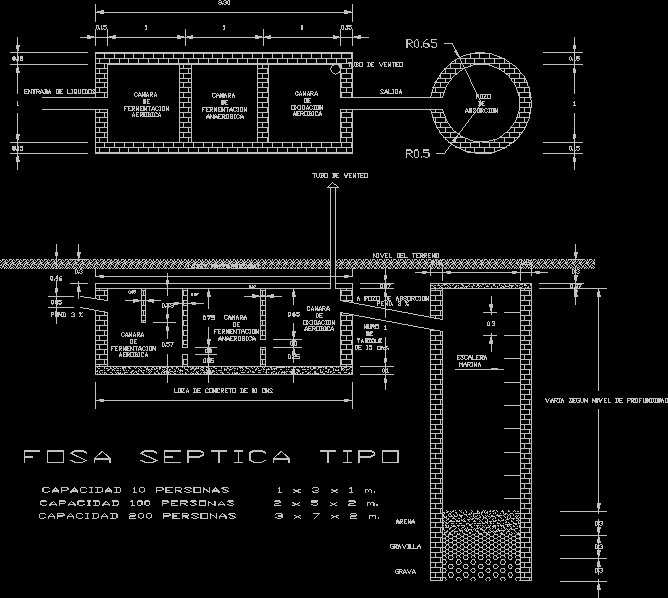Steel Structure, Portico DWG Detail for AutoCAD
ADVERTISEMENT

ADVERTISEMENT
Metal structure of a portico with details.
Drawing labels, details, and other text information extracted from the CAD file (Translated from Spanish):
manage one, management projects, cassinelli lotizacion, housing set marshal grandson, place nn, Suazo young people, young town chinese neighborhood, place nn, young people wall, young people diego ferre, residential casuarinas, residential casuarinas ii stage, zamora young people, young people capitan ep luis alberto garcía rojas, san antonio urbanization, place nn, sides, of p ‘pins, p ‘pins, sides, p ‘pins, p ‘pins, of p ‘pins, detail, scale, detail, scale, detail, scale, detail, scale, section, scale, detail, scale, detail, scale, section, scale, section, scale, diagonal connectors detail, scale, p ‘pins, p ‘pins, p ‘pins, p ‘pins, scale, det., det., det., det., det., det., portico, scale:
Raw text data extracted from CAD file:
| Language | Spanish |
| Drawing Type | Detail |
| Category | Construction Details & Systems |
| Additional Screenshots |
 |
| File Type | dwg |
| Materials | Steel |
| Measurement Units | |
| Footprint Area | |
| Building Features | |
| Tags | autocad, DETAIL, details, DWG, metal, METAL STRUCTURE, portico, stahlrahmen, stahlträger, steel, steel beam, steel frame, structure, structure en acier |








