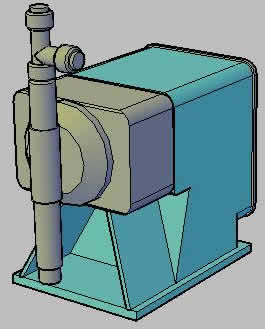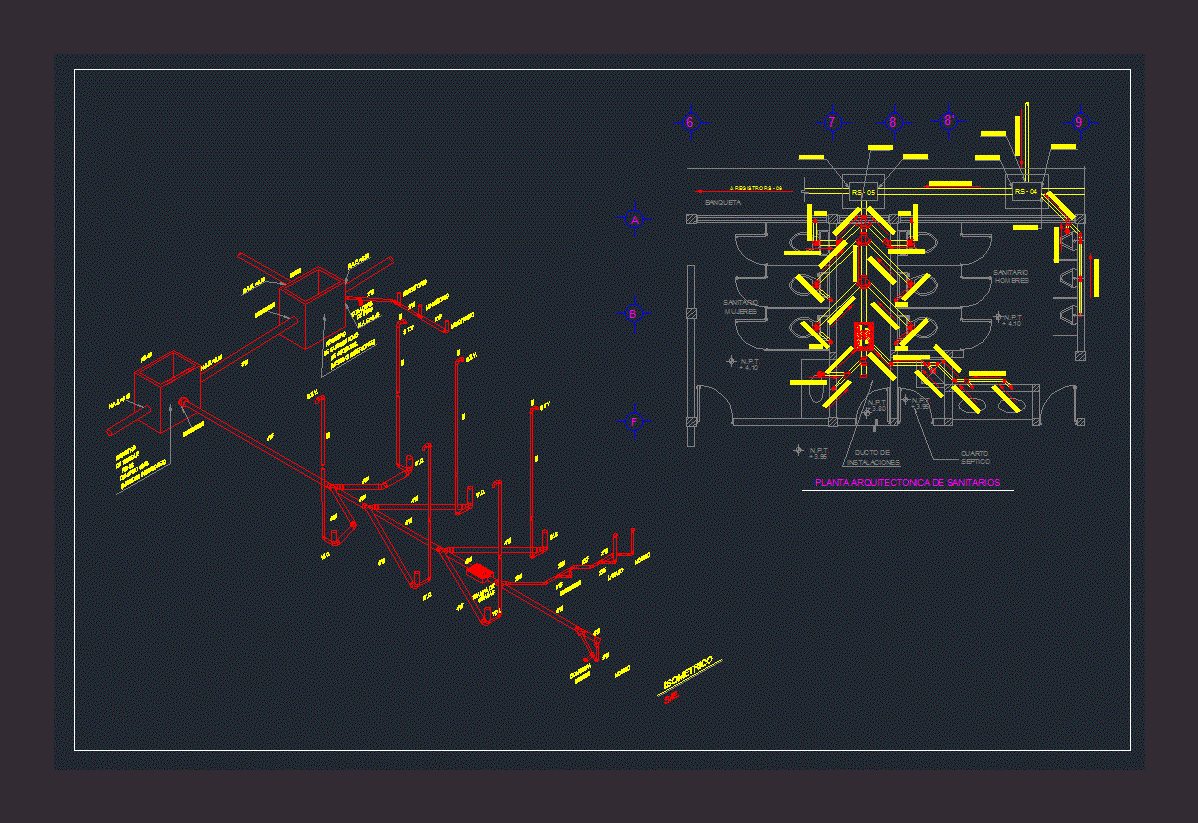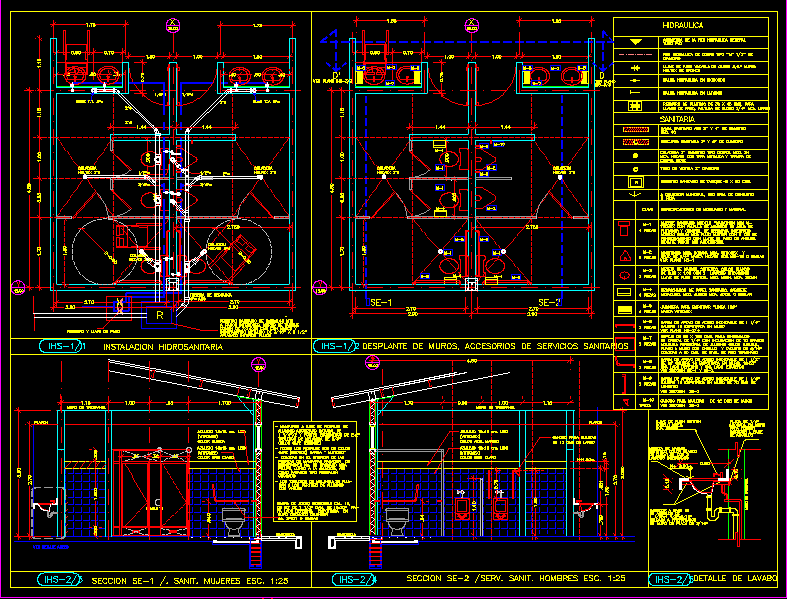Steel Structures – 3 Details Of Brace DWG Detail for AutoCAD
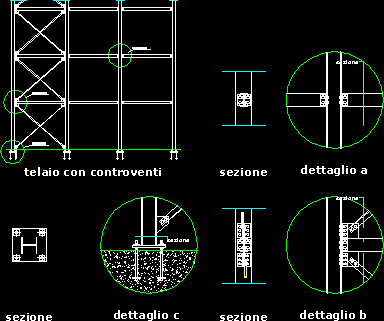
Steel structure – Details
Drawing labels, details, and other text information extracted from the CAD file (Translated from Italian):
With controversies, The chassis is the simplest and most economical type of structure, therefore it is more commonly used for the relocation of civil buildings. The structure made up of elements built in workshop connected in operation therefore important to standardize them as much as possible avoiding plants connections between the main non-corner secondary edges repeating as many times the lights of floor lengths of elements. One of the most delicate problems that one can be The choice of the first of the second type typically involves considerable repercussions both on the conception and on the production costs., section, Chassis with controversies, section, section, With controversies, The chassis is the simplest and most economical type of structure, therefore it is more commonly used for the relocation of civil buildings. The structure made up of elements built in workshop connected in operation therefore important to standardize them as much as possible avoiding plants connections between the main non-corner secondary edges repeating as many times the lights of floor lengths of elements. One of the most delicate problems that one can be The choice of the first of the second type typically involves considerable repercussions both on the conception and on the production costs., section, Chassis with controversies, section, section
Raw text data extracted from CAD file:
| Language | N/A |
| Drawing Type | Detail |
| Category | Construction Details & Systems |
| Additional Screenshots |
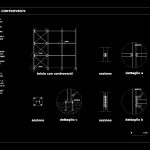 |
| File Type | dwg |
| Materials | Steel |
| Measurement Units | |
| Footprint Area | |
| Building Features | |
| Tags | autocad, brace, DETAIL, details, DWG, stahlrahmen, stahlträger, steel, steel beam, steel frame, structure, structure en acier, structures |



