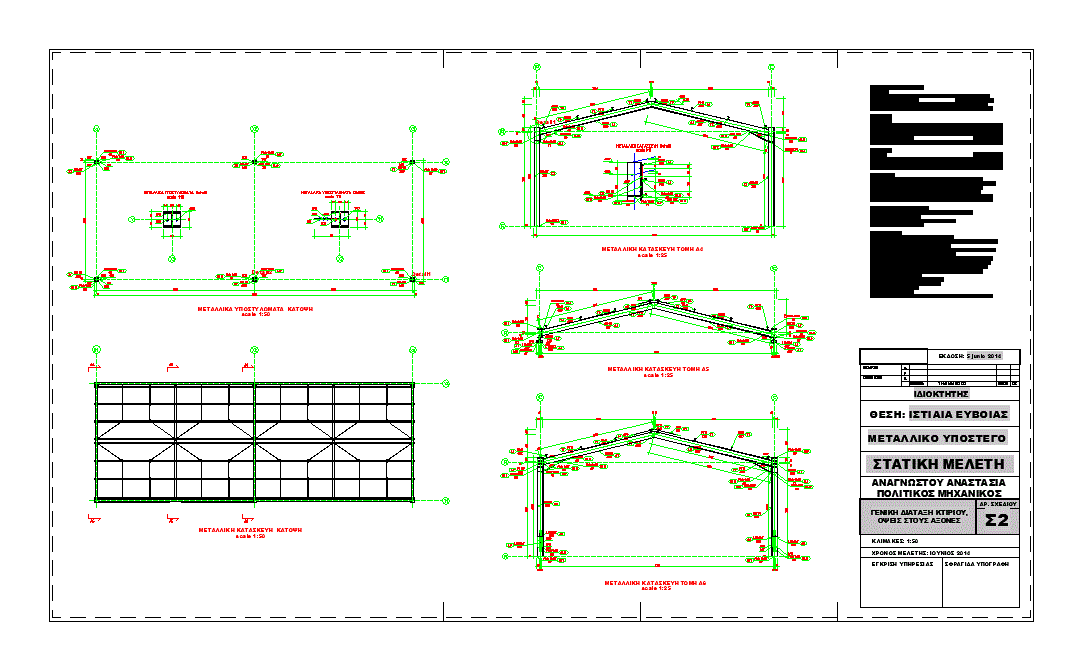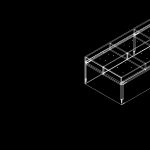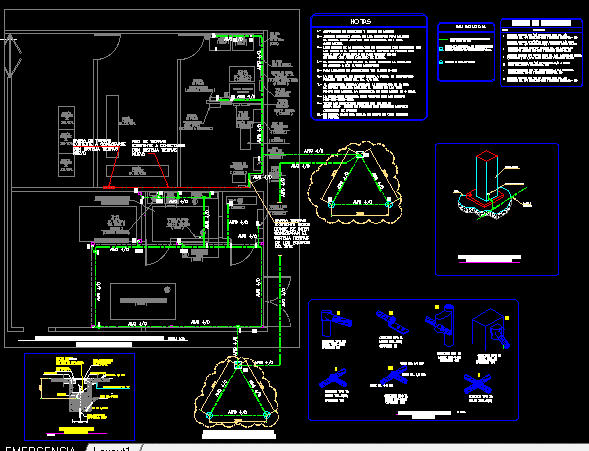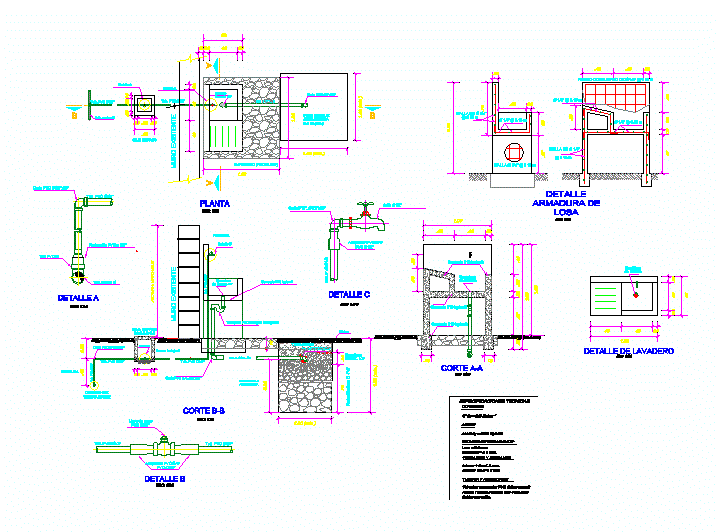Steel Warehouse DWG Detail for AutoCAD
ADVERTISEMENT

ADVERTISEMENT
Steel Warehouse in AutoCAD Structural Detailing warehouse building 2012
Drawing labels, details, and other text information extracted from the CAD file (Translated from Corsican):
çìåñïìçíéá, o n o f d i and C or A and O, åãêñéóç õðçñåóéáó, óöñáãéäá õðïãñáöç, ãåíéêç äéáôáîç êôéñéïõ, ïøåéó OOIOO áîïíåó, éäéïêôçôçó, ìåôáëëéêï õðïóôåãï, èåóç: éóôéáéá åõâïéáó, îõëïôõðïó èåìåëéùóçó, Naida, áðïèçêç, ðáñáãùãç æåóôïõ íåñïõ , êáôïøç éóïãåéïõ, wc, ãñáöåéï, õöéóôáìåíï êôéñéï, áíôéáíåìéïé óôõçùí, êáôïøç óôï ëïîï åðéðåäï ôçó óôåãçó
Raw text data extracted from CAD file:
| Language | Other |
| Drawing Type | Detail |
| Category | Construction Details & Systems |
| Additional Screenshots |
 |
| File Type | dwg |
| Materials | Steel, Other |
| Measurement Units | Metric |
| Footprint Area | |
| Building Features | |
| Tags | autocad, building, DETAIL, detailing, DWG, stahlrahmen, stahlträger, steel, steel beam, steel frame, structural, structure en acier, warehouse |








