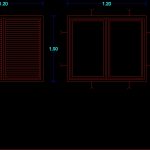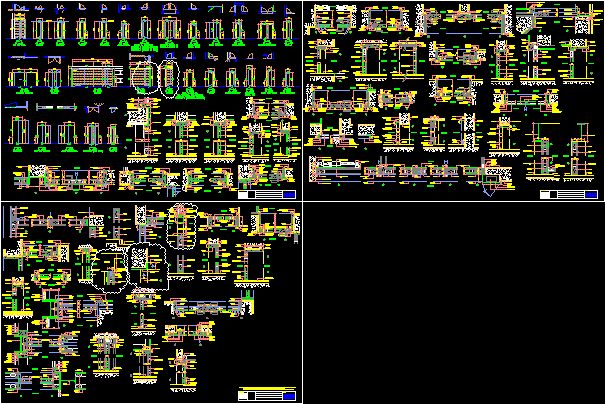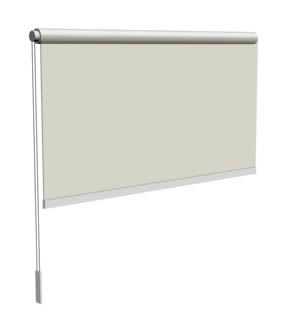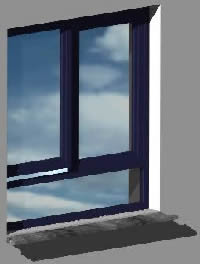Steel Window Details DWG Detail for AutoCAD
ADVERTISEMENT

ADVERTISEMENT
2 panels Steel Window details
Drawing labels, details, and other text information extracted from the CAD file (Translated from Spanish):
cordon gutter – stabilized base, drawing:, and urban development – tucuman, provincial institute of housing, head department:, v º b º, work :, plane :, design, department, plane number:, date:, scale:, carpentry – type pc, plan, date:, type, housing program, studies and projects, complements. in the pocitos, prototype nh, floor plan – front – cut, department studies and projects, housing and, urban development, provincial institute, work :, arq., chief dept., visa :, scale :, plant, front, cutting, synthetic .-, thread sheet .-, interior, exterior, npt, first-class ceramic, pomela, metal planchuela, fixing screw to tureca
Raw text data extracted from CAD file:
| Language | Spanish |
| Drawing Type | Detail |
| Category | Doors & Windows |
| Additional Screenshots |
 |
| File Type | dwg |
| Materials | Steel, Other |
| Measurement Units | Metric |
| Footprint Area | |
| Building Features | |
| Tags | autocad, Construction detail, DETAIL, details, DWG, panels, steel, window |








