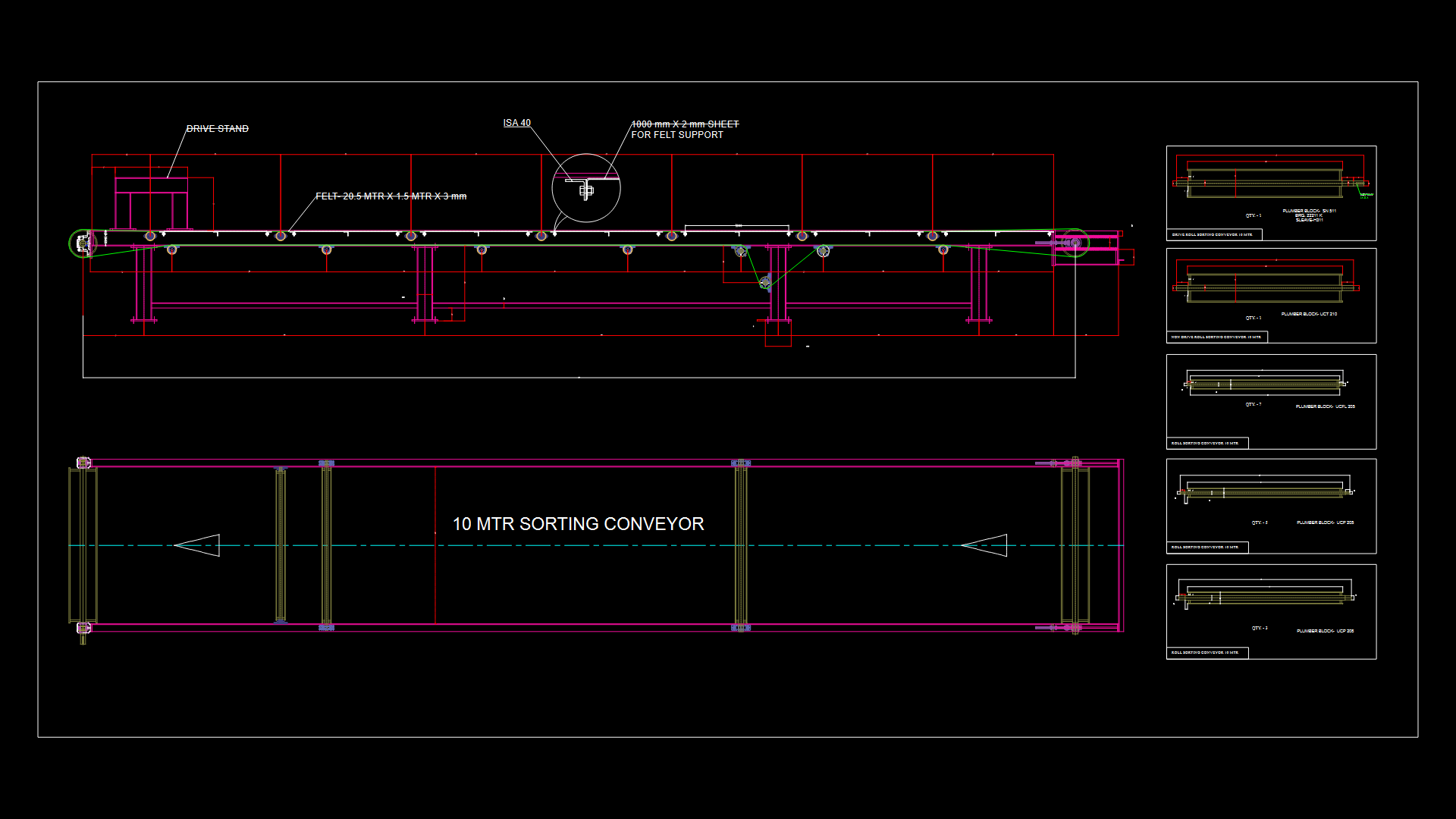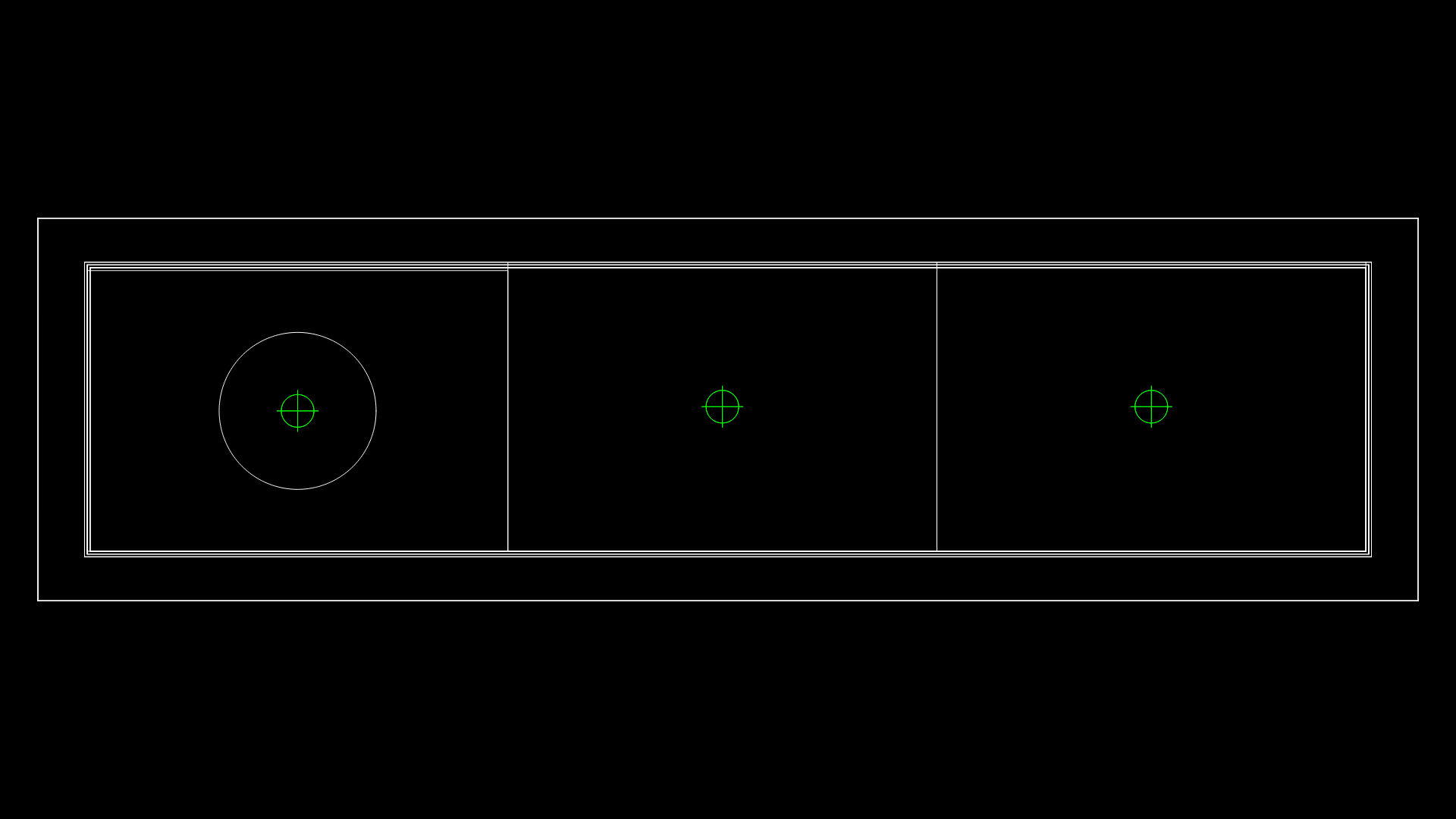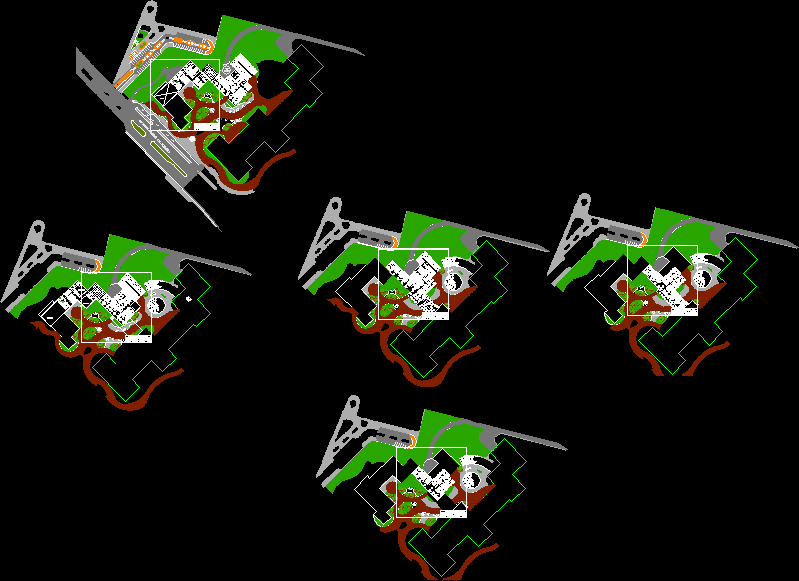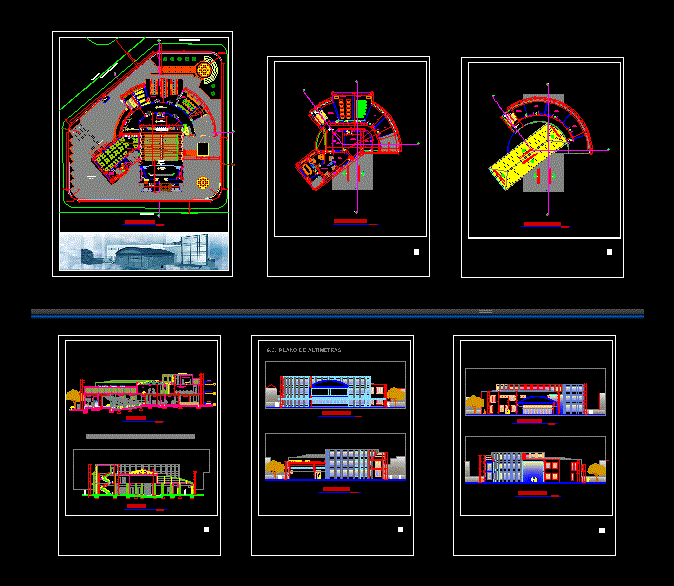Stell Factory – Plant DWG Block for AutoCAD

Stell Factory – Plant –
Drawing labels, details, and other text information extracted from the CAD file (Translated from Spanish):
existing, office, rrhh, polishing machine, cabin, furnace, lower beam, rail, booths, existing slab, demolish for, new slab, earthen floor, new, reduction, shear shaft, scale, stop, end, box pine nuts, support, canalate for water discharge, shear, pomini, tables, elevadoras, armed, zone of alm., of apeunte, zone of, storage, of scrap, of billet, of products, finished, workshop of, tooling, zone storage of products, workshop, mant., projects, booths, mant., elec., mant. mec., auditorium, of., superintendence, purchases, management, circular saws, cutting table, billet, boiler, furnace, maestranza, cylinder storage, rolling, tank, well, water, oxygen, liquid, group, electrogen, deposit, waste, gas, nails store and, abrasive products, warehouse, gas, chimney, parking, underground tank, substation, room, compressors, alm. of, equip., aux., warehouse of, spare parts, of tooling, spare parts and, supplies, of. from, rep. and, topic, ss.hh., lamin., of. of mantto., mechanical and, electric, of. of alm., of prod., main entrance track and, exit of vehicles, alamacen of, cylinders of, lamination, cart, conveyor, road of rollers and spider, straightener, entrance and exit, main, main entrance and exit runway of vehicles, archive, compacted, wait, weighing scale, guardhouse, surveillance, dining room, changing rooms, administrative, existing gutter, roller comb, roller
Raw text data extracted from CAD file:
| Language | Spanish |
| Drawing Type | Block |
| Category | Industrial |
| Additional Screenshots |
 |
| File Type | dwg |
| Materials | Other |
| Measurement Units | Metric |
| Footprint Area | |
| Building Features | Garden / Park, Parking |
| Tags | autocad, block, DWG, factory, industrial building, plant, stell |








