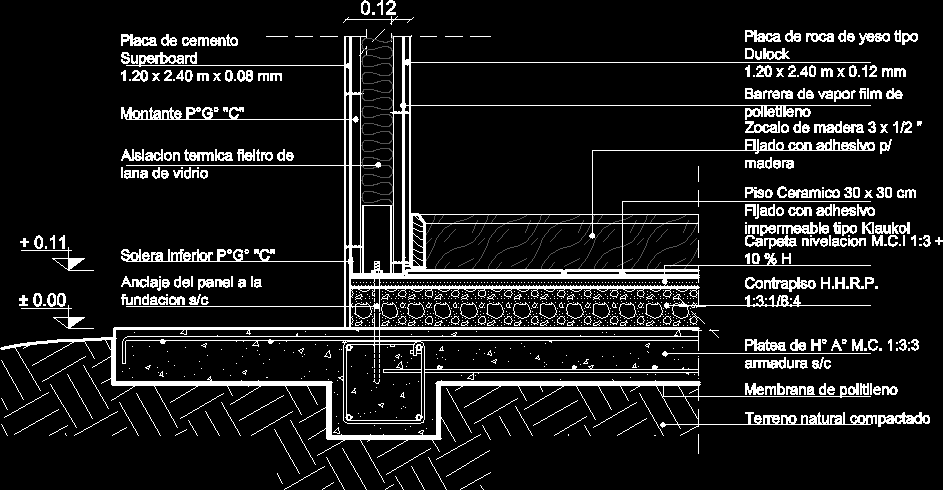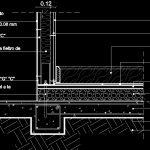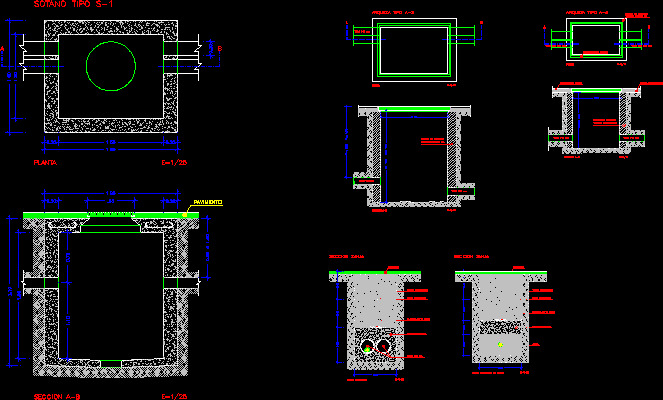Stell Steel Frame Construction System Details DWG Detail for AutoCAD
ADVERTISEMENT

ADVERTISEMENT
Detail stell frame construction system; meeting studs and sill plate to foundation pit
Drawing labels, details, and other text information extracted from the CAD file (Translated from Spanish):
plate of m.c. armor, polyethylene membrane, subfloor h.h.r., leveling folder m.c.i, Ceramic floor cm fixed with klaukol waterproof adhesive, wood with wood adhesive, vapor barrier polyethylene film, gypsum rock type dulock mm, compacted natural land, panel anchor foundation, lower, thermal insulation glass wool felt, cement superboard mm
Raw text data extracted from CAD file:
| Language | Spanish |
| Drawing Type | Detail |
| Category | Construction Details & Systems |
| Additional Screenshots |
 |
| File Type | dwg |
| Materials | Glass, Steel, Wood |
| Measurement Units | |
| Footprint Area | |
| Building Features | Car Parking Lot |
| Tags | adobe, autocad, bausystem, construction, construction system, covintec, DETAIL, details, DWG, earth lightened, erde beleuchtet, FOUNDATION, frame, losacero, meeting, pillar, plate, plywood, profile, sperrholz, stahlrahmen, steel, steel framing, stell, studs, system, système de construction, terre s |








