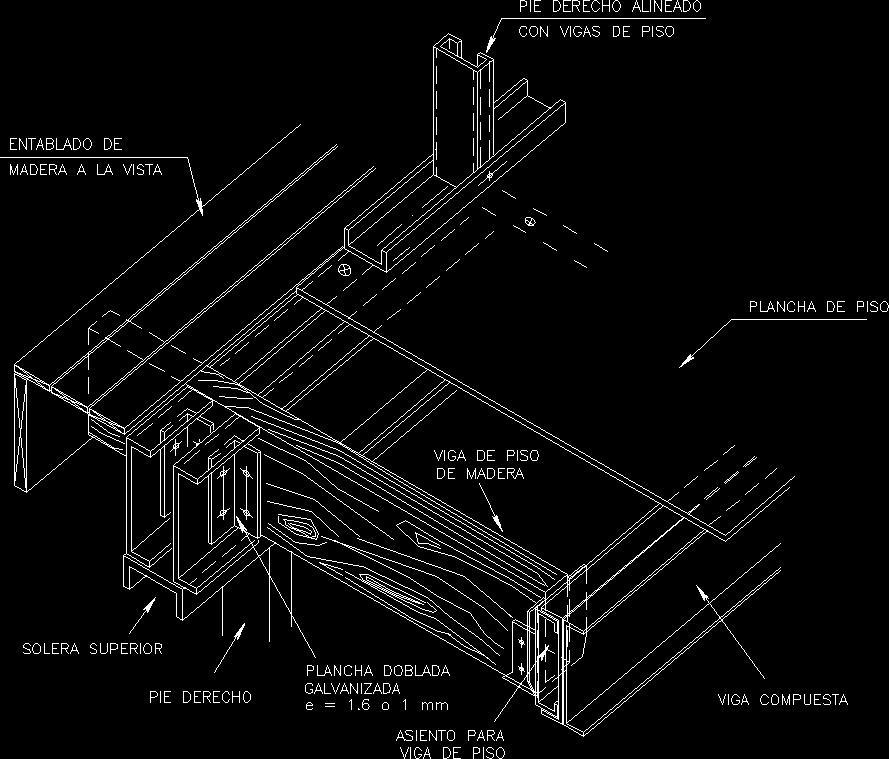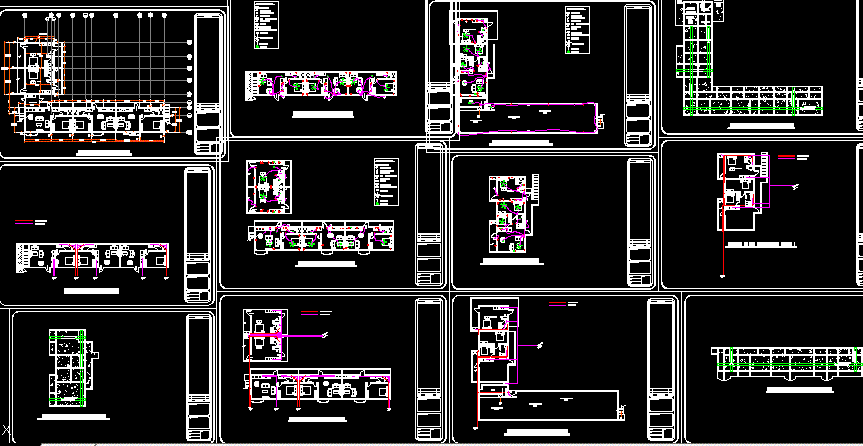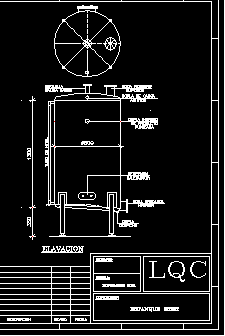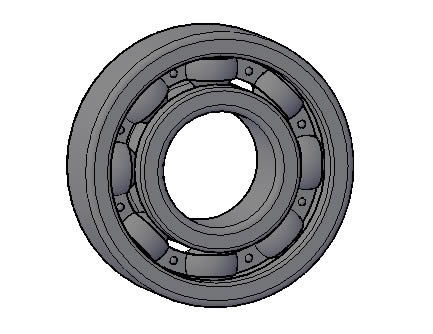Stell Steel Frame Construction System DWG Detail for AutoCAD
ADVERTISEMENT

ADVERTISEMENT
Construction detail of stell frame construction system
Drawing labels, details, and other text information extracted from the CAD file (Translated from Spanish):
structural engineering, way melipilla santiago, fax phone, cintac s.a., issued for information, description, revisions, revised, date, first name, rodrigo concha p., civil engineer, cad file, approved, professional, drawing, rev. dib, calculation, p. lies, r. shell, firm, file, composite sections, metalcon profiles, cont., rev., right foot aligned, with floor beams, board of, wood the view, right foot, upper hearth, floor beam, of wood, right foot, folded iron, galvanized, seat for, floor beam, composite beam, floor iron
Raw text data extracted from CAD file:
| Language | Spanish |
| Drawing Type | Detail |
| Category | Construction Details & Systems |
| Additional Screenshots |
 |
| File Type | dwg |
| Materials | Steel, Wood |
| Measurement Units | |
| Footprint Area | |
| Building Features | |
| Tags | aluminio, aluminium, aluminum, autocad, construction, DETAIL, DWG, frame, gesso, gips, glas, glass, l'aluminium, le verre, mauer, mur, panels, parede, partition wall, plaster, plâtre, steel, stell, system, vidro |








