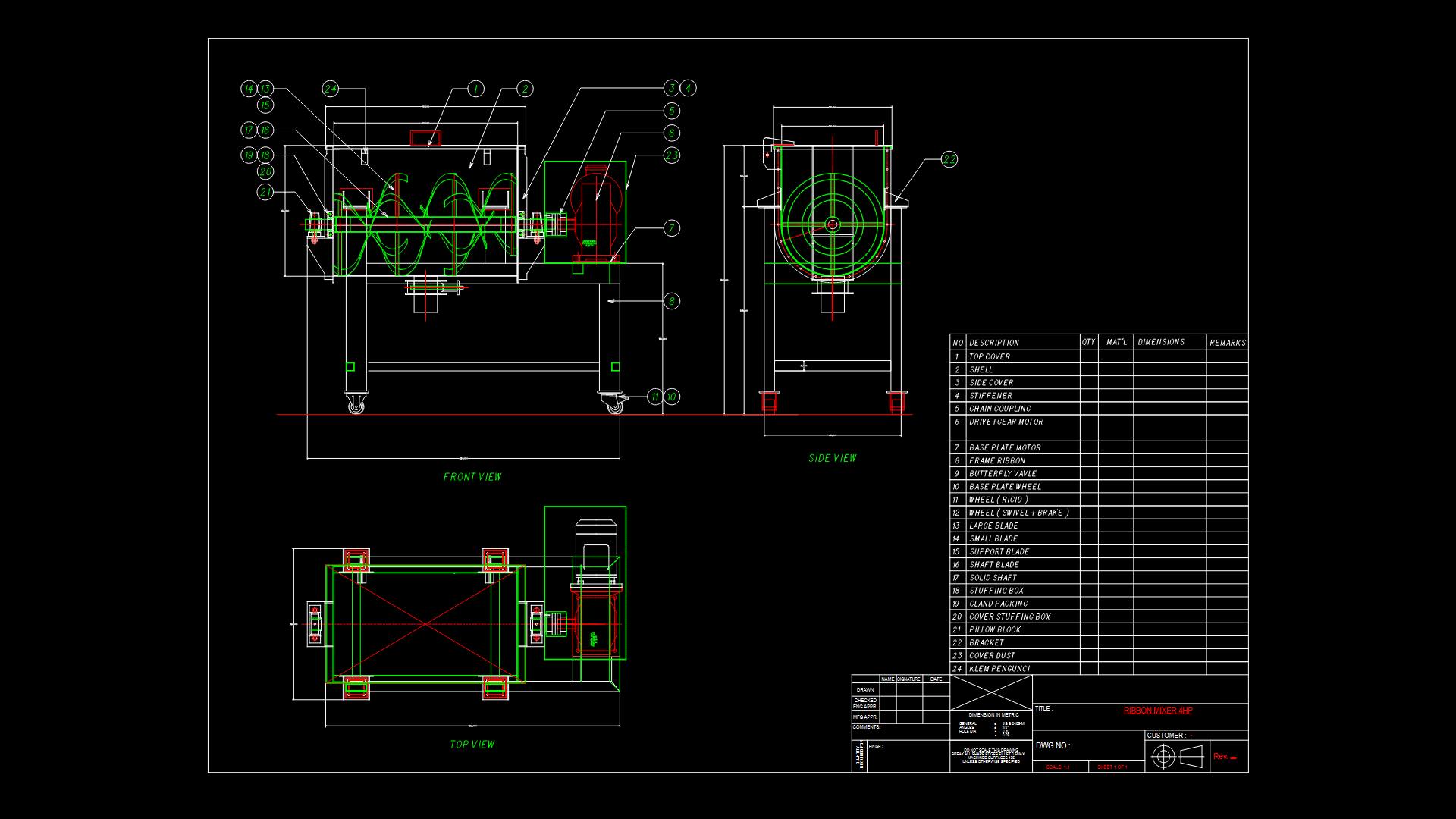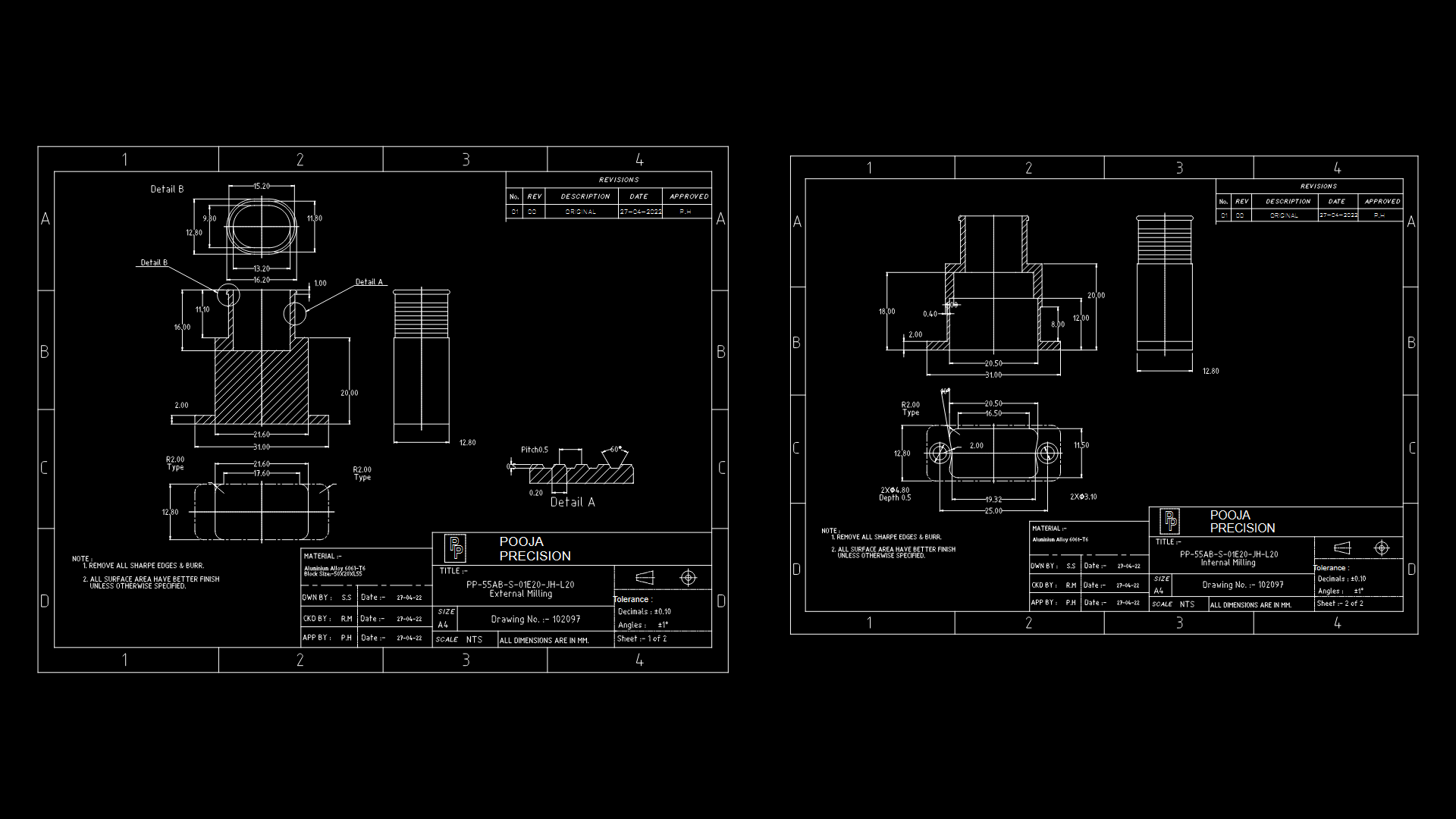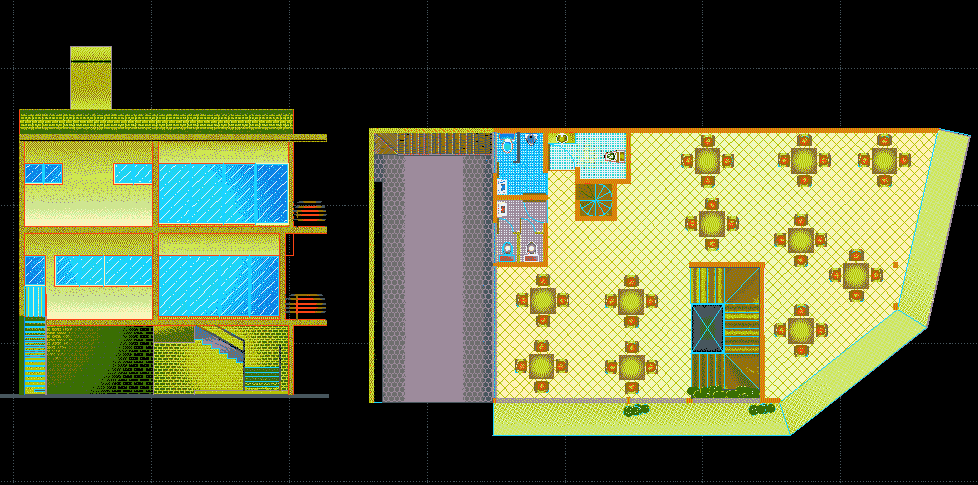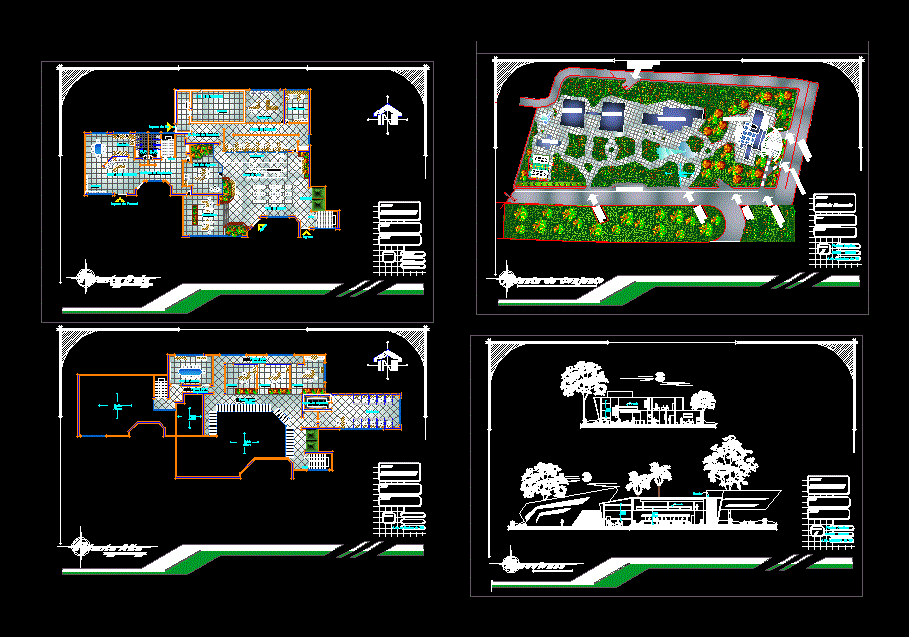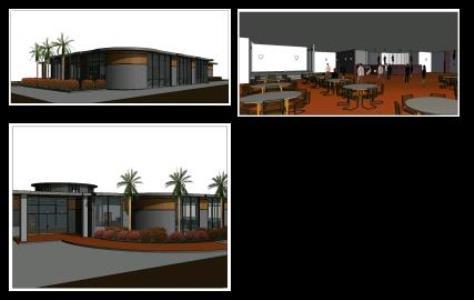Stockpiles Center Project DWG Full Project for AutoCAD
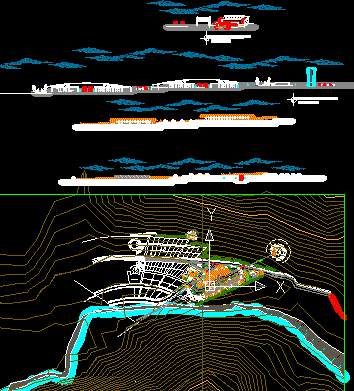
Stockpiles Center project – Plants – Sections – Elevations
Drawing labels, details, and other text information extracted from the CAD file (Translated from Spanish):
victoria beige series, overlay wash, ovalín ceralux or, similar white color, simple taps, clover or similar, chrome finish, painted with latex, tarrajeo rubbed, wooden blockers, cleaning tank, sshh, loading and unloading, dining room, elevated tank, parking, center, collection and transformation, costs and elevations center, collection and transformation, street lamp, lamp, police center, stock storage, temporary storage, finished product storage, control and reception, sshh, laboratory, sshh males, sshh women, dressing rooms, blockers, cleaning depot, deposit inputs, hall, plant management, drying, filtering, grinding, packaging, camera, selection and washing, control, quality, packaging deposit, classification, leafless, selection, chopping, maintenance area, stockpiling and processing of chili, storing and processing of oregano, storage of packaged product, packaging, stockpiling the onion, kitchen, attention, sum, wait, secretary, logistics, administration, accounting, management, general, office maketing, planning office, staff, training and conference room, table of parts and information, senasa, prompex, topico, meeting room, onion, aji, oregano, agriculture ministry, administrative area, temporary exhibition area, attention, stand area, elevated tank, temporary parking, nursery, permanent parking, maintenance area, archive, general archive, cleaning, interurban road, sidewalk, interurban road, heavy cargo transport road, interdistrict transport heavy transport, section a – a, section b – b, urban proposal
Raw text data extracted from CAD file:
| Language | Spanish |
| Drawing Type | Full Project |
| Category | Industrial |
| Additional Screenshots |
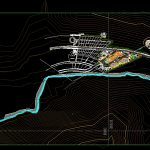  |
| File Type | dwg |
| Materials | Wood, Other |
| Measurement Units | Metric |
| Footprint Area | |
| Building Features | Garden / Park, Parking |
| Tags | autocad, center, DWG, elevations, factory, full, industrial building, plants, Project, sections |
