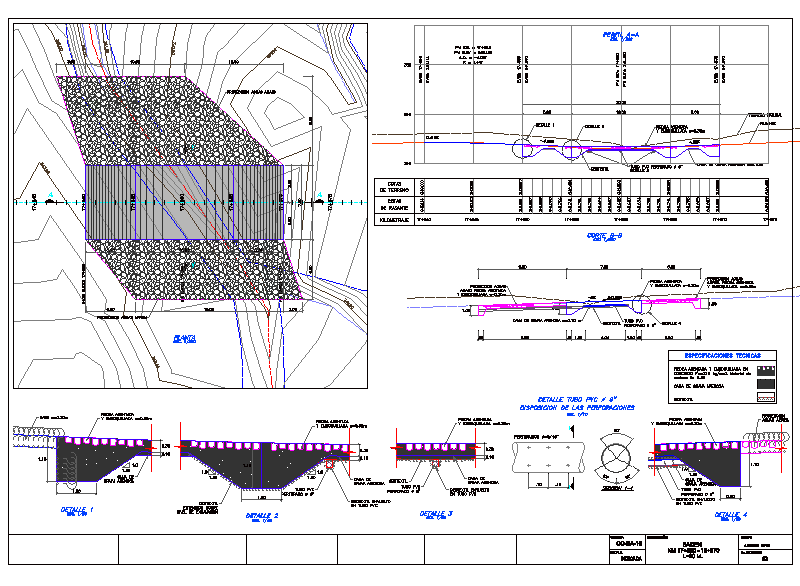Stone Masonry Walls DWG Block for AutoCAD

Support walls in stone masonry
Drawing labels, details, and other text information extracted from the CAD file (Translated from Spanish):
street j, avenue b, area, green, green, green area, reforestation area, hills, hills, public, recreation, park, lc, gardens, cesar vallejo, existing wall, fill area, cutting area, ground level, level elevation, crown level, wall, foundation, bottom level, detail of drainage in masonry wall, typical elevation, technical specifications, among stones, must have an average of adherent for the wall of support., and the space occupied by the mortar, should be counted with the dimensions, all the units of large stone, concrete cyclopean for foundation, masonry, mortar for seated stone, ground, joints, mortar for grouting, variable base, level of vertical, variable height , no scale, typical wall detail, filled with own material, seated stone wall, cyclopean concrete base, variable, grade level, wall crown, with holes, gravel, natural terrain slope, natural terrain, slope, lp, Wall , containment, section aa, pedestrian, project start, break line, public recreation, project location, lima, ate, department :, district :, province :, responsible :, indicated, scale :, drawing :, date :, plan of, plant and design, sections, cross section, location
Raw text data extracted from CAD file:
| Language | Spanish |
| Drawing Type | Block |
| Category | Roads, Bridges and Dams |
| Additional Screenshots |
 |
| File Type | dwg |
| Materials | Concrete, Masonry, Other |
| Measurement Units | Metric |
| Footprint Area | |
| Building Features | Garden / Park |
| Tags | autocad, block, DWG, masonry, retaining wall, stone, support, walls |








