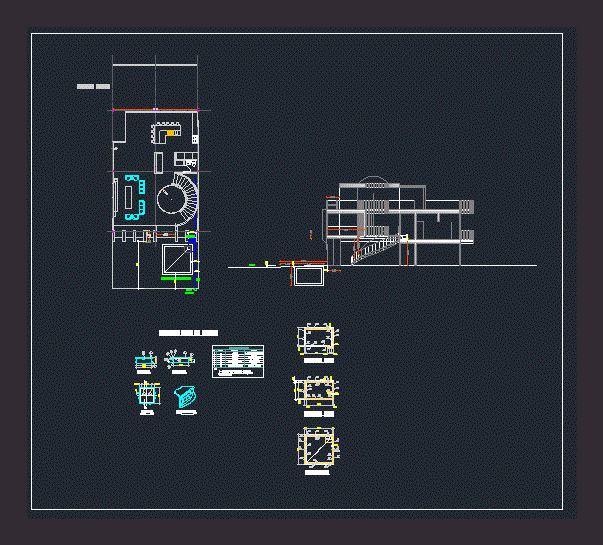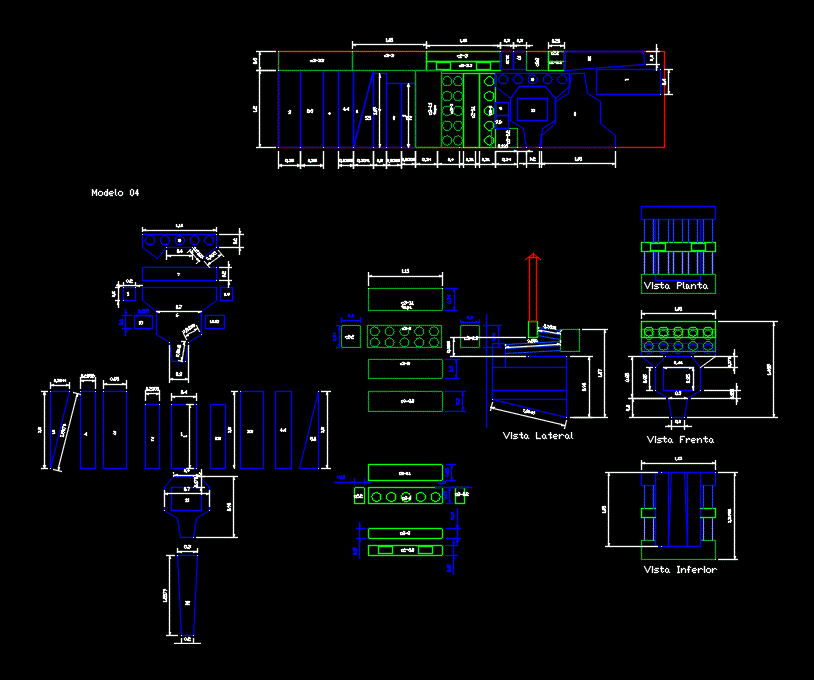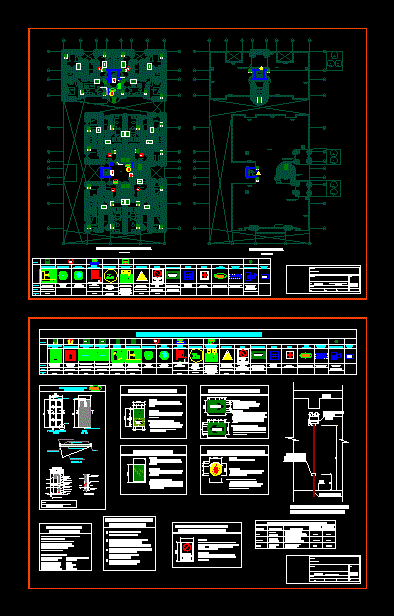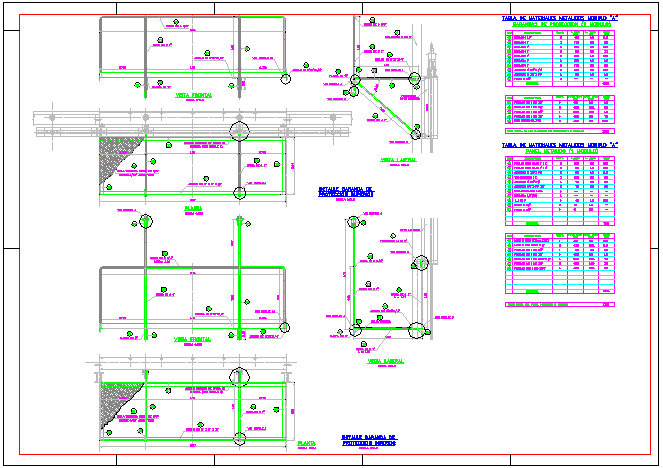Storage Tank DWG Block for AutoCAD

Architecture metal housing 3-tier structure and cutting the water storage tank.
Drawing labels, details, and other text information extracted from the CAD file (Translated from Spanish):
regional coordinating executing unit, tachira, u c e r, u c e r., state government tachira, u. and. bolivariana la pradera, indicated, bolivariana republic of venezuela, cardenas, project :, location :, ucer coordinator, rehabilitation coordination :, arq. designer :, municipality :, institution :, ing. Calculator :, owner :, ing. electrician :, scale :, date :, digitizer :, content :, johnny borrero, rehabilitation and construction of classrooms for the school, distribution plant and facades, withdrawal grass, meter, adduction, street, type a, type c, section b-b ‘, floor, section a-a’, details of the visitor’s mouth, elevation, and breakers, note:, angle brackets, —–, padlock, iron plate, rod, angles, hinges, angle , lengths, quantity, description, list of materials, cc section, detail hinge
Raw text data extracted from CAD file:
| Language | Spanish |
| Drawing Type | Block |
| Category | Industrial |
| Additional Screenshots | |
| File Type | dwg |
| Materials | Other |
| Measurement Units | Metric |
| Footprint Area | |
| Building Features | |
| Tags | à gaz, agua, architecture, autocad, block, cutting, DWG, gas, híbrido, Housing, hybrid, hybrides, l'eau, metal, reservoir, storage, storage tank, structure, tank, tanque, tier, wasser, water |








