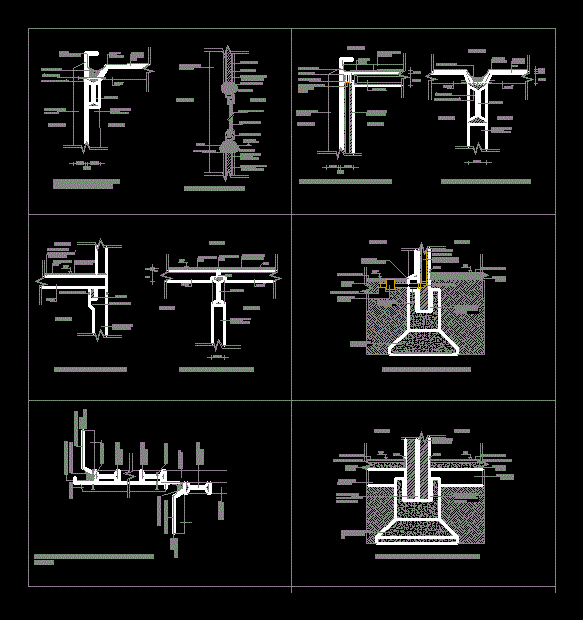Storage Tank DWG Block for AutoCAD

Storage tank
Drawing labels, details, and other text information extracted from the CAD file (Translated from Spanish):
aall, pvc, clearing and cleaning, drains, paved base, steel black wire, formwork for dome, wall formwork, manual excavation, staking and leveling, sign, quantity, description, bill of materials, threaded bronze gate valve, short section hg.-rl., neplo hg., tee hg., exit, entrance, aereadores, short section hg., universal hg., female adapter hg.-pvc., short section hg.-rt., aluminum sifter, long ., cant., list of accessories, drain and overflow, manhole, aerator hg., outlet network, drain, masonry, brick, valve chamber, niv. max., overflow, specifications of materials, well washed and sieved, with armor those with excess, chlorides in their composition: yes, in waterproof coatings, cut, plant, gravel, coarse gravel, alkylated or plastic paper, sections of tube , paved base, detail of drains, diam., armed with slab of bottom, general form of the dome formwork, template for typical dome in dome, armor of the dome, detail of the board, no scale, detail of armed floor – wall, note:, electrowelded and hexagonal reinforcement, perimeter, wall formwork, typical reinforcement, half planked, triplex or wood, plywood, drain, iron section to bend and, pots, triplex table sector, formwork board , guiding cut, electrowelded mesh, wall-dome joint, see detail of the gasket, tank, foundations, hexagonal mesh, waterproof coating, tar or alquintran, board, wall-dome, location of drains, stone replantillo, h. ciclopeo, imperbealizado plaster, chopped table, gadna cana, stair detail, elevation, ssa – praguas, reviewed and updated by, ssa – usaid agreement, drawn up by project washed, plane :, file :, consultant :, inspector :, date :, scale:, indicated, of:, urban development ministry and housing, undersecretary of environmental sanitation, system of ap from:
Raw text data extracted from CAD file:
| Language | Spanish |
| Drawing Type | Block |
| Category | Industrial |
| Additional Screenshots |
 |
| File Type | dwg |
| Materials | Aluminum, Masonry, Plastic, Steel, Wood, Other |
| Measurement Units | Metric |
| Footprint Area | |
| Building Features | |
| Tags | à gaz, agua, autocad, block, DWG, gas, híbrido, hybrid, hybrides, l'eau, reserve tank, reservoir, storage, tank, tanque, wasser, water |








