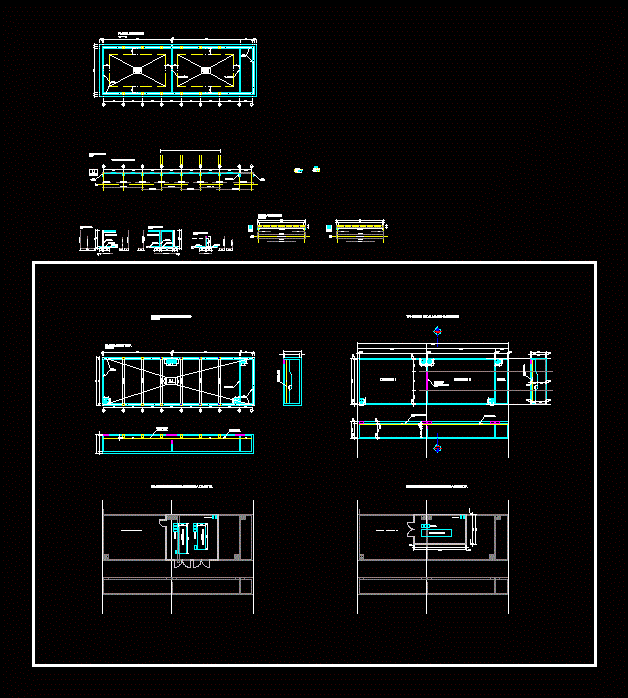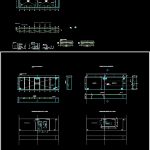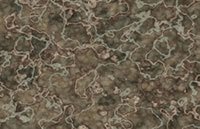Storage Tank DWG Full Project for AutoCAD

Storage tank for drinking water; It can be adapted to any type of project. Plant – Construction Details
Drawing labels, details, and other text information extracted from the CAD file (Translated from Spanish):
motorway caracas la guaira, royal street of flowers, west park, street worker neighborhood, Miguel Antonio street expensive, street line, arq margarita padron, c.i.v., structure:, ing. Josefina Renaud, c.i.v., ing. jesus sanchez, c.i.v., scale, work module, metallic structure, Bracing tubes, concrete strength, ipe fy profiles, steel bars, materials, electrodes: finished penetration, ft fy bolts, Any modification that is required must be consulted duly authorized by the professional of not being any change for a minimum that is without it exonerates him of any responsibility on the project, the information contained in this map is exclusive for this which was conceived in the calculation conditions indicated in the report so that its partial total use is forbidden if the conditions are not identical to those used for the calculation of this project., according to architecture, verify measures levels in, before starting structure on site, please read descriptive memory, notes, steel in plates, tubes columns, mouth of visit, pulmo of the hydropneumatic, s.c.i. pumps, system, pulmo of the hydropneumatic, pumps a.b., system, pumps a.b., scale, column sections, lig. lig., conducven profiles, plates other profiles, steel bars, concrete strength, materials, f’c, ing. Alberto r. urdaneta a., esc, sections of beams, its T., mouth of visit, variable height see detail in section, division wall, water level, air chamber, water level, mouth of visit, pulmo of the hydropneumatic, pumps a.b., s.c.i. pumps, camera, camera ii, s.c.i., storage tanks, minimum dimensions of the booth, minimum free height of the house:, mouth of visit, water level, air chamber cm. minimum, water level, mouth of visit, minimum dimensions of the booth, minimum free height of the house:, rep., rep., perimeter wall, as sup., as inf, stand, Auxiliary beams scale, both faces, central, side, storage tank scale, its T., as sup., as inf, other auxiliary beams, rep., mesh, bottom plant scale, central pavement camera thickness cm. double maya, perimeter wall, intertank wall, interchamber wall, perimeter wall, Intense wall, interchamber wall, plant top cover, solid thickness cm., perimeter wall, intertank wall, beam, side, central, intertank wall, perimeter wall, solid thickness cm., reinforcement lid slab, as sup., as inf, its T., beams under the house, see note on coating
Raw text data extracted from CAD file:
| Language | Spanish |
| Drawing Type | Full Project |
| Category | Misc Plans & Projects |
| Additional Screenshots |
 |
| File Type | dwg |
| Materials | Concrete, Steel, Other |
| Measurement Units | |
| Footprint Area | |
| Building Features | Garden / Park |
| Tags | adapted, assorted, autocad, construction, details, drinking, DWG, full, plant, Project, storage, storage tank, tank, type, water, water tank |







