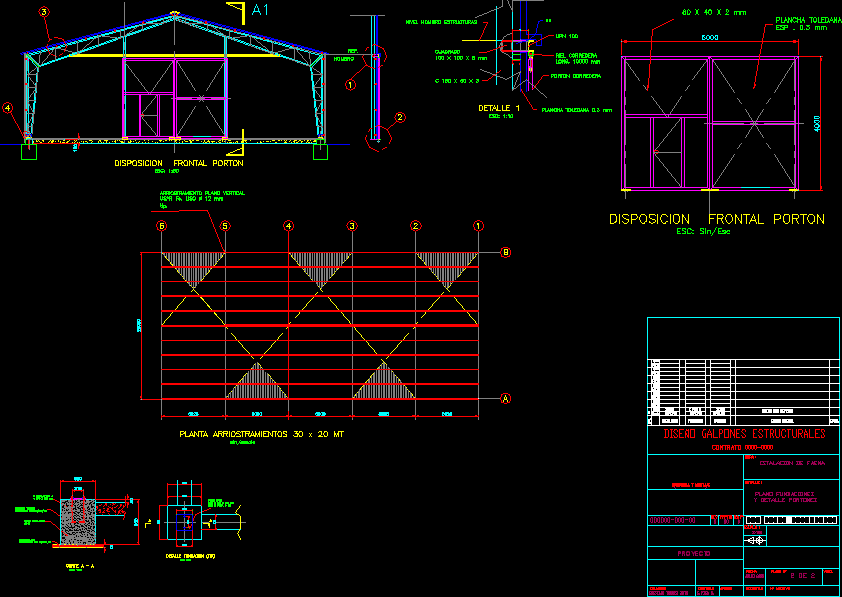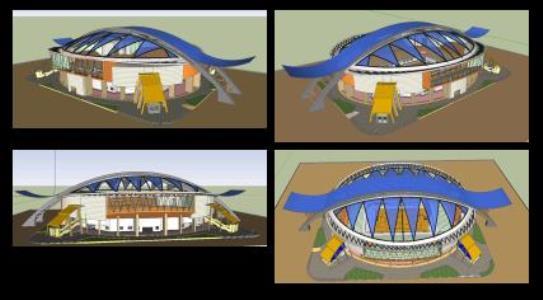Store House DWG Block for AutoCAD

Articulated store house
Drawing labels, details, and other text information extracted from the CAD file (Translated from Spanish):
directory: file :, rev., date, description, dis., apr., design, drawing, review, approval, flat number company ing .:, project :, activity :, package :, directory :, file :, number , plane, distribution of plans, copies, distribution, obj., approvals, cmpc plane number, scale, header area, area, replaces :, desc., instal., sub-area, proy., sub-proy., cellulose, number of ot, emp. ing., floor slab, boss proy., nro. flat company ing .:, others, item, diameter, thickness, long, mts., fittings, tee, union, threadolet, sockolet, weldolet, lateral, tapagorro, copla, reduction, eccentric, concentric, valves, knife, retention, collars , flanges, so, backrest, ansi, blind, lap joint, din, set, insulation, long in mts., accessories, set bolt, std. type, wafer type, package., sub-total assembly, total, material, weight , unit, assembly mark, shipment, date rev. :, list, detailed total weight:, material:, position, bar, measures, quantity, observations, juan vega pacheco, engineering, material list, tot., plan., profile, weight kg, unit., dimensions, brand , unit, layers, color, type line, new, blue, bylayer, text, cyan, segment, magenta, green, axes, yellow, titles, dimensions, red, existing, format, white, achura, contour, window, various, prevailing wind, viewname, maitenes, perales, acacia trees, willows, cilos, copihues, alamos, a. caupolican, magnolias, miraflores, angamos, tarapaca, colo-colo, lautaro, oaks, m. rodriguez, use, corrugated zinc, costaneras, costanera, level shoulder structures, square, top plate, sliding gate, ref., front view frame, no scale, detail shoulder, frame, detail ridge, detail union frame to foundation, cut b – b, no scale, front view lining structures, rear view lining structures, frontal arrangement porton, shoulder, cristian towers, project, engineering and assembly, sicmon, collaborator, vers., c. fica r., microfilm, control, detail plan, general layout, scale:, detail:, end, rev, num, design structural sheds, address, established, date, original emission, work:, approved, verified, c. fica r, galpon mussels, stat., sliding rail, issued for review, details, manufacture, victor escobar rosemary, aprovo, cooper contract, guide, vertical flat bracing, pc detail, detail pd idem pf, detail aa, detail pe, detail ac, detail ab, beam upn support door, detail pillar, detail sercha, length of costaneras, others, both for roofing and lining, cut a – a, emplantillado, vibrated concrete, displaced bolon, cristian towers soto, plate base, plane foundations, and detail gates, installation of work, christian towers, general plan, detail foundations, tip., plot to, top plank, plant foundations, general elevations
Raw text data extracted from CAD file:
| Language | Spanish |
| Drawing Type | Block |
| Category | Industrial |
| Additional Screenshots |
 |
| File Type | dwg |
| Materials | Concrete, Other |
| Measurement Units | Metric |
| Footprint Area | |
| Building Features | A/C |
| Tags | arpintaria, atelier, atelier de mécanique, atelier de menuiserie, autocad, block, carpentry workshop, DWG, house, mechanical workshop, mechanische werkstatt, oficina, oficina mecânica, schreinerei, store, werkstatt, workshop |








