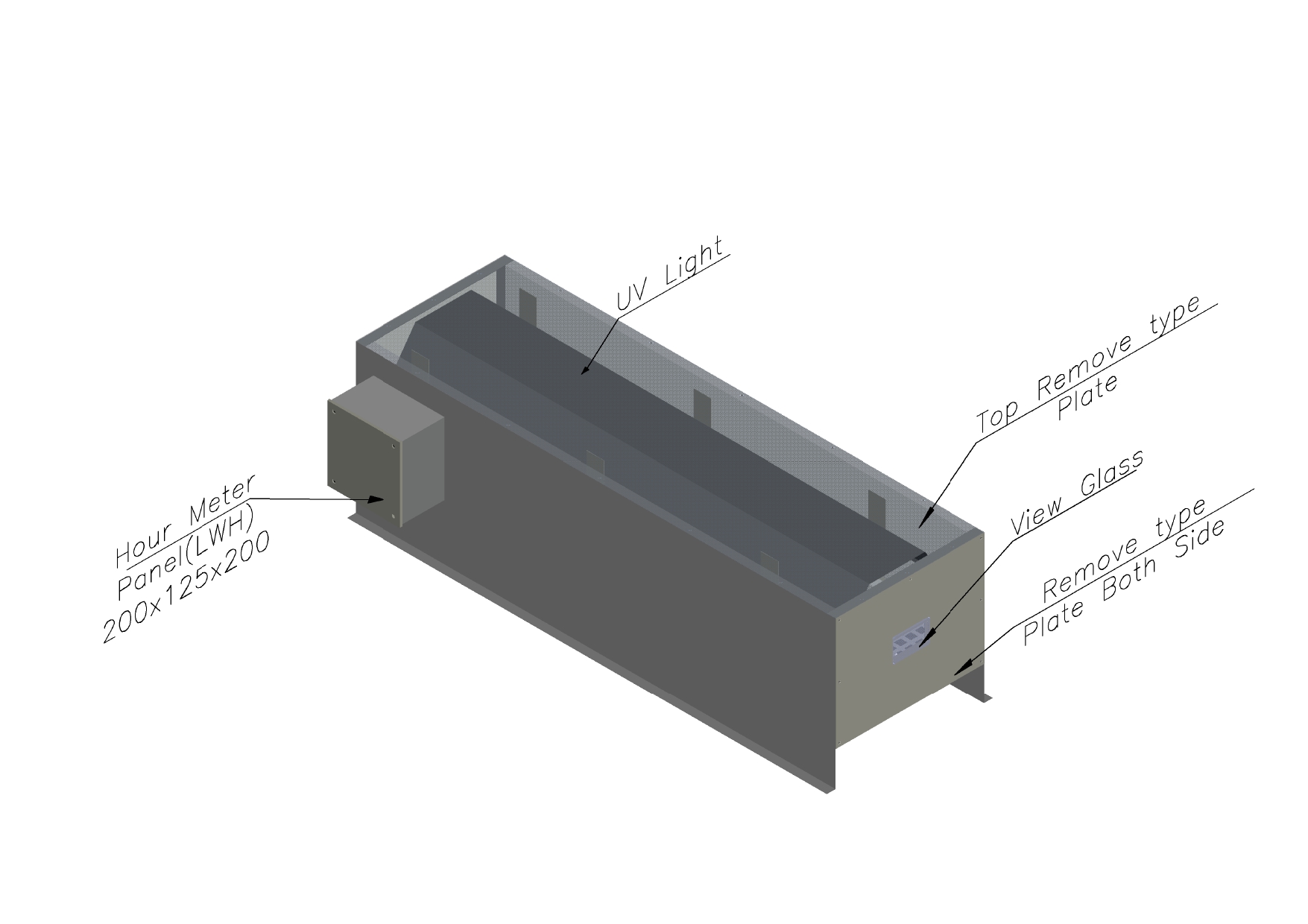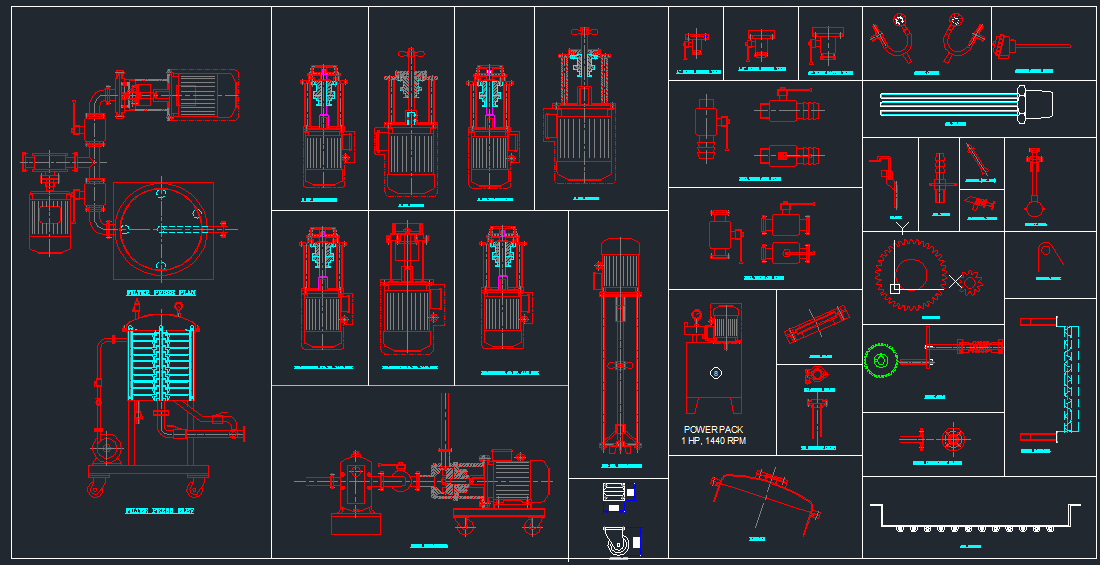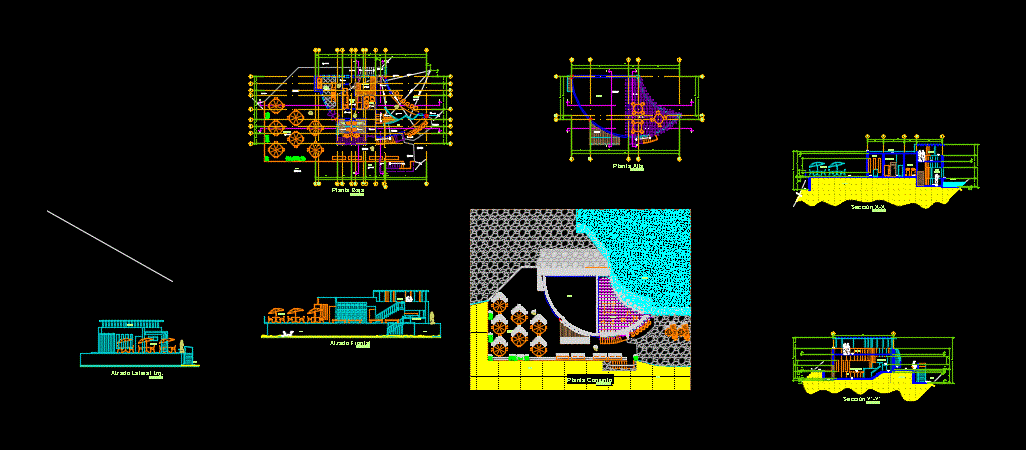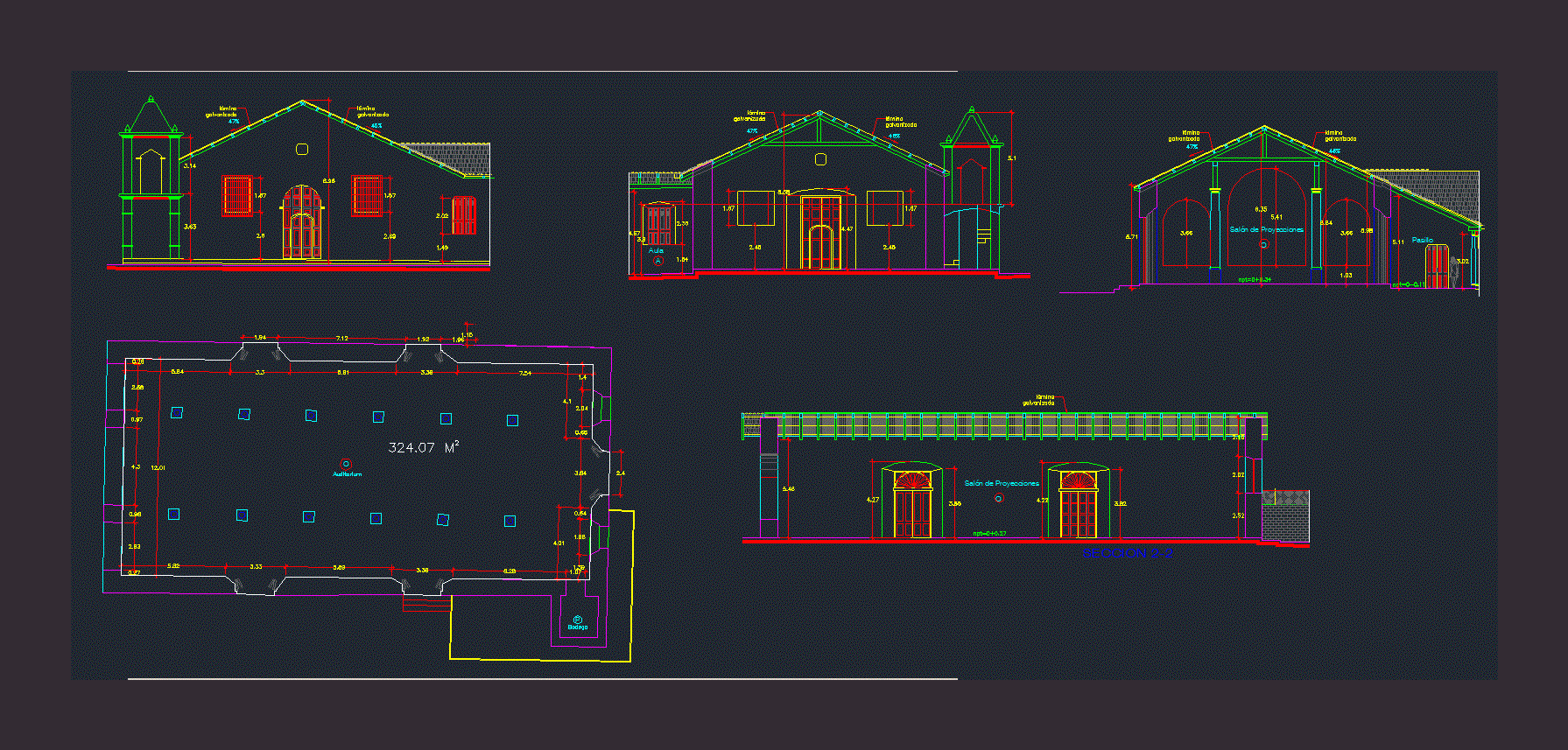Stores DWG Block for AutoCAD

Design of the general distribution the stores at the floor of the animal feed industry
Drawing labels, details, and other text information extracted from the CAD file (Translated from Spanish):
wiring parking, curb, imb., limit asphalt, cantilever, raft, solera electric drive, tr, alc., parking maintenance, post, road, tower, wire, door, scrubbing, limit of buildability, plot limit, et, raft for the discharge tank of the oil circuit, trench for conducting osmotized water to chemical derivatives, loading and unloading station for corrosives, loading and unloading station for flammables, future, pit, entry, cold groups, services, production, output et, steam, cooling towers, warehouse, air, compressed, treated, water, toilet for, personal, external, nursing, workshop, changing room, gas instantaneous heater, cable entry, up to rack tray, outlet cables, drinking water, fire water, hydrogen, osmosis water, chemical derivatives, industrial water, floor cleaning, cogeneration, et, high pressure gas, buried gas line, high voltage electricity, sampling, sas, office warehouse, gmp locker, distributor-wait, forklift, load distribution, weighing and cargo preparation area, drum melter, laminar flow booths, main staircase, raw material and drums, room for cleaning material, under structure , communicated with chest, with workshop, wall separation, low room, voltage, rise, one below the other, instrumentation, electricity, box exd, future, gas burner ramp, and residual liquids, washing drums, waste, tanks waters, liquids to boiler, to rectify, dissol. cleaned, to be treated, mother liquors, disol. rectified, waiting, rectification, distillation, simple, towers, ecology area, etc …, empty pallets, nm, ultrapure water, nitrogen, ramp, access zone, silex filter, metabisulfite, antifouling, electric, box, alacalí , dept. accumulation, chemical cleaning, plane:, promoter :, drawn :, date :, checked :, xxx, no. plane, approved :, scale :, file :, cane, constructions sl, pump, replaced by :, project:, ref., ngenieros sl, sheets, n of, sheet, approved, checked, scale, drawn, rizacion., our expresses total or partial self, as well as its reproduction, or loan to third parties, its use is forbidden, cpq ingenieros sl, plan is exclusive of, the property of this, j. Lopez, a. francesch, novochem, revision, date, drawn, approved, description, implementation, is preliminary, this plan, for approval, external services
Raw text data extracted from CAD file:
| Language | Spanish |
| Drawing Type | Block |
| Category | Industrial |
| Additional Screenshots |
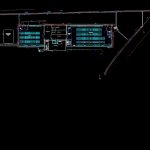 |
| File Type | dwg |
| Materials | Other |
| Measurement Units | Metric |
| Footprint Area | |
| Building Features | Garden / Park, Parking |
| Tags | autocad, block, Design, distribution, DWG, factory, feed, floor, general, industrial building, industry, Stores |
