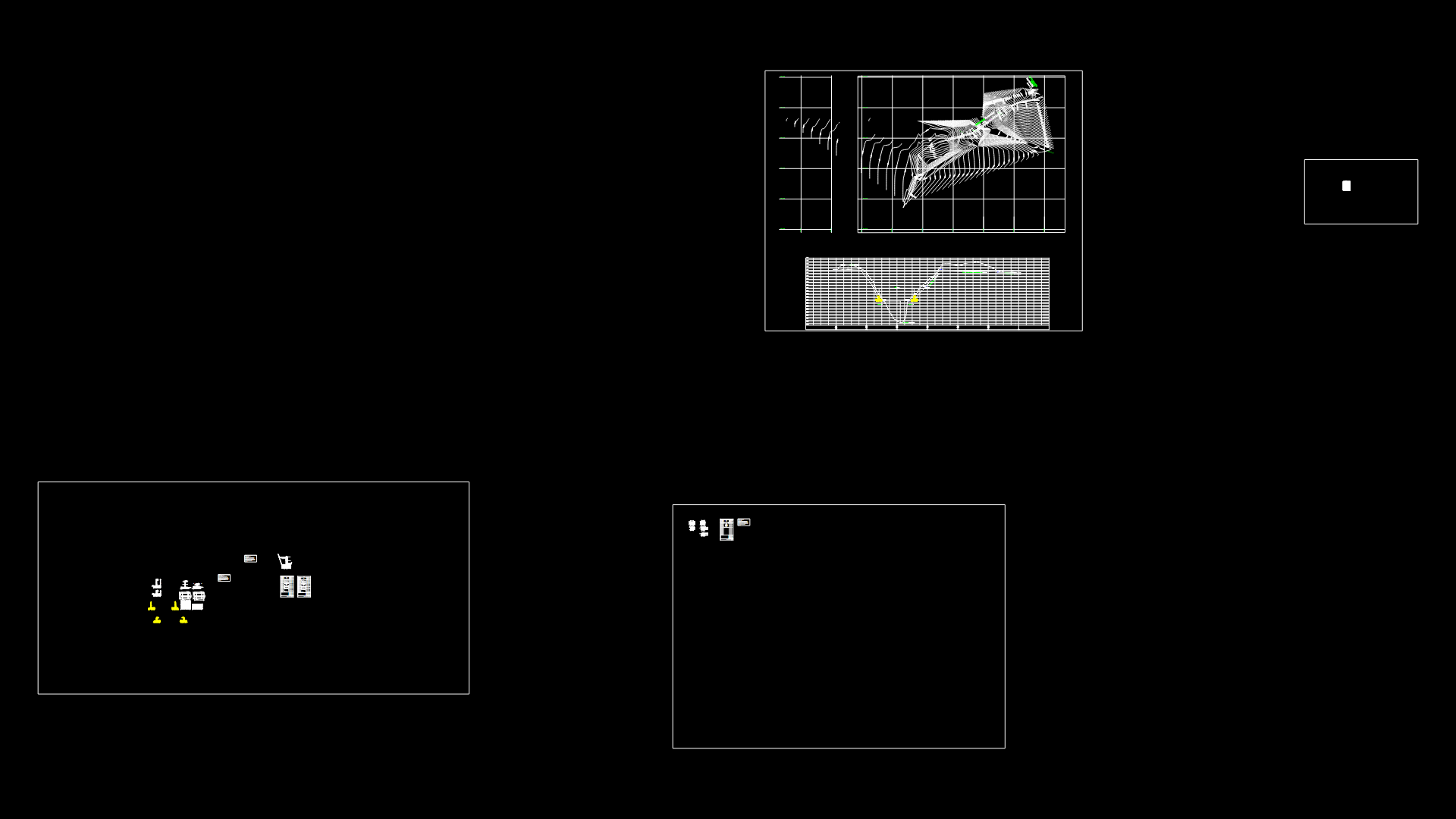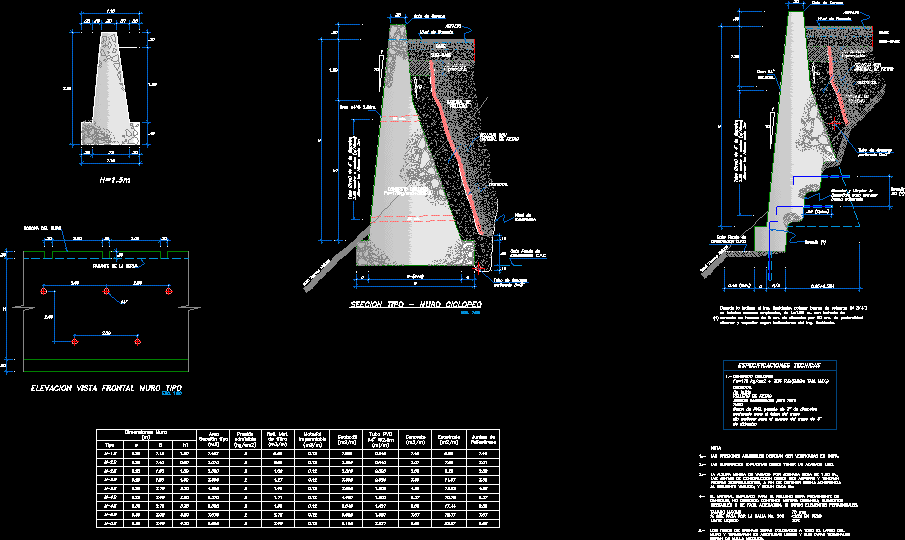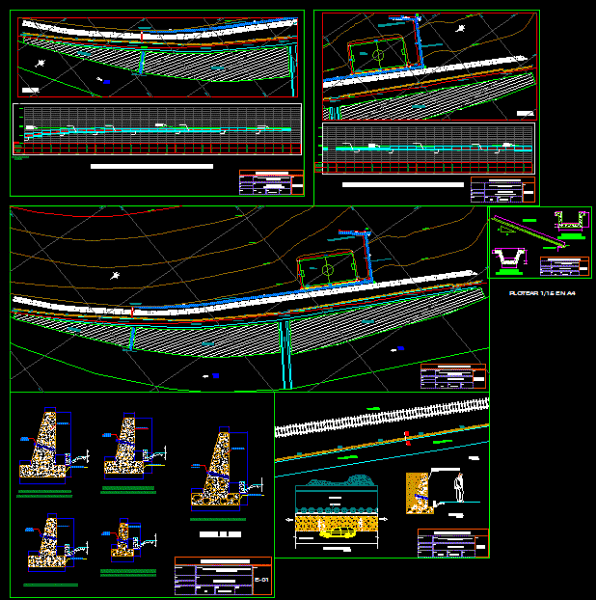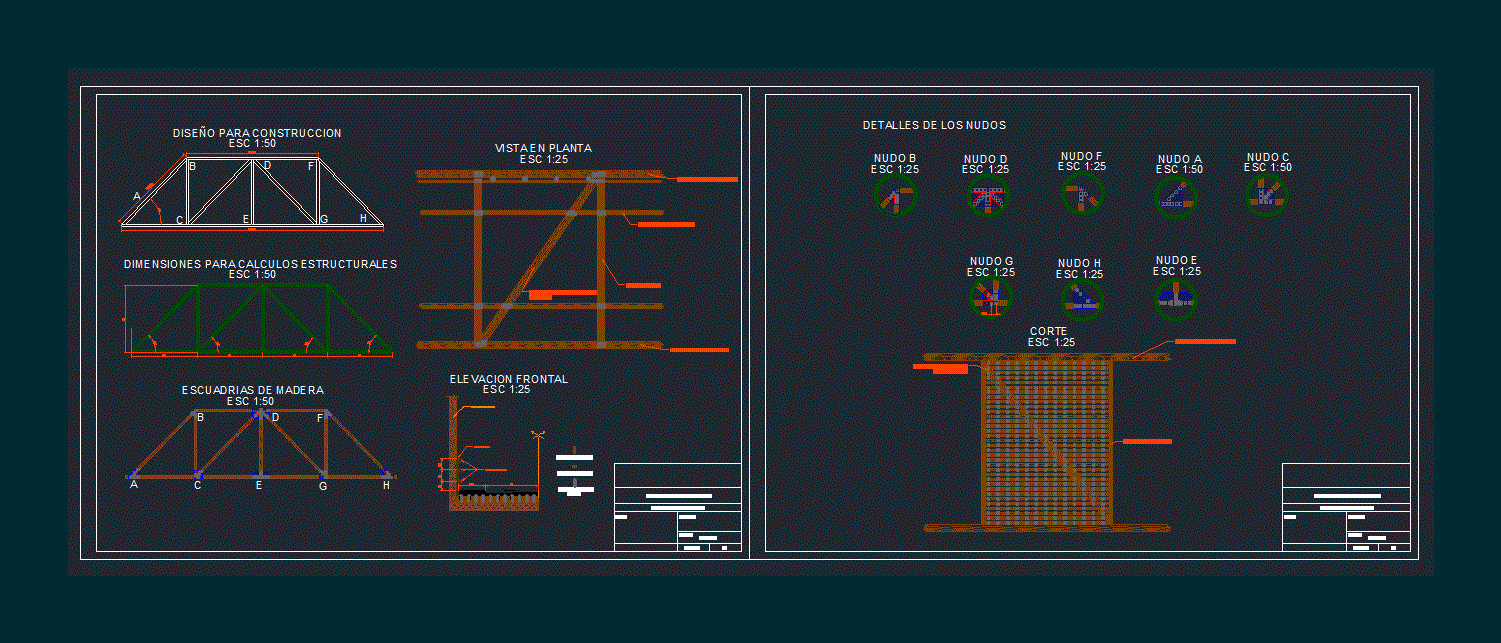Storm Drain Crossing Road DWG Block for AutoCAD
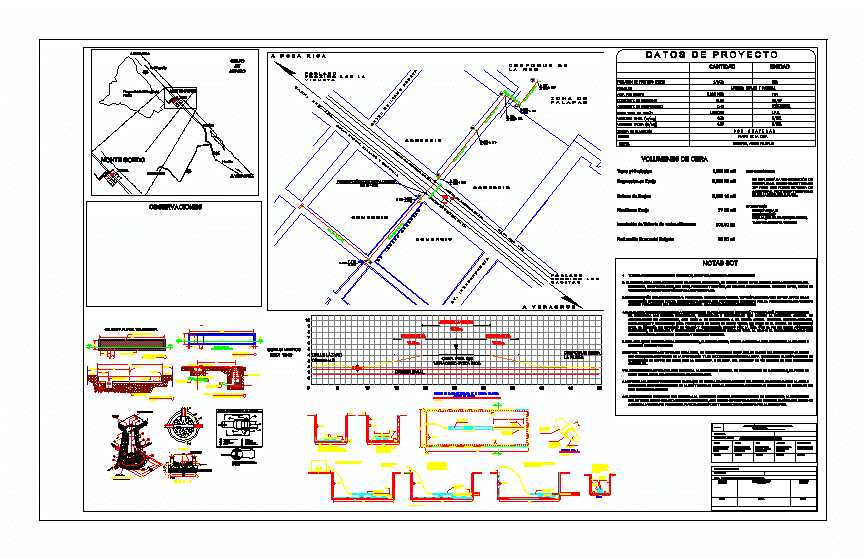
Plano permission to deal in a special crossing Secretary of storm drainage in federal highway; given by dependence specifications
Drawing labels, details, and other text information extracted from the CAD file (Translated from Spanish):
design, construction, arch marcos alejandro barrera basurto, cdi, location sketch, symbology, drawing :, municipality :, state :, cct :, school :, locality :, date :, director of the campus, prof telma marin rojas, npt, ing ruben olalla landa, work:, top of the pipe, chamfers to the part, cut b – b ‘, template, stabilization of template, template and walls, all the dimensions are in meters, visit well, casting, effluent, influent, see detail of curb and cover, lifting, pavement, unloading, crossing, coordinates utm of crossing and discharge, union anger pipe of pead, diameter int., eyebrow of entrance, mark top, spike, niche, bell, ring of rubber, total length, expansion chamber, useful length, simple concrete, detail of union of tube, pead in the wall of the well, of visit, variable, brocal and lid of fo.fo., lowering of pvc, notes :, – the dimensions are in meters., cuts – to ‘, drop box attached, hermetica to well of visit , well of common visit, hermetic, – in the slabs of the concrete floor, armed, it should be added imper-, integral meabilizante., diameter, prof. max., plant, guides must be placed to achieve a correct construction., details of wells of visit, alignment, garrison, road axis, discharge pipe, drainage pipe, pluvial drain, ab cut, irving grid, sidewalk, grid irving type, reinforced concrete wall, plant with grid, n. street, n.a.san., visit well dr. san, perpend cut. to the grid, intersection with sanitary sewer, road, section in plant, cross pluvial strainer, scales indicated in each accessory, without scale, p.v.c. pipe, protective jacket, place the pipe of the collector or, pv.a.d. smooth inside, pneumatic hammer for driving, pneumatic hammer for driving, cut b-b ‘, tn, driven in vertical support, according to the guide, pneumatic and the reinforcement of the tip of the pipe, driven and vertical support for the hammer, detail in the plant of driving the steel pipe, for the diameters., straining the space between the pipes, vertical support., of the steel pipe driven, according to the project, the second section of pipe, steel. sink the section of pipe, the material inside the driven pipe and repeat, the process of driving., unit, dimensionless, lps, hab., quantity, manning, harmon and rational, runoff coefficient, intensity coefficient, formulas, system , disposal, disposal system, area to be drained, total design expense, project data, separate, rainwater, gravity, beaches in the area, houses, bush, the joist, ciénega del fuerte state park, nautla, san rafael, a rich pool, veracruz, communications and transport secretariat, centers sct ________________, road, name of the work:, revised, resident of conservation work xalapa, name, name of the applicant:, road :, rose, signature, general resident of road conservation, vo bo, deputy director of works of the center sct veracruz , authorized, general director of the sct veracruz center, where appropriate revised, general unit of technical services, notes sct, observations, volumes of work, stroke and leveling, excavation in trench, filling of ditches, template in trench, installation of pipeline several diameters., directed horizontal drilling, construction of pluvial drainage network, vent to the beach, Lázaro Cardenas Street, heights: meters, pluvial drain
Raw text data extracted from CAD file:
| Language | Spanish |
| Drawing Type | Block |
| Category | Roads, Bridges and Dams |
| Additional Screenshots |
 |
| File Type | dwg |
| Materials | Concrete, Steel, Other |
| Measurement Units | Metric |
| Footprint Area | |
| Building Features | Garden / Park, Pool |
| Tags | autocad, block, crossing, drain, drainage, DWG, federal, HIGHWAY, pavement, permission, plano, Road, route, SECRETARY, special, storm |
