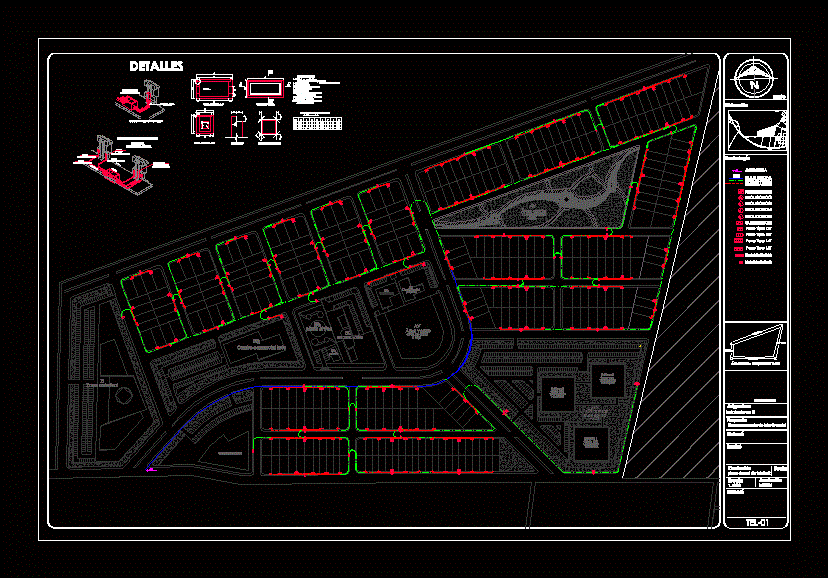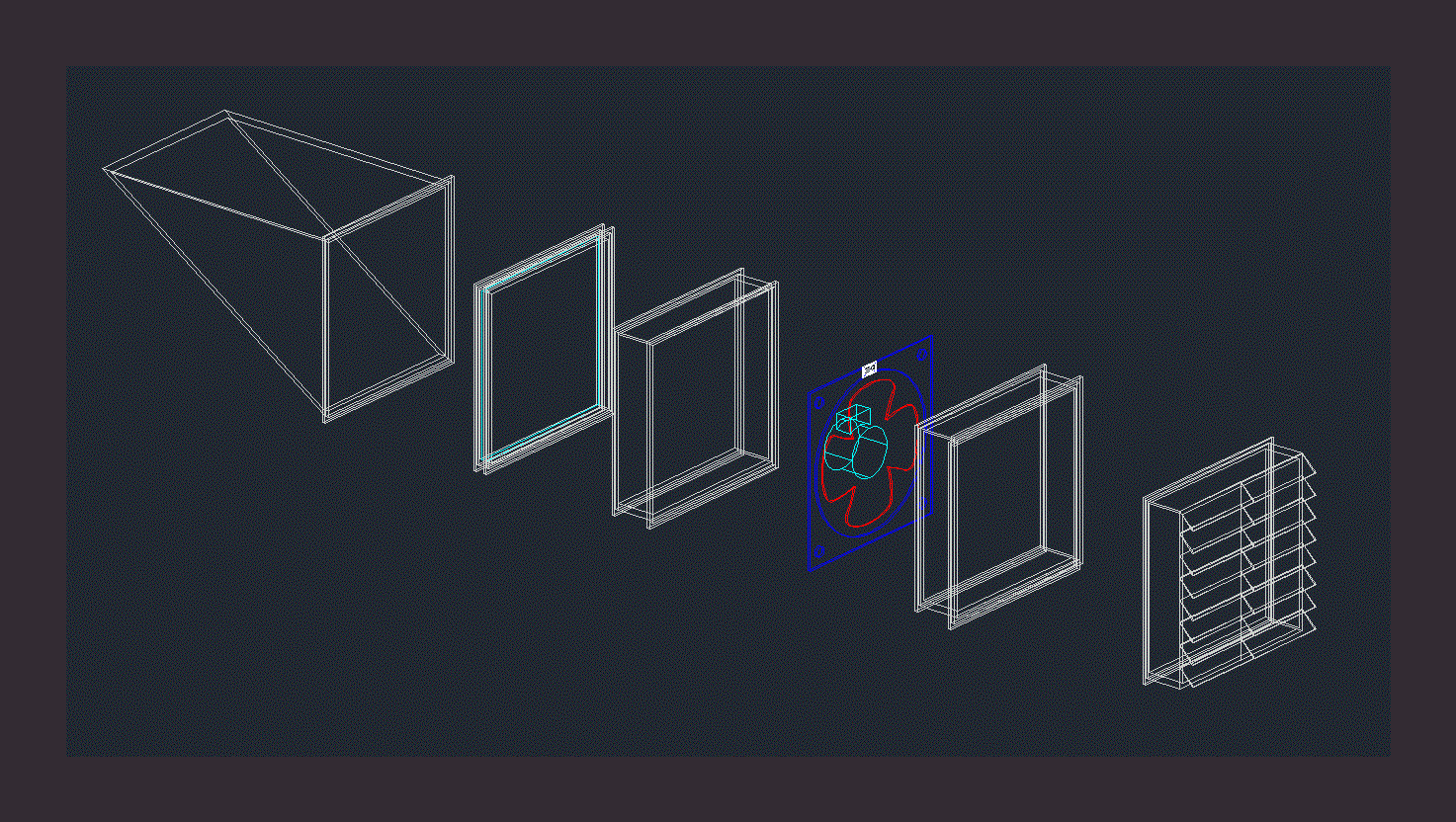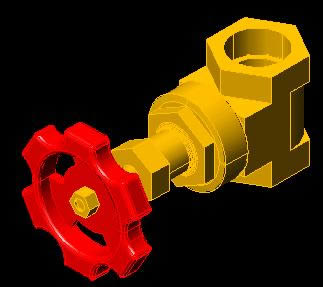Storm Drain Details DWG Detail for AutoCAD

Storm Drain Details
Drawing labels, details, and other text information extracted from the CAD file (Translated from Spanish):
typical, plant, scale, Formwork, Sewer eye of ml., Bottom layer, Top bottom layer, armor, section, scale, Splices, Fc, Fy degree reinforcement, Beam sardinel lower layer cm., Beam sardinel top layer cm., Upper layer slab cm., Bottom layer cm., Beam sardinel top layer cm., Beam sardinel lower layer cm., overload, Metric specifications, scale, Entrance cajatoma, plant, Coatings, concrete, typical, top layer, scale, elevation, Projection of sardinel, section, scale, Sewer type, departure, variable, entry, project manager, reviewed, design, drawing, scale, date, code, flat, Framework agreement due mtc, Ministry of transport communications general direction of roads direction of road studies, Final study of environmental impact road fernando belaunde terry section: tocache juanjui, With one eye, Sewer, E.r.b., armor, Sewer gutter sewer, concrete, Mt., armor, Formwork, From mt, Cushion, From mt, concrete, concrete, Formwork, Formwork, Sewer head outlet sewer, Sound healthy rock, cross section, Cobble width determined by flow, Variable height, Of filling, Sewer spill with stone masonry, Sheet number, Note can be replaced by coating with simple concrete with thick., Of flush, Plot in, Ministry of transport communications general direction of roads direction of road studies, Final study of environmental impact road fernando belaunde terry section: tocache juanjui, Framework agreement due mtc, Detail plane, reviewed, project manager, Indicated, E.r.b., drawing, design, date, scale, code, flat, Stone gutter with mortar, scale, scale, section, ditch, scale, Sewer discharge income, No cajatoma, scale, With cajatoma, Discharge admission, scale, section, With mortar, Stone masonry, With mortar, Bottom gutter, Stone masonry wall, scale, section, scale, Longitudinal drainage trench, The location will be mt. From the edge, Of the lateral berm., note, Cloths with asphalt gasket, note, scale, Coronation ditch, Max., Ditches, Variab., Esc .:, detail, Construction gasket, section, section, see detail, Support shaft, section, Road axis, Specifications, concrete:, Foundation f’c p.g., Elevation f’c p.g., Parapet f’c, steel:, covering:, Cm., Board meeting budget, Expansion joint in stirrups, welding, Esc., dilatation, variable, Steel quality, Pl variable, Armor considered in, Variable of, plant, Left stirrup, Support shaft, Road axle, Road axle, Support shaft, Dimensions of the ponton, light, Framework agreement due mtc, Ministry of transport communications general direction of roads direction of road studies, Final study of environmental impact road fernando belaunde terry section: tocache juanjui, Typical stirrup, reviewed, drawing, E.r.b., date, flat, code, project manager, design, scale, Esc .:, light, light, light, light, light, Location, section, section, stirrup, DC., dimensions, armor, Formwork, C.s., Stirrup straps, Stretch ii, Min., Min., concrete, Steel grade, Coating free, Top layer cms., Road axis, Support shaft, Plant armor, Drainage pipes, P.v.c., Armor details, Formwork, longitudinal section, Longitudinal reinforcement, Bottom face cms., Bottom layer cms., Sardinel beam, Bottom layer, Support shaft, Bottom layer, Bottom layer, top layer, Bottom layer, top layer, length, length, length, length, length, Notes, To the stirrup cms., Top face cms., In plane, Box of geometric characteristics, Armor detail box, Plank box, Esc .:, Min., Drainage pipe p.v.c. variable, Asphalt cm, Esc .:, Formwork, Road axis, Min., Final study of environmental impact road fernando belaunde terry section: tocache juanjui, Ministry of transport communications general direction of roads direction of road studies, Framework agreement due mtc, Typical slab, Indicated, flat, reviewed, date, E.r.b., drawing, project manager, scale, design, code, Min., Asphalt paper, Stretch ii, Pontoon metric, Location, section, light, concrete, Formwork, Coronation of the filler wall, The base can be staggered in solid rock, Type a ‘, Min., Perforated, drainpipe, Waterproof material, The base can be staggered in solid rock, Crowning of the wall the height of the slope, see detail, type B’, Waterproof material, drainpipe, Perforated, Tread surface, Min., Chiseling clean the surface, To provide good adhesion, In steep rock slopes of cement grout in, When instructed to do so by placing reinforcing bars, Holes of diameter per cm. Of depth. alternate, Space as indicated
Raw text data extracted from CAD file:
| Language | Spanish |
| Drawing Type | Detail |
| Category | Water Sewage & Electricity Infrastructure |
| Additional Screenshots |
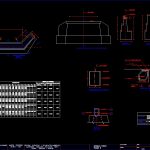 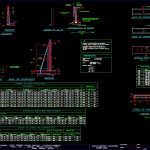  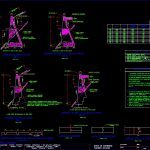 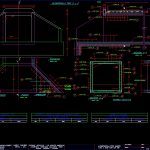 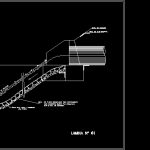 |
| File Type | dwg |
| Materials | Concrete, Masonry, Steel |
| Measurement Units | |
| Footprint Area | |
| Building Features | Car Parking Lot |
| Tags | autocad, DETAIL, details, drain, DWG, kläranlage, storm, treatment plant |



