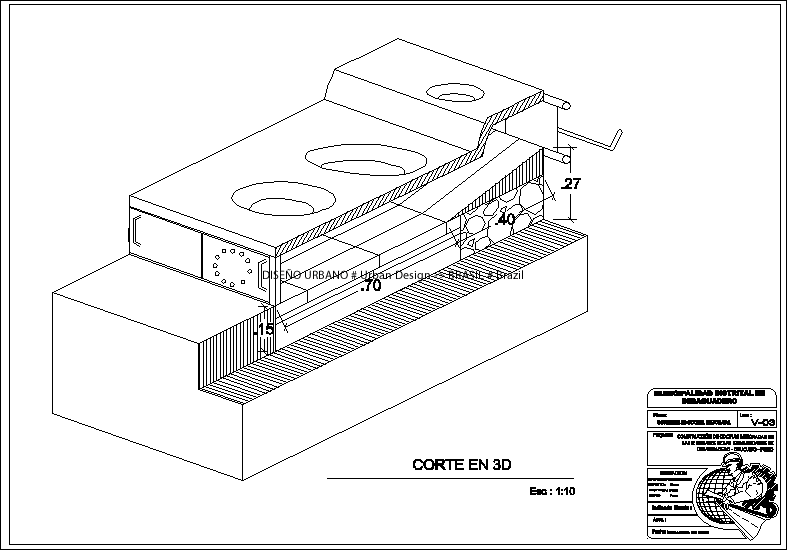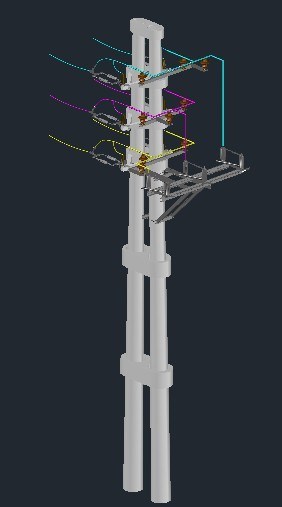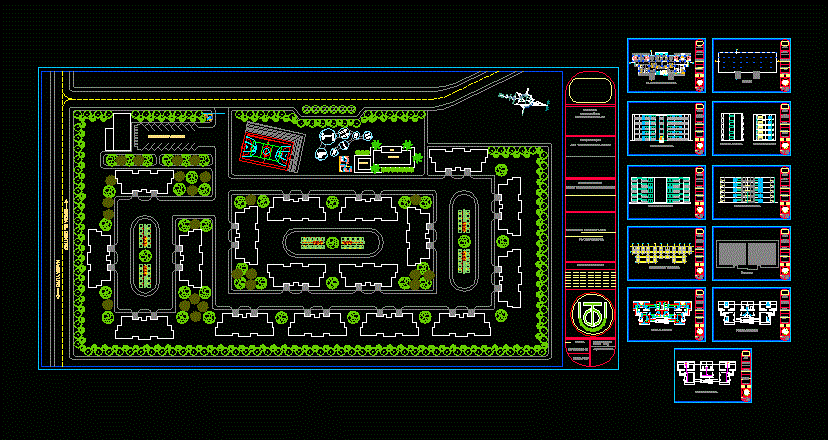Stove Enhanced 3D DWG Model for AutoCAD

Stove 3d improved; stove, oven
Drawing labels, details, and other text information extracted from the CAD file (Translated from Spanish):
note:, wood aguano, the door is made of cedar wood, including hinged plate, angles of, platinum, window detail, door detail, scale, roof structure, foundation, Board, Wall, Board, single concrete bed, dais, high school, primary, cement frame, cms, cement frame, level of the classroom floor, c. s., note the tarrajeo of the slate will be rubbed slightly lined with iron, to the tarrajeo will apply painting of slate green color, section, concrete mix, foundation, adobe wall with mortar, of clay cms, concrete p.m., overcoming, concrete mix, concrete e.g., calamine projection, wall projection, wood shavings aguano, wood straps aguano, galvanized calamine, belts, wood overlap, painted wall painted alabaster, roof, shelf, wood, thistles of, bruña cms, wood, metal, bordered, vain table, width, kind, high, material, cant, dais, slate, esc, esc, transitory council of regional administration, fist, operations management, flat, Location:, scale, date: february, Elaborated:, reviewed:, approved:, classrooms, cut elevation, COO, ing. v. silva d., sub technical management, ing. p. vega z., ing. j. mamani p., reviewed:, sub management, supervision, classroom, tongue and groove floor, floor, polished concrete, tongue and groove floor, classroom, dais, polished concrete, floor, false floor, simple concrete, wooden wedges, single-walled concrete, bronzed, wood sleepers, log, secured with wire, secured with wire, log, cut, in vain, log, wood of, plant, front elevation, cut, lateral elevation, transitory council of regional administration, scale, date: february, flat, Location:, COO, ing. v. silva d., details, approved:, ing. j. mamani p., fist, operations management, classrooms, sub technical management, ing. p. vega z., sub management, supervision, Elaborated:, reviewed:, det. beam necklace, transitory council of regional administration, scale, date: february, flat, Location:, COO, ing. v. silva d., foundation details, approved:, ing. j. mamani p., fist, operations management, classrooms, sub technical management, ing. p. vega z., sub management, supervision, Elaborated:, reviewed:, tongue and groove floor, classroom, single-walled concrete, transitory council of regional administration, scale, date: february, flat, Location:, secured with wire, log, det. beam necklace, cut, window detail, scale, log, wood of, the door is made of cedar wood, door detail, wood aguano, including hinged plate, scale, note:, log, in vain, secured with wire, angles of, platinum, false floor, simple concrete, wooden wedges, bronzed, wood sleepers, COO, ing. v. silva d., fist, operations management, details, approved:, ing. j. mamani p., sub technical management, ing. p. vega z., sub management, supervision, Elaborated:, reviewed:, classrooms, dais, polished concrete, floor, earthing circuits
Raw text data extracted from CAD file:
| Language | Spanish |
| Drawing Type | Model |
| Category | Climate Conditioning |
| Additional Screenshots |
 |
| File Type | dwg |
| Materials | Concrete, Plastic, Wood |
| Measurement Units | |
| Footprint Area | |
| Building Features | Car Parking Lot |
| Tags | autocad, boiler, chaudière, DWG, fireplace stoves, fireplaces, improved, kamin ofen, kessel, model, open fire stove, oven, stove |







