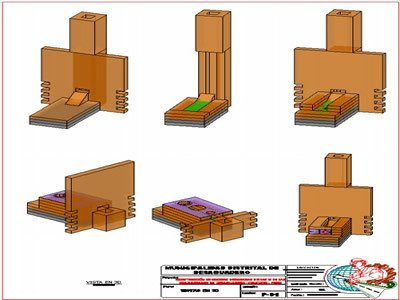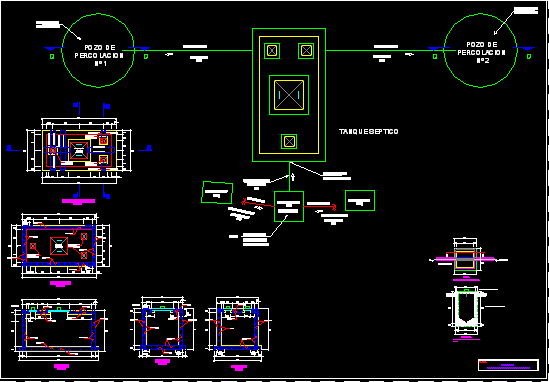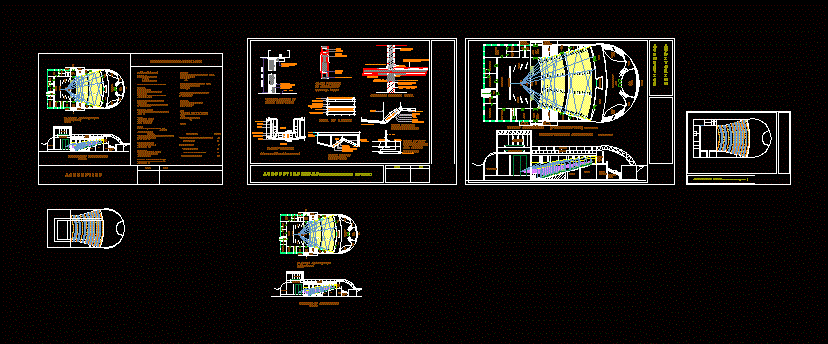Stove Enhanced 3D DWG Model for AutoCAD

Stove 3d improved; stove, oven.
Drawing labels, details, and other text information extracted from the CAD file (Translated from Spanish):
district puno, province: puno, neighborhood:, area, scale, date, apartment, January, indicated, home, high performance stove, Location, flat:, owner:, draft:, design:, willy huallpa vega, general, construction of improved kitchens in the communities of Desaguadero Chucuito Puno, district municipality of desaguadero, views in, draft:, flat:, design:, district desaguadero, province: chucuito, locality: desaguadero, area, scale, date, apartment, September., indicated, Location, sheet:, construction of improved kitchens in the communities of Desaguadero Chucuito Puno, district municipality of desaguadero, views in, draft:, flat:, design:, district desaguadero, province: chucuito, locality: desaguadero, area, scale, date, apartment, September., indicated, Location, sheet:
Raw text data extracted from CAD file:
| Language | Spanish |
| Drawing Type | Model |
| Category | Climate Conditioning |
| Additional Screenshots |
 |
| File Type | dwg |
| Materials | |
| Measurement Units | |
| Footprint Area | |
| Building Features | |
| Tags | autocad, boiler, chaudière, DWG, fireplace stoves, fireplaces, improved, kamin ofen, kessel, model, open fire stove, oven, stove |







