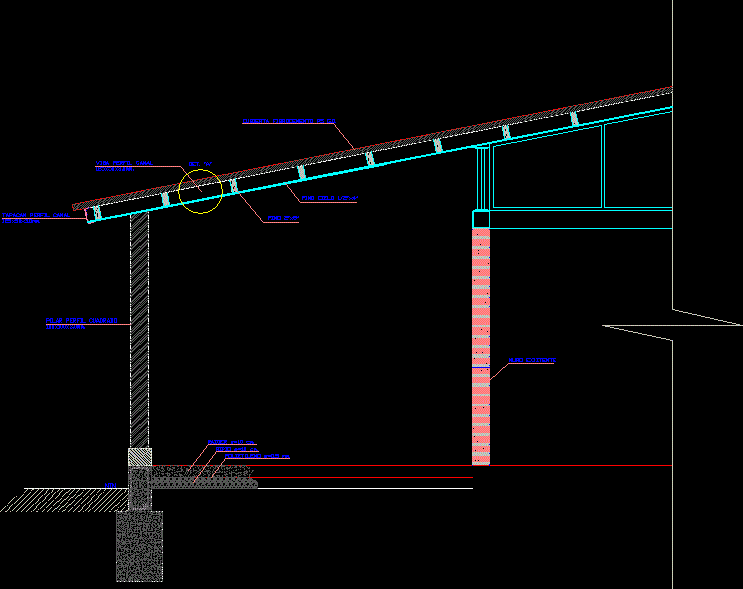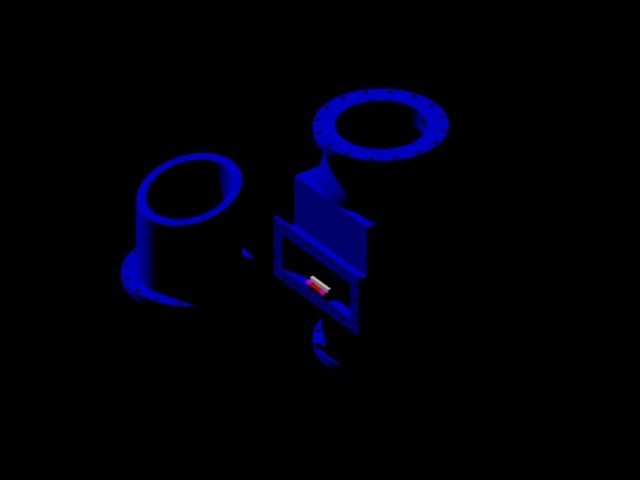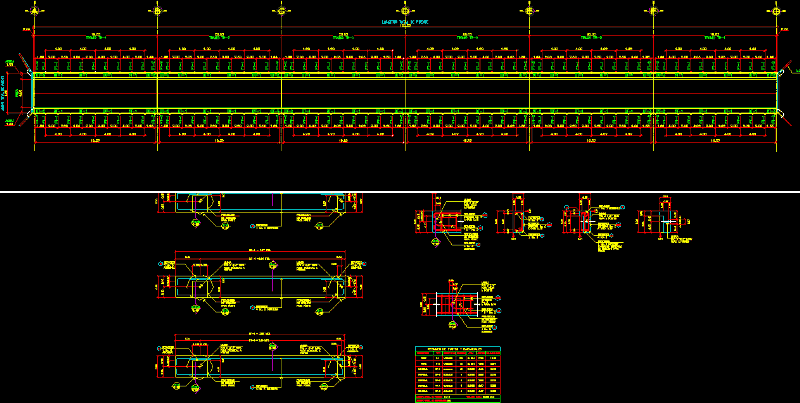Straightedge DWG Detail for AutoCAD
ADVERTISEMENT

ADVERTISEMENT
For wall construction detailc
Drawing labels, details, and other text information extracted from the CAD file (Translated from Spanish):
radier cm., gravel cm., polyethylene mm., ntn, pine sky, Pine tree, existing wall, fibrocement cover g.o., tapacan profile channel, pillar square profile, beam profile channel, det.
Raw text data extracted from CAD file:
| Language | Spanish |
| Drawing Type | Detail |
| Category | Construction Details & Systems |
| Additional Screenshots |
 |
| File Type | dwg |
| Materials | |
| Measurement Units | |
| Footprint Area | |
| Building Features | |
| Tags | autocad, construction, construction details section, cut construction details, DETAIL, DWG, straightedge, wall |








