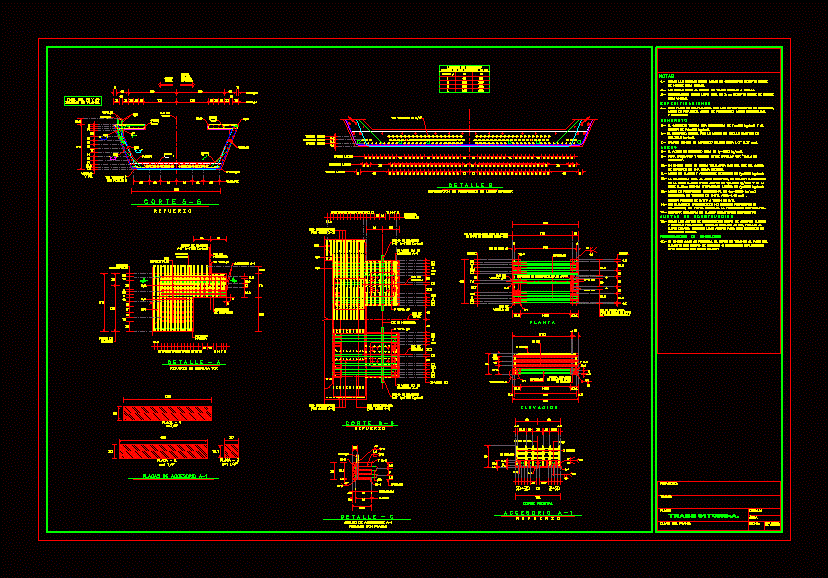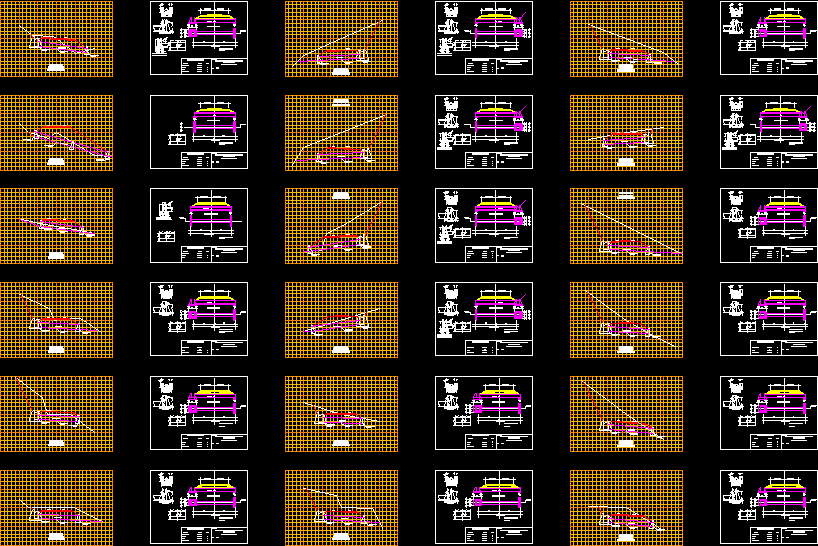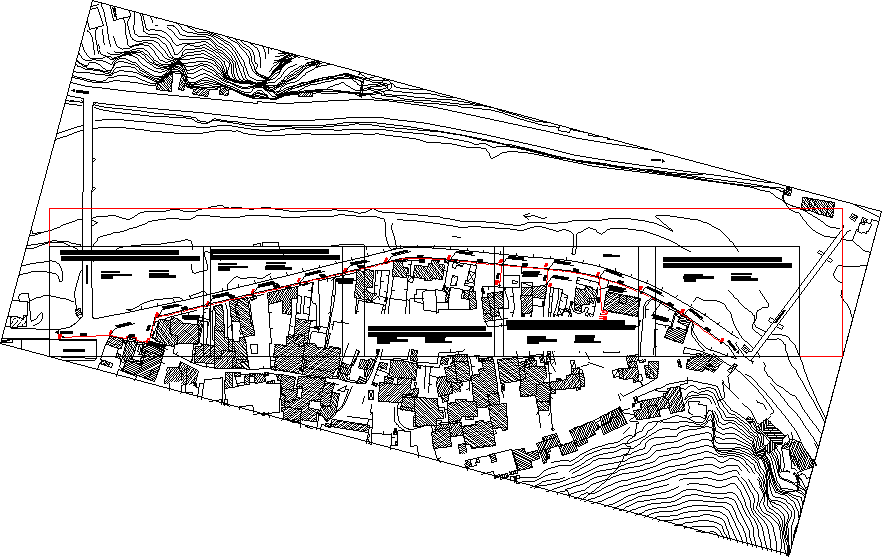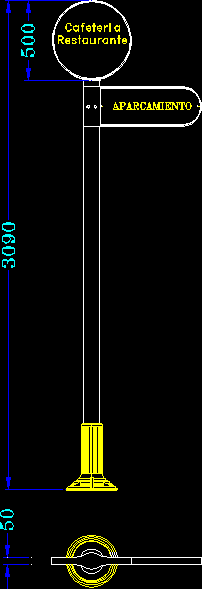Strands Would Otherwise Interfere Tc DWG Block for AutoCAD

ELEMENTS IN LOCK TYPE TC prestrain; Strands DISTRIBUTION AND EFFORT TO TENSION ;
Drawing labels, details, and other text information extracted from the CAD file (Translated from Spanish):
ohl group, viaduct, bicentennial, mexico, state government, general direction of the highway system, airports, government of the state of mexico, secretariat of communications, related and auxiliary services, project :, section :, plane :, key plane :, scale :, area, date :, revision :, concrete, this plan is complemented by the specifications of concrete, reinforcing steel, prestressing steel, structural steel and wetsuits., the dimensions apply to the drawing, not taking measurements to scale ., all measurements are given in centimeters except where another unit is indicated., specifications, steel, in no case will the cutting of strands be allowed to the cloth of the element with oxyfuel equipment or electrodes, this process being done with a polishing disc., constructive joints, construction recommendations, the prestressed elements shall not be perforated or shot, without prior consultation with the structural designer., verify geo metria in respective geometrical planes., the concrete will have at least one elastic modulus of notes, reinforcement, normal reinforcement, reinforced in area of tablet rib, trabeach, detailb, distribution of prestress in lower bed, of the ends, in cm, plant, type, reinforcement, front cut, elevation, slot for passage of neoprene support anchors, see detail-c, detail – c, welding, plates, top reinforcement, detail – a, reinforcement of tcr bracket, neoprene accessory, neoprene shaft, horizontal brackets, neoprene shaft, trabe shaft, bracket shaft, vertical brackets
Raw text data extracted from CAD file:
| Language | Spanish |
| Drawing Type | Block |
| Category | Roads, Bridges and Dams |
| Additional Screenshots |
 |
| File Type | dwg |
| Materials | Concrete, Steel, Other |
| Measurement Units | Metric |
| Footprint Area | |
| Building Features | |
| Tags | autocad, block, bridge, distribution, DWG, elements, Lock, tension, type |








