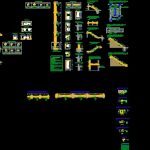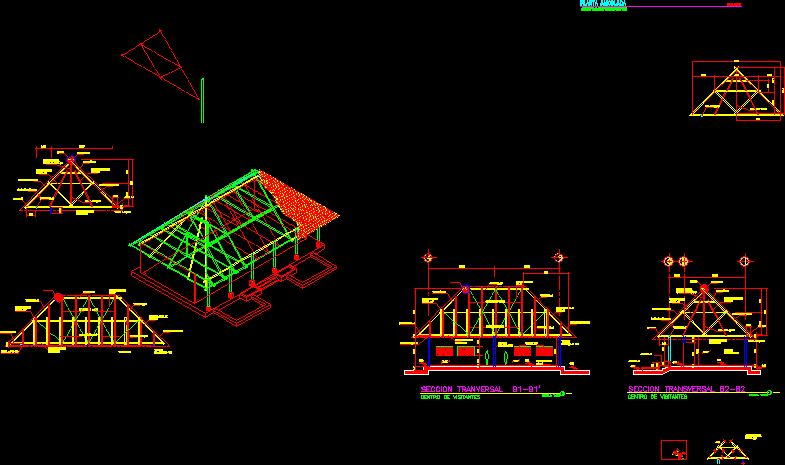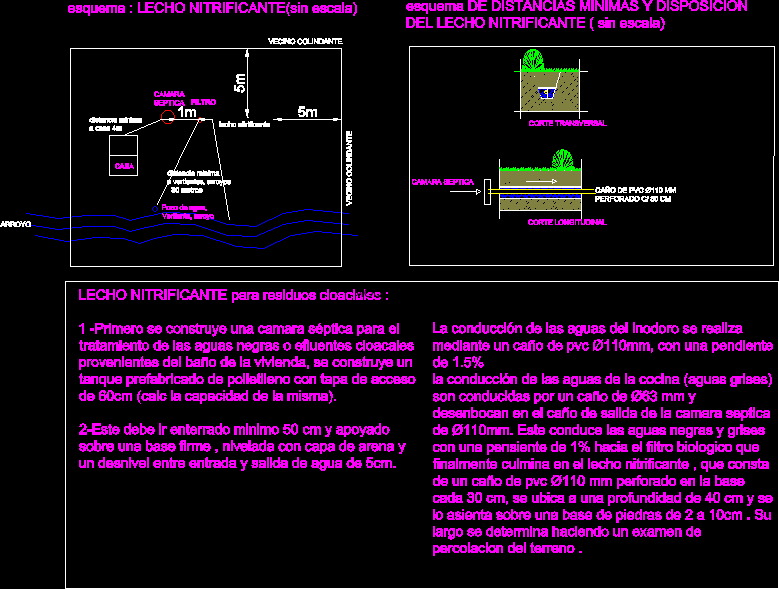Structur Details DWG Detail for AutoCAD

Structure details – Stairway – Lightly slab- Beams
Drawing labels, details, and other text information extracted from the CAD file (Translated from Spanish):
made by coconut, detail of, vp detail, joist, main steel, as temperature, clay brick, ceiling, typical detail of lightened, esc:, detail of vb, esc:, ext., esc:, detail of va, detail of, esc:, esc:, detail of, esc:, detail of, lightened slab, detail of, detail of, detail of beams, vp detail, esc:, lightened slab, detail of va, detail of, detail of vch, detail of, ext., detail of vb, detail of, detail of, detail of, rto., esc, wide counterpass step, esc, wide counterpass step, wide counterpass step, anchor detail, F. p., variable, foundation, F. p., rest, rest, tank tank detail, water stop joint, rest, rest, detail, detail, rest, rest, rest, column box, details foundations run, variable, npt., F. p., F. p., variable, variable, npt., F. p., variable, minimum, nfc., floored f’c, beam, beam, false floor., beam, beam, detail of, npt., Column joints:, the columns are anchored in the foundation run in others, coatings:, shoes:, observation:, stair lightened staircase:, cases in the shoes, maximum vertical horizontal joints, brick walls blocker cement mortar: sand, footings: cement: coarse sand: stone, Staircase column:, Cement: coarse sand: stone, cured foundation: cem.:concrete pg., Surveys cem.:concrete pm, simple concrete:, Sounds: Cem.:Concrete., soil: sandy gravel with the presence of silt, masonry:, reinforced concrete:, false floor: cem.:concrete., steel: corrugated grade., Technical specifications, tank tank detail, water stop joint, typical, brick wall, F. p., Staircase detail, esc:, brick wall, Staircase detail, esc:, brick wall, brick wall, Staircase detail, esc:, rest, rest, rest, column box, rest, detail, detail, detail, detail, detail, detail of, esc:, the columns that appear with line are of mooring for the walls should be foreseen to leave the corresponding starts., observations, ext., detail of vb, esc:, detail of, esc:, brick wall, Staircase detail, detail of, Technical specifications, soil: sandy gravel with the presence of silt, steel: corrugated grade., maximum vertical horizontal joints, stair lightened staircase:, cases in the shoes, Sounds: Cem.:Concrete., cured foundation: cem.:concrete pg., Surveys cem.:concrete pm, footings: cement: coarse sand: stone, Staircase column:, Cement: coarse sand: stone, brick walls blocker cement mortar: sand, the columns are anchored in the foundation run in others, false floor., detail of, masonry:, coatings:, shoes:, observation:, Column joints:, simple concrete:, false floor: cem.:concrete., reinforced concrete:, variable, npt., beam, floored f’c, detail of, detail of, detail of, F. p., typical, variable, variable, detail of, walls of head, F. p., npt., license plate, foundation, minimum, nfc., detail of, together e:, detail of, F. p., variable, F. p., anchor detail, F. p., variable, variable, detail of, F. p., npt., detail of, ceiling, clay brick, detail of, detail of, typical detail of lightened, as temperature, d
Raw text data extracted from CAD file:
| Language | Spanish |
| Drawing Type | Detail |
| Category | Construction Details & Systems |
| Additional Screenshots |
 |
| File Type | dwg |
| Materials | Concrete, Masonry, Steel, Other |
| Measurement Units | |
| Footprint Area | |
| Building Features | |
| Tags | autocad, beams, construction details section, cut construction details, DETAIL, details, DWG, slab, stairway, structur, structure |








