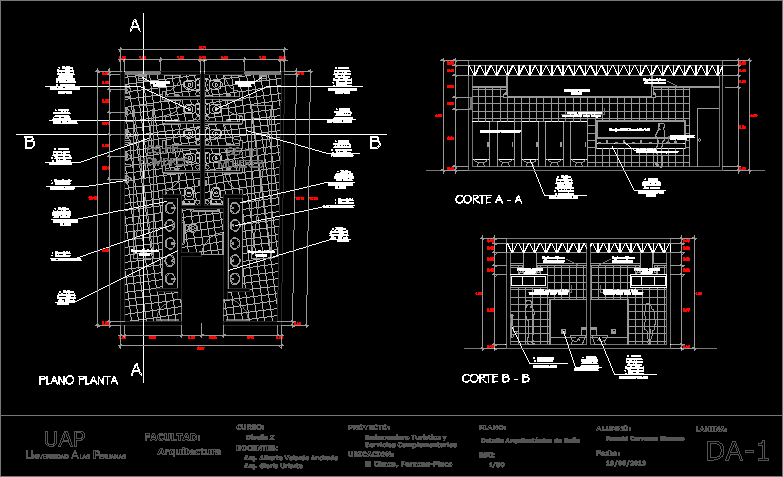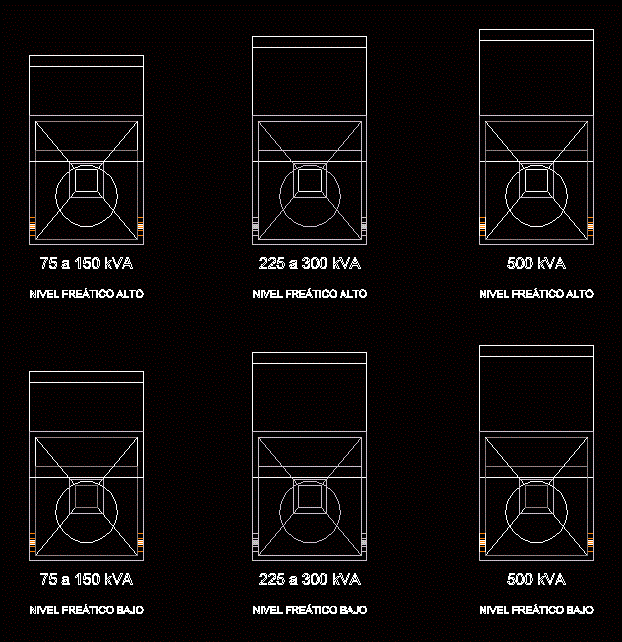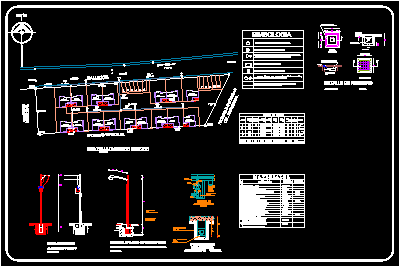Structural And Bedroom Areas To Gym DWG Plan for AutoCAD

Show structural details in plan and elevation
Drawing labels, details, and other text information extracted from the CAD file (Translated from Spanish):
rods, castle type, castle detail, stirrups, Shift chain, welded nails steel column, castle type, enclosure cr, celotex board, Inverted nail iron ribs, for anchoring chain, anchor in rib passing compression firm cm., employ re de hilti, kind, rods, stirrups, concrete, enclosure detail, to stiffen column, side nails, for columns, for castles, intermediate lateral nail, rods, stirrups, concrete, chain detail of rebuff, rods, stirrups, concrete, intermediate chain detail, chain detail of rebuff, castle type, enclosure cr, upper lateral nail, stay, bedroom, bath, access, service station, bap installation area, bedrooms, fitness center, cellar, chain detail of rebuff, castle type, hollow block wall, castle type, area of, showerheads, dressing room, w.c knights, w.c ladies, area of, showerheads, quarter, cleaning, wine cellar, cleaning
Raw text data extracted from CAD file:
| Language | Spanish |
| Drawing Type | Plan |
| Category | Construction Details & Systems |
| Additional Screenshots |
 |
| File Type | dwg |
| Materials | Concrete, Steel |
| Measurement Units | |
| Footprint Area | |
| Building Features | |
| Tags | areas, autocad, bedroom, details, DWG, elevation, gym, plan, room, show, stahlrahmen, stahlträger, steel, steel beam, steel frame, structural, structure en acier |








