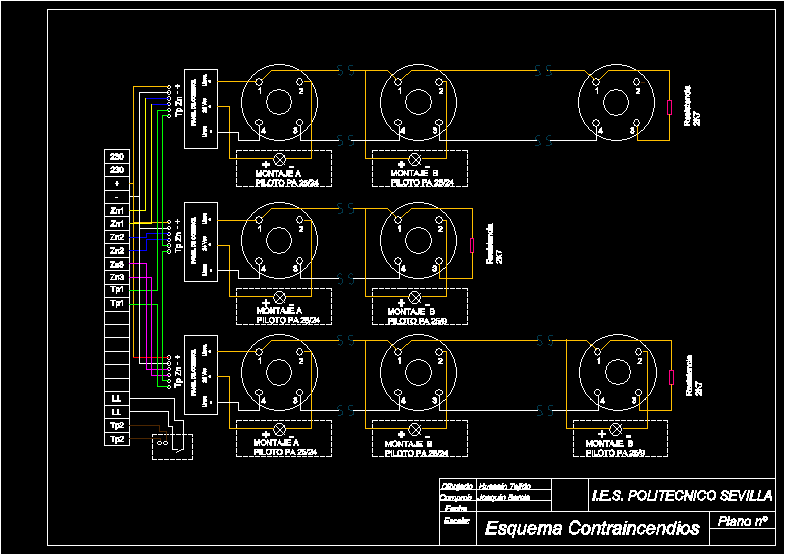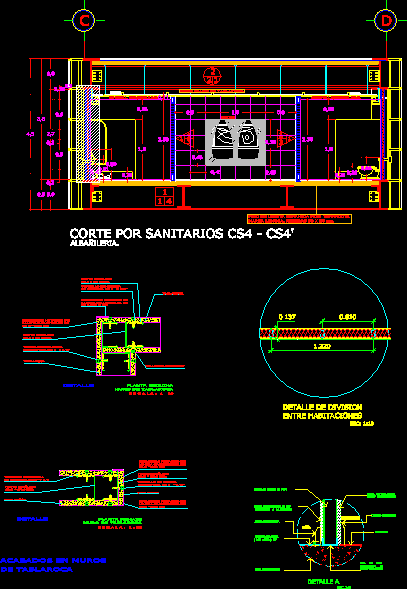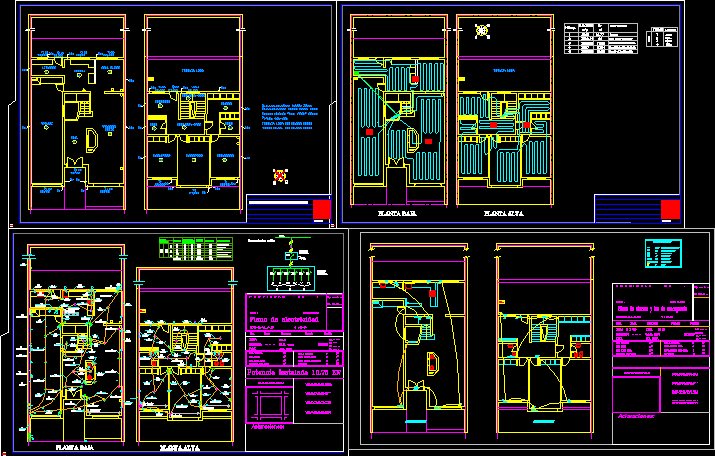Structural Cistern DWG Full Project for AutoCAD
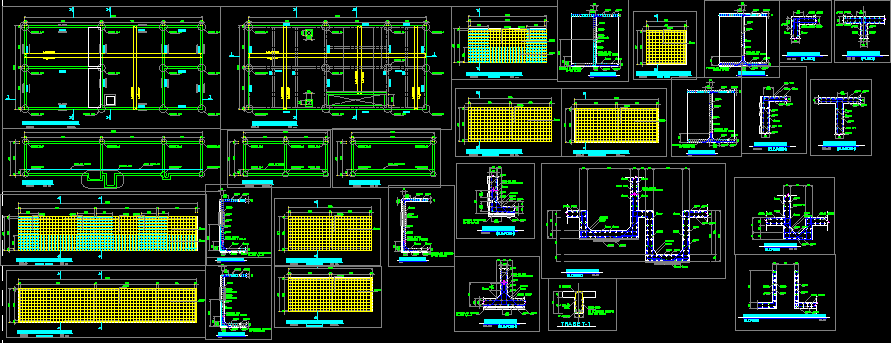
structural construction project of Cisterna, courts,details.and armed
Drawing labels, details, and other text information extracted from the CAD file (Translated from Galician):
type, type, type, type, type, type, type, type, type, type, type, type, type, type, type, type, type, plant slab in the background, cot: cm., cut, cot: cm., cut, cot: cm., cut, cot: cm., wall fence, cot: cm., wall fence, cot: cm., type, no detail, esc., type, type, no detail, esc., detail, type, no detail, esc., detail, detail, no detail, esc., casting joint, casting joint, slab lid plant, cot: cm., detail, no detail, esc., pvc band, similar tricolastic, type, concrete template, treated water tank. cell, water tank pci water cell, water tank pci water, treated water tank., suction, of bilge, suction, cistern conventions, pvc band, similar tricolastic, detail, pvc band, similar tricolastic, concrete template, type, type, wall, slab cover, detail, wall fence, cot: cm., wall fence, cot: cm., wall fence, cot: cm., wall fence, cot: cm., wall fence, cot: cm., type, cut, esc., pvc band, similar tricolastic, concrete template, type, cut, esc., pvc band, similar tricolastic, concrete template, type, cut, esc., pvc band, similar tricolastic, type, concrete template, external reinforcement, internal reinforcement, external reinforcement, internal reinforcement, external reinforcement, internal reinforcement, type, cut, esc., pvc band, similar tricolastic, concrete template, type, cut, esc., pvc band, similar tricolastic, concrete template, type, cut, esc., pvc band, similar tricolastic, type, concrete template, wall fence, cot: cm., type, type, type, type, type, internal face, external face, internal face, external face, internal face, external face, internal face, external face, internal face, external face, internal face, external face, internal face, external face, internal face, external face, internal face, external face, internal face, external face, internal face, external face, internal face, external face, wall, no detail, esc., no detail, esc., detail, wall, wall, no detail, esc., scrub, scrub, type, scrub, scrub, scrub, detail step brocal man, esc., lock, in close ends, adic
Raw text data extracted from CAD file:
| Language | N/A |
| Drawing Type | Full Project |
| Category | Industrial |
| Additional Screenshots |
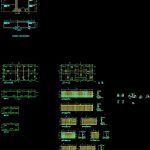 |
| File Type | dwg |
| Materials | Concrete |
| Measurement Units | |
| Footprint Area | |
| Building Features | Car Parking Lot |
| Tags | à gaz, agua, armed, autocad, cistern, cisterna, construction, DWG, full, gas, híbrido, hybrid, hybrides, l'eau, Project, reservoir, structural, tank, tanque, wasser, water |



