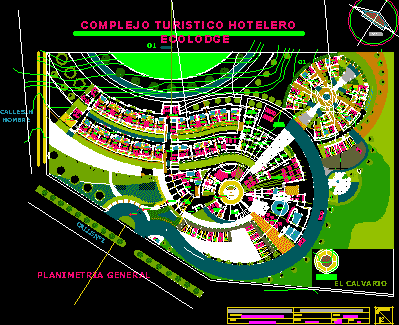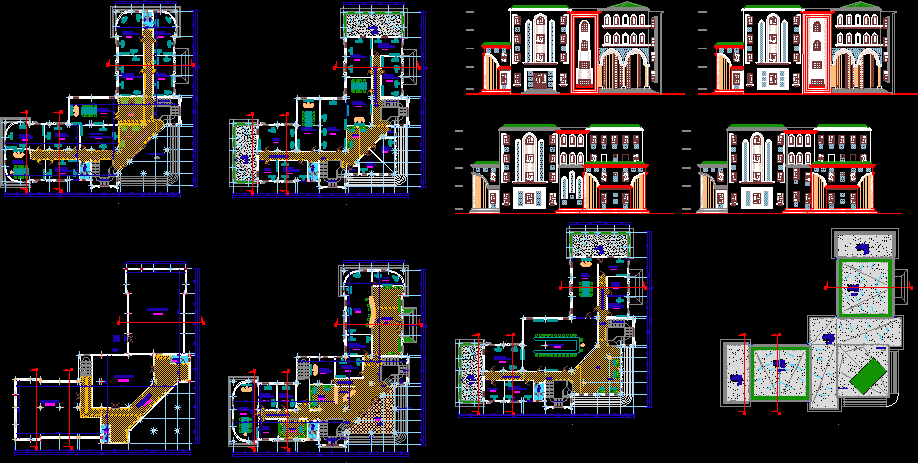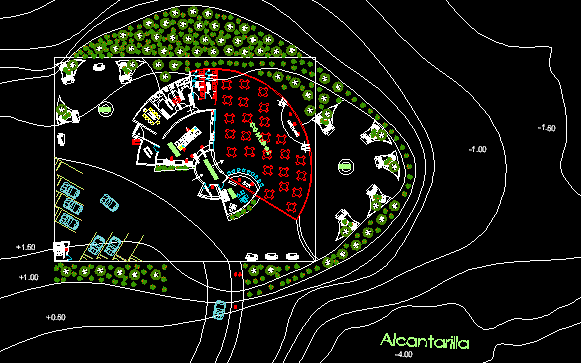Structural Design Of A Bank DWG Detail for AutoCAD

CLOSE THE ESRUCTURAL REFERS TO THE FOUNDATION, WHICH IS OBSERVED THE DESIGN OF THE SHOES, CORRIDOS FOUNDATION, AS WELL AS THE RESPECTIVE CONSTRUCTION DETAILS. IN THE BACKGROUND, YOU ARE THE DESIGN OF THE SLAB, AS WELL AS ITS VARIOUS CONSTRUCTION DETAILS FOR THE BANK.
Drawing labels, details, and other text information extracted from the CAD file (Translated from Spanish):
box of standard hooks in rods, corrugated iron, and foundation slab, column, the specified dimensions, and beams, should end in standard hooks, which will be housed in the concrete with the reinforcing steel used, in the form longitudinal, in beams, in the table shown., note :, vch, first slab, – empty new concrete, adhesion bridge, new beam anchor to column, existing, add epoxy additive, new rods, existing concrete column, – clean with metal brush and compressed air, anchoring constructive process, beam to anchor, long. var., existing roof, overlay wall, alfeizer, maintain height, proy. beam, proy. roof, consultants, business, bathroom, patio – laundry, owner:, drawing:, date:, lamina, scale:, indicated, project:, location:, responsible professional :, floor:, slab and details, close vain, including Additive bridge, new wall to lift, lightened bottom of slab, detail of vault box, xx cut, first level, of stirrups in column, detail of typical spacing, – inject epoxy resin, to anchor a new masonry wall a, one of existing masonry will proceed, of existing adjoining concrete, and ante-vault to anchor them to elements, equal treatment will be given to vault walls, if the adjacent column is existing, see table of columns, confinement columns :, admissible pressure of the land: depth of the foundation :, – cure the concrete by wet way, – national regulations of buildings, recommendations, – avoid splices in areas of maximum effort, terrain :, structural columns and beams :, the run, steel for concrete, technical specifications, -strong stress of structural steel, -columns and beams, type of cement to be used, -sistance to breakage by compression of the wall:, ores, masonry, -spaces, coatings :, -cimentacion corrida, -slabs, concrete :, zapata :, lightened slab :, simple concrete :, portland type I cement, or similar, confinement, column frame, structural, typical sections of the foundation coursing, rack, commissary, foundation , overlay, foundation, adjoining, wall anchor in column, slabs and beams, columns, splices of the reinforcement, light of the slab or, beam on each side of, the column or support, the connections l, will be located in the, central third, no more splices, reinforcement in one, same section, rmax, abutments, not allowed, slabs, beams, columns, overlaps and splices, beams overlaps not specified in sheets, cross connection, connection t, connection detail beam – column, roof detail lightens do, typical sections of shoes, see table of columns, concentric, eccentric, detail of shoe, see plant, flooring, foundation, vault, ante, official, operations, boxes, – give pending slab to avoid puddles, additional recommendations, – protect slab with brick pastry, – generate drainage system, – verify prior to demolition of any wall, that there is structural top beam, bad conditions, replacement is recommended., – if existing concrete elements present
Raw text data extracted from CAD file:
| Language | Spanish |
| Drawing Type | Detail |
| Category | Office |
| Additional Screenshots |
 |
| File Type | dwg |
| Materials | Concrete, Masonry, Steel, Other |
| Measurement Units | Metric |
| Footprint Area | |
| Building Features | Deck / Patio |
| Tags | autocad, banco, bank, bureau, buro, bürogebäude, business center, centre d'affaires, centro de negócios, close, Design, DETAIL, DWG, escritório, FOUNDATION, immeuble de bureaux, la banque, observed, office, office building, prédio de escritórios, respective, shoes, slab, structural |








