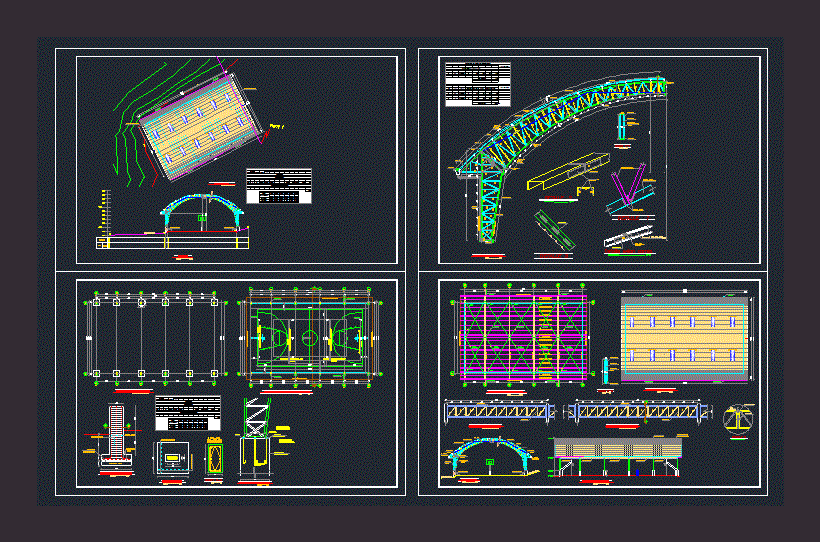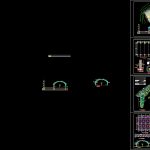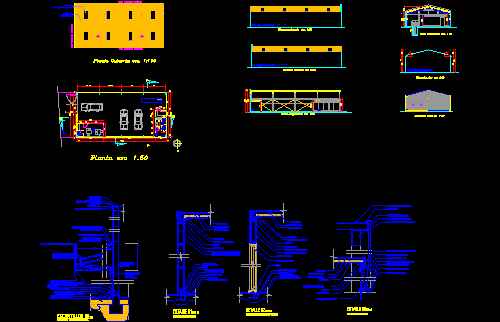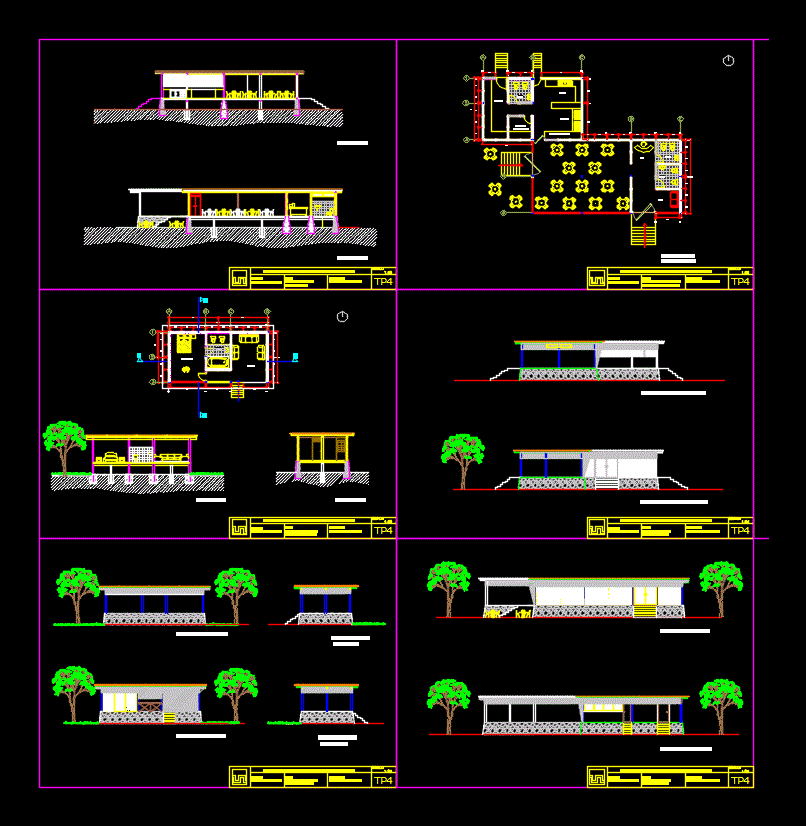Structural Design And Calculation Of Cover Field Multipurpose DWG Detail for AutoCAD

STRUCTURAL DESIGN AND CALCULATION OF COVER FIELD MULTIPURPOSE; TYPE DESIGN; PLANT FOUNDATIONS; Electric; CORTES DETAILS; FORM IRONS; PROFILE LAND; trusses; LIFTS; CORTES … ready to run …
Drawing labels, details, and other text information extracted from the CAD file (Translated from Galician):
graderio projection, see detail a, bajante aa. ll., translucent plate, reflector, foundation plant, plant and electrical installation, shoe plant, shoe section type, cobblestone base, type ceramic section, cover plant, type llllll, type cutter, side elevation , cut aa, detail pile anchorage, corrugated, the base will be welded, between the two plates, mineral grease, concrete base, translucent covered polycarbonate, union strap detail, soldering fillet, templator, ref. c. radio, stilpanel roof, ref. f. radio, aa network. ll., roof projection, roof structure, type lock, tensioner, detail a, running sole, implantation, section type type II, section type type III, height, ground, abscissa, profile i, type type II, type type III , projection of cover, projection of field
Raw text data extracted from CAD file:
| Language | Other |
| Drawing Type | Detail |
| Category | Entertainment, Leisure & Sports |
| Additional Screenshots |
 |
| File Type | dwg |
| Materials | Concrete, Other |
| Measurement Units | Metric |
| Footprint Area | |
| Building Features | |
| Tags | autocad, calculation, cover, Design, DETAIL, DWG, field, foundations, multipurpose, plant, projet de centre de sports, sport, sport slab, sports center, sports center project, sportzentrum projekt, structural, tennis, type |








