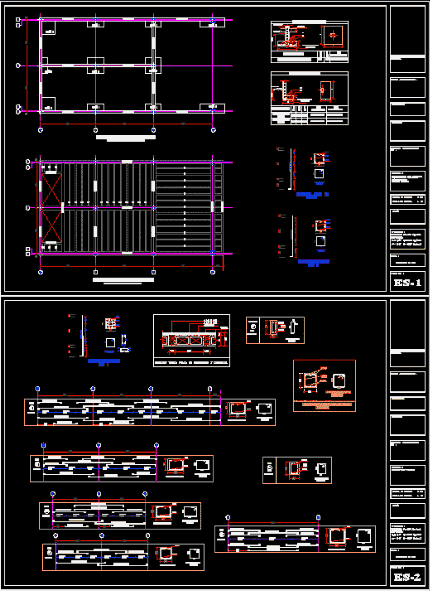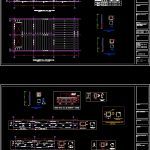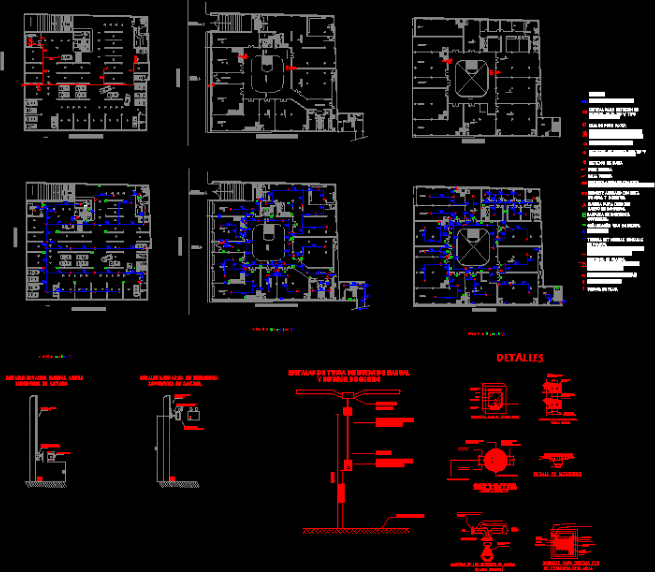Structural Design Commercial DWG Detail for AutoCAD

Ground Foundation – tile floor – joists detail – detail of foundations – specifications
Drawing labels, details, and other text information extracted from the CAD file (Translated from Spanish):
mac.jee, odontology, kitchen, pantry, floor plan, laundry, Cafeteria, drying clothes, plotting scale:, valledupar, date, plan no., concrete:, materials, reinforcement:, drawing scale, contains, architectural design, draft:, Location:, April of, owner:, I collaborate:, i.p.s dusakawi, multicultural clinic, san juan del cesar, architectural plant, deck plant, main facade, department of guajira, san juan del cesar, department of guajira, orlando marquez coronel, mp: atl, cut, first-level, beam, support section, stirrup, They are, They are:, They are, type column, stirrups are, structural scheme level foundation, structural scheme second floor level, n. overdrive., n. ground, shoe type son, foundation, concrete floor, poor cm, description, In every sense, square shoes, In every sense, concrete floor, poor cm, handle, asb, description, n. ground, handle, In every sense, asb, median shoes, They are, shoe type, They are, shoe type, They are, type column, stirrups are, They are, type column, stirrups are, beam, support section, stirrup, They are, They are:, beam, support section, stirrup, They are, They are:, lightening, joist, typical section of mezzanine deck, beam, typical section, stirrup, They are, They are:, beam, section supports, stirrup, They are, They are:, joists, They are, stirrup, They are, floor, stirrup, They are, beam, They are, floor, plotting scale:, date, plan no., concrete:, digit:, materials, reinforcement:, drawing scale, structural calculations:, ing, contains, architectural design, owner:, address:, draft:, September of, reinforcement shoes, esq. structural level foundation, esq. structural floor level, foundation beam type VC, They are, They are, stirrup, reinforcement columns, plotting scale:, date, plan no., concrete:, digit:, materials, reinforcement:, drawing scale, structural calculations:, ing, contains, architectural design, owner:, address:, draft:, September of, reinforcement beams joists
Raw text data extracted from CAD file:
| Language | Spanish |
| Drawing Type | Detail |
| Category | Construction Details & Systems |
| Additional Screenshots |
 |
| File Type | dwg |
| Materials | Concrete |
| Measurement Units | |
| Footprint Area | |
| Building Features | Deck / Patio |
| Tags | autocad, calculation, commercial, Design, DETAIL, DWG, erdbebensicher strukturen, floor, FOUNDATION, foundations, ground, joists, seismic structures, specifications, structural, structure, strukturen, tile |








