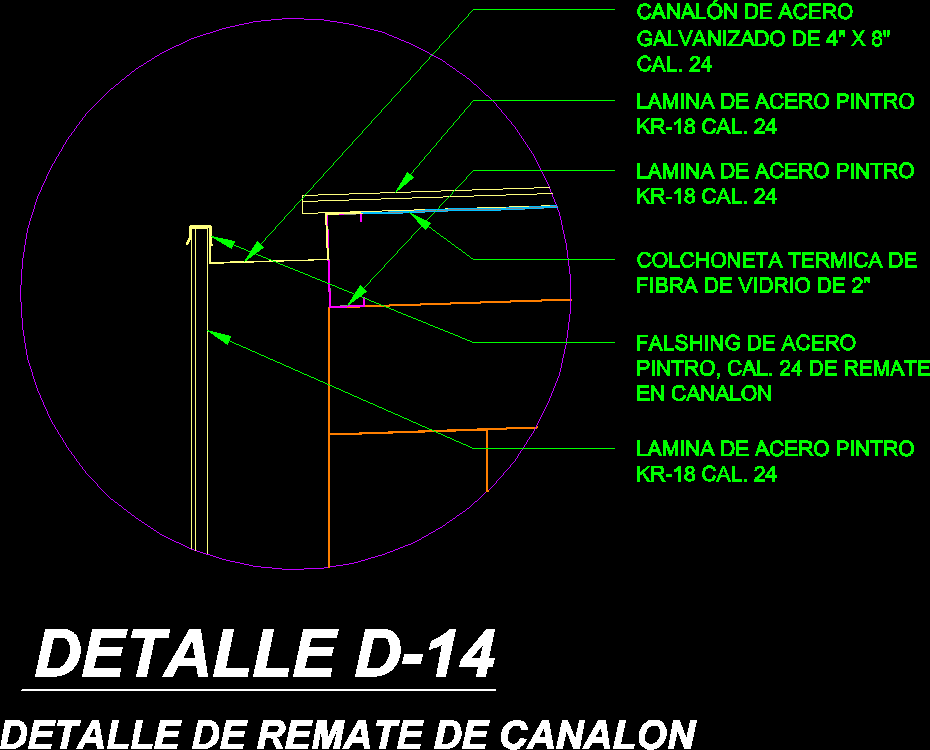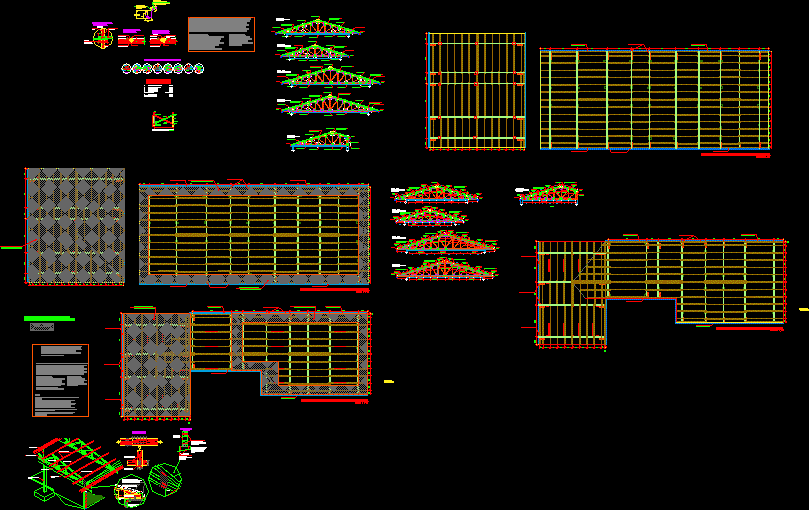Structural Design Of A Home DWG Detail for AutoCAD

Structural calculation report housing, with several details.
Drawing labels, details, and other text information extracted from the CAD file (Translated from Spanish):
lightweight slab reinforcement detail, bedroom n.p.t, garden n.p.t, ppal n.p.t, patio to be n.p.t, bano n.p.t, room n.p.t, washing machine n.p.t, kitchen n.p.t, dining room n.p.t, source, parking n.p.t, income n.p.t, bedroom, double height room, empty, P.S., water tank, room n.p.t, bedroom n.p.t, patio n.p.t, parking n.p.t, architectural low plant esc., Architectural high plant esc., longitudinal section esc., roof plant esc., secondary facade esc., n.p.t, main facade esc., n.p.t, main facade esc., n.p.t, room n.p.t, bedroom n.p.t, patio n.p.t, parking n.p.t, longitudinal section esc., P.S., n.p.t, solid slab board, hole, Stair’s hole, solid slab board, room n.p.t, bedroom n.p.t, patio n.p.t, parking n.p.t, longitudinal section esc., n.p.t, solid slab board, architectural low plant esc., board, without first floor slab, solid slab board, hole, Stair’s hole, solid slab board, solid slab board, solid slab board, hole, solid slab board, lightweight board, solid slab board, double height room, lightweight board, lightweight board, solid slab board, hole, solid slab board, hole, Stair’s hole, solid slab board, General:
Raw text data extracted from CAD file:
| Language | Spanish |
| Drawing Type | Detail |
| Category | Construction Details & Systems |
| Additional Screenshots |
 |
| File Type | dwg |
| Materials | |
| Measurement Units | |
| Footprint Area | |
| Building Features | Deck / Patio, Parking, Garden / Park |
| Tags | autocad, calculation, Design, DETAIL, details, DWG, erdbebensicher strukturen, home, Housing, seismic structures, structural, strukturen |








