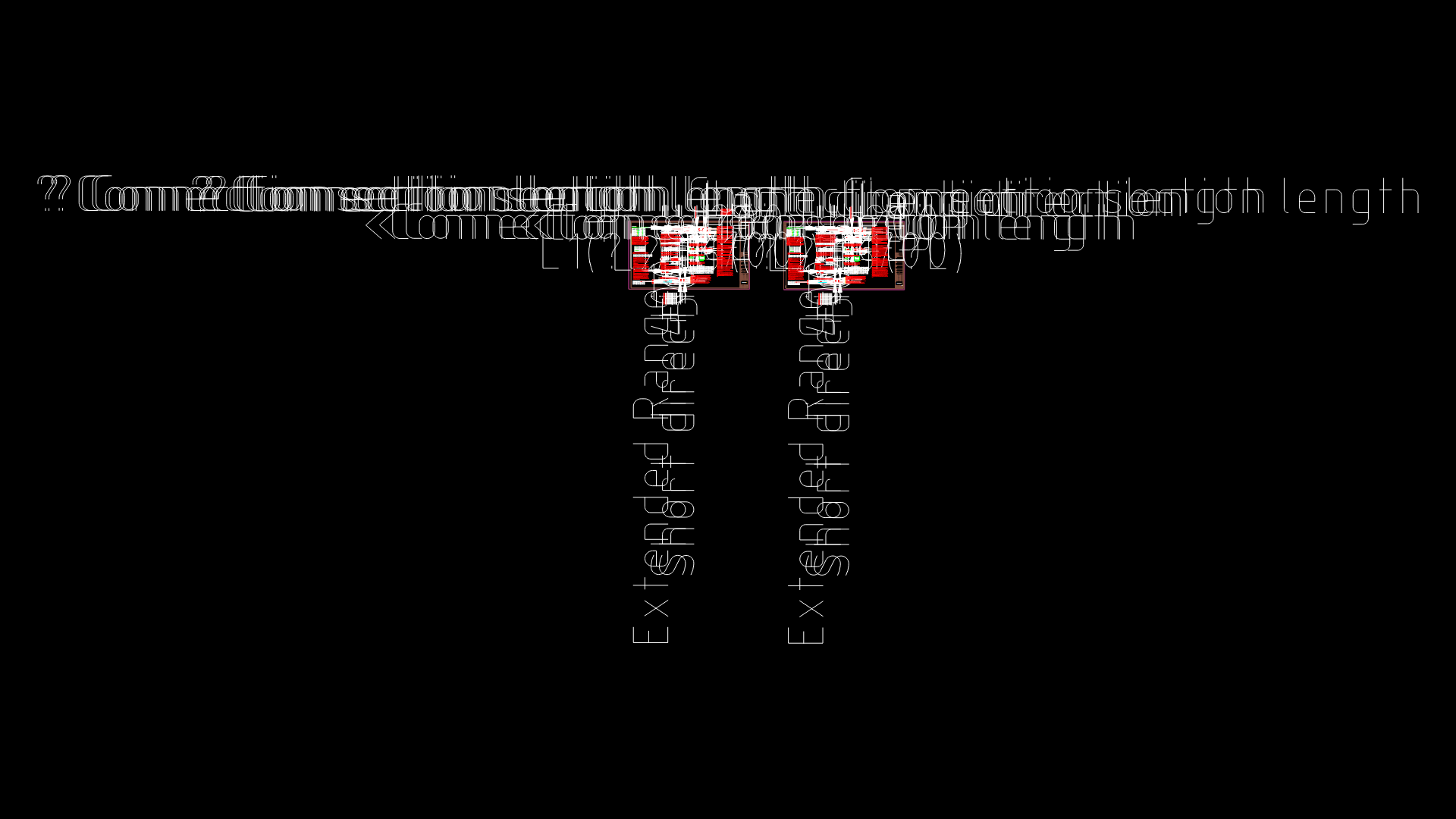Structural Design Specification Sheet for Prefabricated RC Frame Building

Comprehensive structural design specifications for a 4-story residential apartment building using reinforced concrete prefabricated frame structure. The document details seismic design parameters (intensity, overall, 7, Class C fortification), with building dimensions of 17.85×40.18m and height of 13.05m.
Key Specifications:
– Main structure: Reinforced concrete prefabricated frame with 3.0m standard floor height
– Foundation details: 250mm indoor/outdoor height difference
– Floor loading requirements: 2.0kN/m² for apartments, 2.5kN/m² for corridors and bathrooms
– Reinforcement specifications: Contains detailed reinforcement requirements for floor openings, pipe penetrations, and beam-column connections
– Construction tolerances: Includes comprehensive allowable deviation tables for cast-in-place structures
– Embedded element requirements: Specifies reinforcement methods for various openings (≤300×300mm, 300-1000mm, >1000mm)
The document also includes technical specifications for welding requirements, rebar overlap lengths, and connection detailing for seismic compliance per Chinese building codes.
| Language | Chinese |
| Drawing Type | Detail |
| Category | Construction Details & Systems |
| Additional Screenshots | |
| File Type | dwg |
| Materials | Concrete, Steel |
| Measurement Units | Metric |
| Footprint Area | 500 - 999 m² (5382.0 - 10753.1 ft²) |
| Building Features | |
| Tags | construction tolerances, prefabricated RC frame, rebar detailing, reinforcement requirements, seismic design, structural connections, structural specifications |








