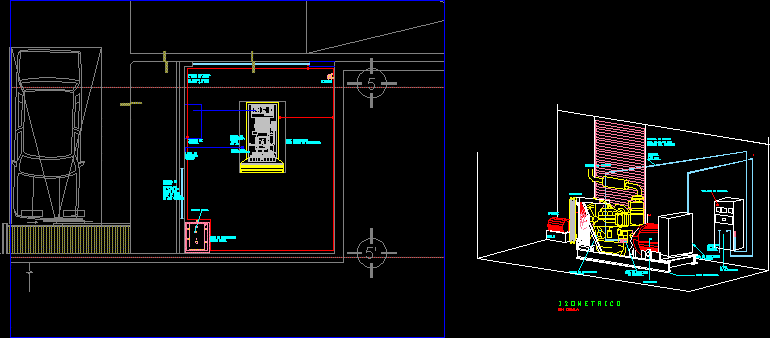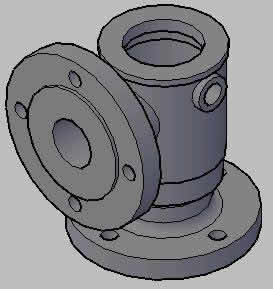Structural Details Affordable Housing DWG Detail for AutoCAD
ADVERTISEMENT

ADVERTISEMENT
Affordable Housing Structural Details 69.90 m2, 3 Bedrooms. In which show details Beams, Columns, Footings and Foundations
Drawing labels, details, and other text information extracted from the CAD file (Translated from Spanish):
imp, conv, tis, draft:, content:, scale:, date: february, sheet:, dimensions:, school of civil engineering, faculty of architecture engineering, meters, cost analysis budget, an autonomous authenticity of santo domingo, economic housing of rooms., structural details, holy gift, luis r. caves, scale foundation plant, detail in form of, all cameras, full, all cameras, full, in form of, all cameras, full, detail in form of, details block wall joints, column shoe, column section ca, details beams, shoe wall, Canes, detail, lintel, beam goes
Raw text data extracted from CAD file:
| Language | Spanish |
| Drawing Type | Detail |
| Category | Construction Details & Systems |
| Additional Screenshots |
 |
| File Type | dwg |
| Materials | |
| Measurement Units | |
| Footprint Area | |
| Building Features | |
| Tags | affordable, autocad, base, beams, bedrooms, columns, DETAIL, details, DWG, economic, footings, FOUNDATION, foundations, fundament, Housing, show, structural, structures |








