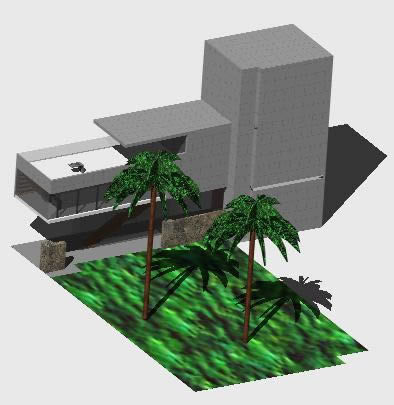Structural Details Of A Classrom DWG Detail for AutoCAD

sTRUCTURAL PLANT -FOUNDATIONS – SHOES
Drawing labels, details, and other text information extracted from the CAD file (Translated from Spanish):
mezzanine floor slab, foundation plant, support for the improvement of, project: foundation plant, spans of footings and columns, structural floor mezzanine slab, structural axes, table of areas, infrastructure in the, contains :, municipality of, alberto sanchez, design :, review :, scale :, date :, flat no., educational institution, our lady of the, mercedes in the municipality, of the gómez plank ,, department of nariño, cover plant, classroom of class , main facade, side facades, dividing wall of halls, rear façade, reinforcement of slab, columns, note :, the columns of the contour, will have an extension of the main reinforcement, in order to be able to tie to each rod, the reinforcement In addition, this structure will be reinforced, protected from the weather by using a grout, or mortar paint., floor slab, pedestals, concrete screed f, improvement in beams of ci mentation axes a, b, c and d, beams braces axes a, b, c and d, concentric shoes with mooring beam, f’c, concrete, fy, steel, steel for stirrups, strength, nomenclature, material, materials to be used for all members, no., lengths of hooks and overlaps, republic of Colombia, gómez plank, architectural plant, facades, electrical design, design of electrical installations, conventions, counter, circuit board, incandecentes-ceiling lamps, incandecentes lamps type apply, receptacles, socket for heater, socket for heater, sensor intercept, double, switchable interuptor, telephone outlet, fluorescent lamp, floor or wall installation, interuptor action, cto, lamps, sockets, watts, protcc, amp, total, nerve reinforcement , detail slab reinforcement, architect
Raw text data extracted from CAD file:
| Language | Spanish |
| Drawing Type | Detail |
| Category | Schools |
| Additional Screenshots |
 |
| File Type | dwg |
| Materials | Concrete, Steel, Other |
| Measurement Units | Metric |
| Footprint Area | |
| Building Features | |
| Tags | autocad, College, DETAIL, details, DWG, foundations, library, plant, school, shoes, structural, university |








