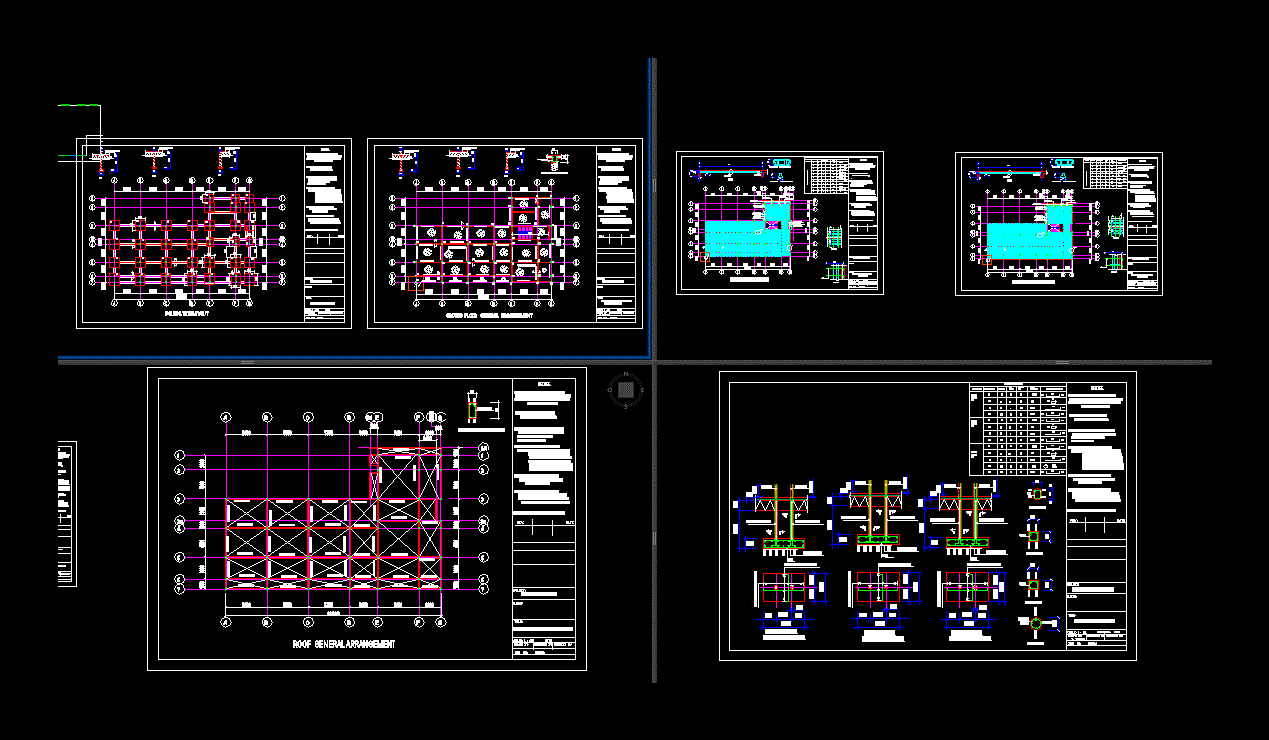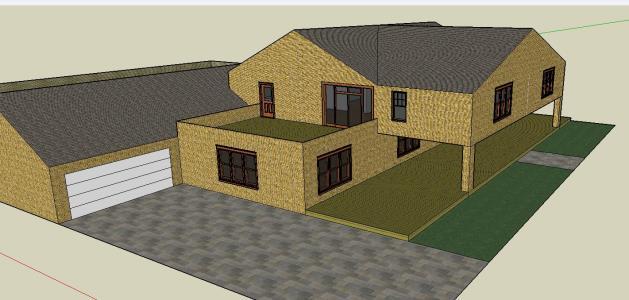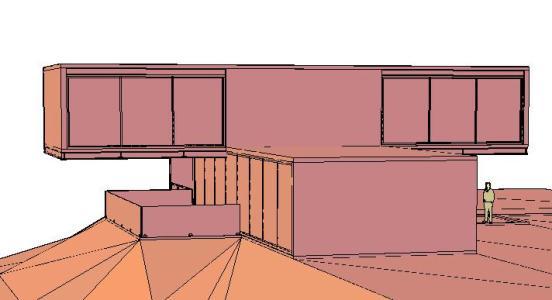Structural Details Of A Dormitory Block DWG Detail for AutoCAD

Details – specifications – sizing – Construction cuts
Drawing labels, details, and other text information extracted from the CAD file:
ngl, ground beam-typical section, typical roof beam section, first floor, ground floor, second floor, ground floor general, arrangement, should be a minimum of, drg no.:, checked by:, should be void of foreign, materials and should have, reinforcement should, should be as stated below :, conjunction with all relevant, architectural and engineering, drawings., notes, project:, t. tetteh, date:, drawn by:, date, rev., title:, client:, scale:, foundation layout, drg no:, designed by:, first floor general, second floor general, roof general arrangement, column details, first floor beams, r.attipoe, second floor beams, plan – ground to first floor, staircase general, details, first floor rib slab, detail a, detail b, column base, column base details, dormitory block, pope johns’ senior high school, second floor rib slab, location, bar mark, no. each, total no., cut length, bending sketch, bending schedule, straight, first floor rib slab details, beam on, plan – first to second floor, staircase details
Raw text data extracted from CAD file:
| Language | English |
| Drawing Type | Detail |
| Category | Schools |
| Additional Screenshots |
 |
| File Type | dwg |
| Materials | Concrete, Steel, Other |
| Measurement Units | Metric |
| Footprint Area | |
| Building Features | |
| Tags | autocad, block, College, construction, cuts, DETAIL, details, dormitory, DWG, library, school, sizing, specifications, structural, structural details, university |








