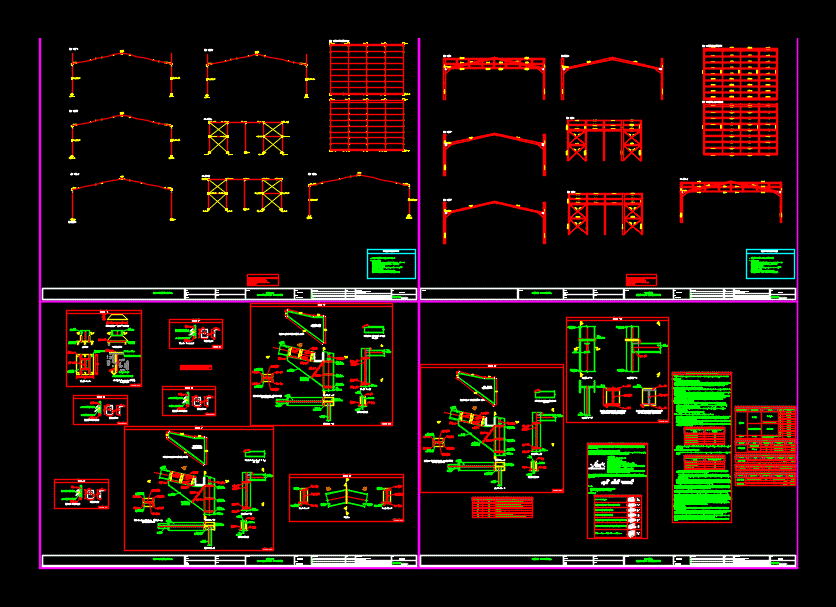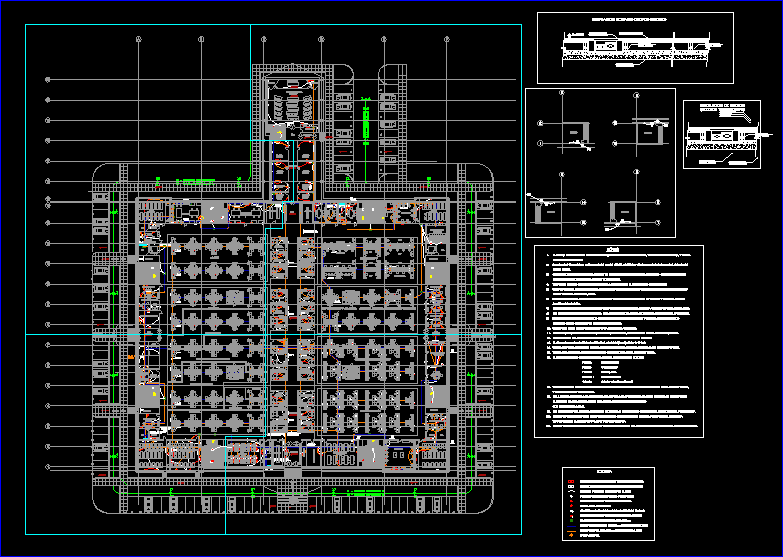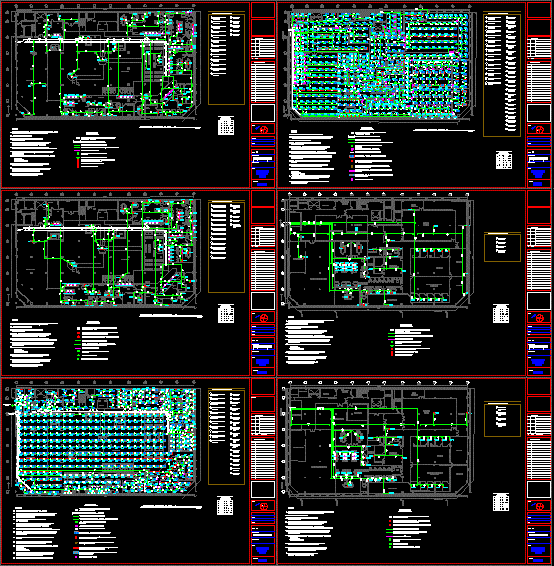Structural Details DWG Detail for AutoCAD
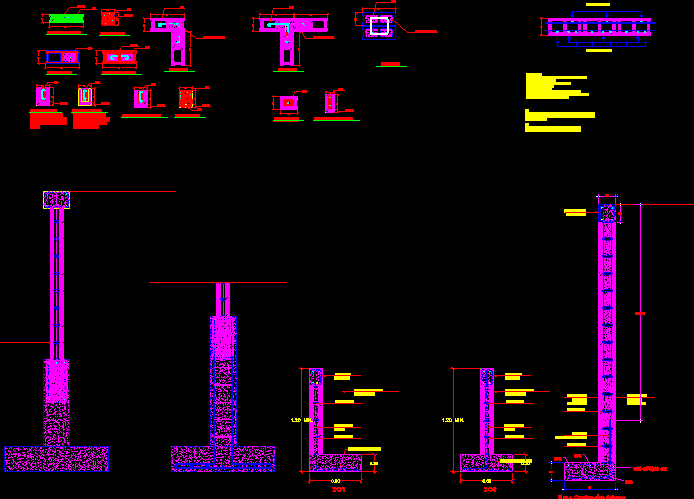
Reinforcements in walls of concrete blocks
Drawing labels, details, and other text information extracted from the CAD file (Translated from Spanish):
Structures, air conditioner, Arq. Alejandro lara, architecture, fire system, electric, hydraulic, archive, date, scale, drawing, Alejandro lara, Indicated, Residence fam. Jaar lara, main facade, scale, Arq. Alejandro lara, Alejandro lara, Indicated, Residence fam. Jaar lara, scale, Lateral facade, Rear facade, scale, Arq. Alejandro lara, Alejandro lara, Indicated, Residence fam. Jaar lara, scale, Lateral facade, Arq. Alejandro lara, Alejandro lara, Indicated, Residence fam. Jaar lara, scale, section, scale, section, scale, Architectural level plant, scale, Architectural plan ii level, Architectural plant basement, scale, Arq. Alejandro lara, Alejandro lara, Indicated, Residence fam. Jaar lara, Min., Min., minimum, senses, Threads, Concrete block, Middle block, Concrete floor sill, Min., rib, Ring spinning, Scorpions, Ribbing n ‘de, Block of, detail, Type hearth, Block of, Charger type, for all the, Door gaps, Windows smaller than, for all the, Door gaps, Larger windows, Same, Ribbing n ‘, Ribbing n ‘de, senses, Threads, Concrete block, Middle block, Concrete floor sill, Min., Ring spinning, detail, Ring spinning, detail, Threads, Cut every, Wall containment basement, Concrete beam cms, Vertical reinforcement cuts each hole, Front vertical reinforcement, Posterior vertical reinforcement, Stirrups cms, Structural notes: fill all holes in the blocks with fluid concrete each time a row is lifted. Mortar cement alloys washed river sand waterproofing behind the wall do not use cement pozzolanic do not mix more than the one you can place in an hour do not fill behind the wall until days after finished until the walls of the ground floor are finished., Note: cement in solid ground in if it is necessary to deepen the excavation more than indicated. Fill in trench with dry stone well togland until reaching the level of curb of the shoe., Note: spreading walls perpendicular to the mts less. Spreading walls perpendicular to mts less., minimum, structure, scale, Arq. Alejandro lara, Alejandro lara, Indicated, Residence fam. Jaar lara
Raw text data extracted from CAD file:
| Language | Spanish |
| Drawing Type | Detail |
| Category | Construction Details & Systems |
| Additional Screenshots |
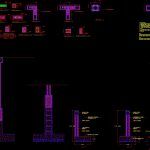 |
| File Type | dwg |
| Materials | Concrete |
| Measurement Units | |
| Footprint Area | |
| Building Features | Car Parking Lot |
| Tags | autocad, betonsteine, blocks, concrete, concrete block, DETAIL, details, DWG, reinforcements, structural, walls |



