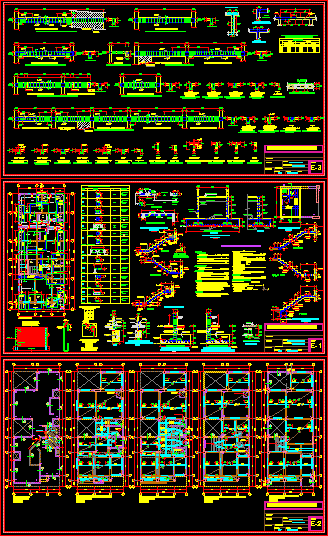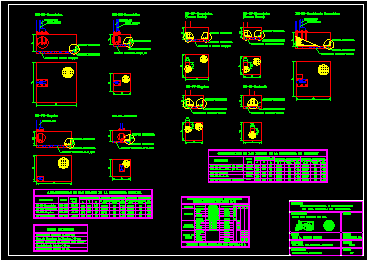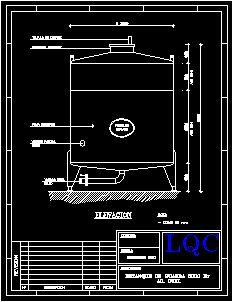Structural Details DWG Detail for AutoCAD

MULTIFAMILY 5 LEVELS; SPECIALITY STRUCTURES;CONTAIN SLAB PLANde;FOUNDATIONS; COLUMNS AND BEAMS; DETAILED.
Drawing labels, details, and other text information extracted from the CAD file (Translated from Spanish):
indicated in plan, indicated in plan, indicated in plan, sep. sis., sep. sis., sep. sis., max., bedroom, kitchen, lav., terrace, living room, dinning room, hall, entry, hall, parking lot, garden, study, nfp., rto. from, foundation beam, cut, column table, section, kind, stirrups, foundation detail, foundation details, scale, stairway detail, scale, each layer, each layer, each layer, section, each layer, section, each layer, each layer, ext. horiz., beam, corridos double, reinforced foundation shoes …………………………………….:, overcrowding …………………………….:, steel grade rods, astm, conncrete armed:, of reinforcement:, footings foundation beams ………………………………………. (I.e., beams slabs, walls in container contact …………………………………..:, plates beams ………………………………………… (I.e., slabs …………………………………………. ………………………………….:, type of foundation: shoe blocks, connected with reinforced beams, support layer ground uniform sand, rx ry, maximum displacements:, structured structural system xx, seismoresistentes:, and behaved, seismic force parameters, roof xx and y, of mezzanines, number of floors:, ceramic brick of alveoli in walls of the, floor walls of perimeter enclosure of the building, brick tambourine type maquianado in dividing partitions., the seat mortar will be cement sand, will be wired every second, indications of horizontal reinforcement of walls, reinforced foundation …………………………………..:, stairs…………………………………………. …………………………..:, depth:, rectangular square shoes ………………………. df, foundations armed ……………………………………… df, design parameters for foundation:, permissible pressure:, for square foundations ………………………………., for running foundations …………………………………., differential settlement ………………………………………… (I.e., type of soil:, uniform, classification:, period of vibration:, the soil has moderate amount of total soluble salts, soil aggressiveness:, it is recommended to use portland cement type in all, recommendations:, concrete casting reference, structural cistern detail, scale, sole, each layer, 1 st floor plan, niv slab of cistern, cut, losa sup. tank, niv max. of water, each layer, each layer, scale, upper tank slab, anchor detail of, typical beam armor, splicing detail, plant, plant, covering, specified, license plate, in columns beams, bending detail of stirrups, sup, slab beam, vertical reinforcement splicing, as the maximum of the reinforcement, alternating splices in, in columns plates, different floors splicing, splicing length for beams slabs, typical for all cases, anyone, inf., sup, values of, wires, column, overcoming, horizontal reinforcement, in supporting walls, each row, typical lightened detail, ast. temperature, each layer, dimension indicated in plan, scale, detail of anchorage zapata, covering, nfz, dimensions indicated in plan, eccentric cabbage
Raw text data extracted from CAD file:
| Language | Spanish |
| Drawing Type | Detail |
| Category | Construction Details & Systems |
| Additional Screenshots |
 |
| File Type | dwg |
| Materials | Concrete, Steel |
| Measurement Units | |
| Footprint Area | |
| Building Features | Parking, Garden / Park |
| Tags | autocad, beams, columns, DETAIL, detailed, details, DWG, FOUNDATION, levels, multifamily, slab, stahlrahmen, stahlträger, steel, steel beam, steel frame, structural, structure en acier, structures |








