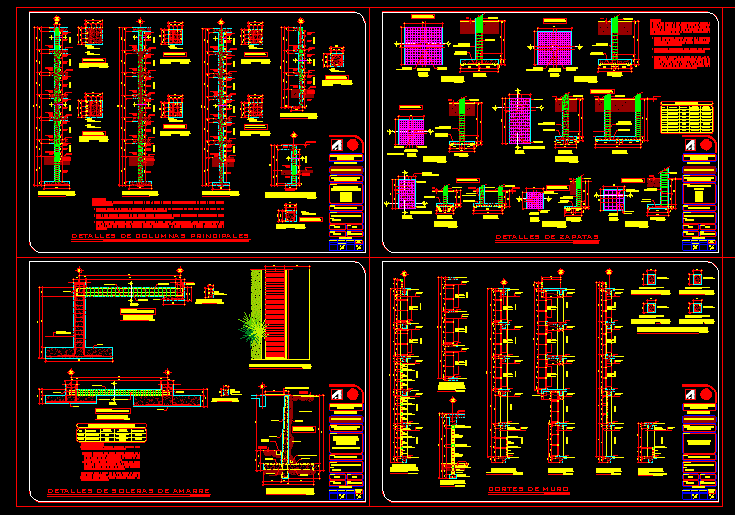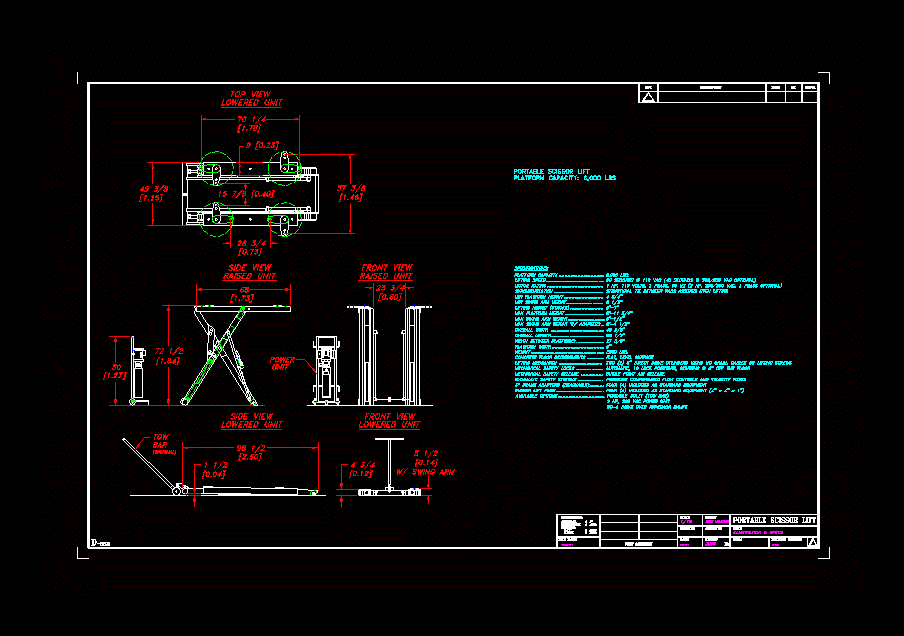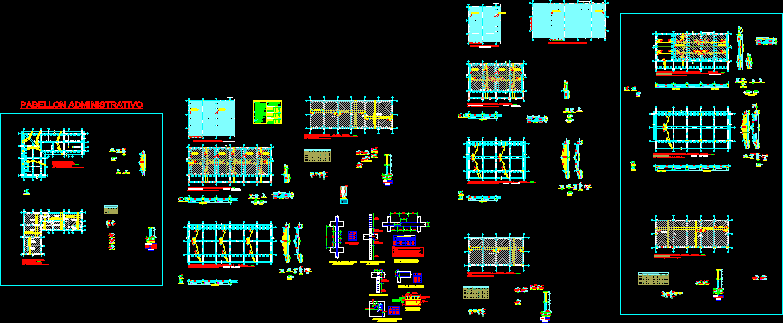Structural Details DWG Detail for AutoCAD
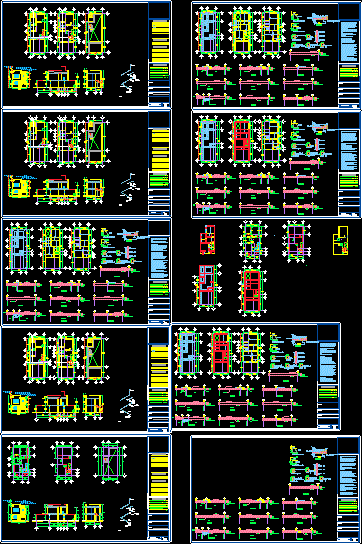
STRUCTURAL DETAILSs;BEAMS;WORKS;BRACKETS
Drawing labels, details, and other text information extracted from the CAD file (Translated from Spanish):
kitchen, stay, garage, service yard, bath, bedroom, cut, esc .:, stay, bedroom, cut, esc .:, bath, area chart, total area of the property, built surface p. b., surface of house terrain, total surface cons by house, key:, scale: dimensions: in meters, Location:, cistern cap. lts., tinaco de lts., from tinaco calentadorcu. kind, cu. kind, cold water line cu. kind, bomb, hot water line cu. kind, tinaco cistern feed line, cistern intake line, hydraulic symbology, registry, wastewater drain, b.a.n., exit in wall, Contact, stair damper, doorbell, phone output, simple eraser, television output, buzzer, measurer, load center, low cold water, b.a.f., sanitary symbology, electrical symbology, owner:, draft:, water goes up tinaco, s.a.t., from tinaco calentadorcu. kind, tinaco cistern feed line, pressure tests should be done once the branches are finished before placing the furniture with a pressure of during a period of hrs. as a minimum of proof. the diameters of the pipe are indicated in mm. all the pipe will be copper. welding will be used for cold water branches welding for hot water branches., exit on roof, bedroom, kitchen, dinning room, living room, low level, esc .:, bath, access, bedroom, terrace, bath, dome, lobby, top floor, esc .:, assembly plant, esc .:, car, s.a.t., b.a.f., ml., tank, municipal take, downspout, b.a.p., pend., dome, pend., health network, municipal network, main facade, pend., tube p.v.c., built surface p. to., isometric hydraulic sanitary, b.a.f., lts., tank, municipal take, b.a.p., municipal network, b.a.f., p.vc., p.vc. cm., p.vc., b.a.p., dome, b.a.p., area chart, total area of the property, built surface p. b., surface of house terrain, total surface cons by house, key:, scale: dimensions: in meters, Location:, owner:, draft:, structural floor mezzanine, esc .:, dome, high structural plant, esc .:, built surface p. to., the foundations were calculated assuming that the terrain has a load capacity of the depth of friction shown in the plans can be adjusted during the construction if the designer determines that the material found is not adequate differs from that envisaged by the mechanical study of floors. the concrete of the firm castles should have one in the slab one in both cases the t.m.a. it will be of a nominal coating of which reaches a minimum volumetric weight of reinforcing steel the overlaps of individual rods of no. will be made in the length indicated continuation: length rod the mesh overlaps should be made so that the overlap measured between the transverse end wires of the joining sheets is not less than the separation between transverse wires plus cm. Any modification of the project that is required should be notified in a timely manner to the designer before the execution of the work, the lack of compliance indicated in this note will reveal to the designer of all
Raw text data extracted from CAD file:
| Language | Spanish |
| Drawing Type | Detail |
| Category | Construction Details & Systems |
| Additional Screenshots |
   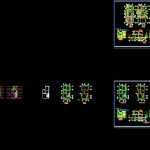  |
| File Type | dwg |
| Materials | Concrete, Steel |
| Measurement Units | |
| Footprint Area | |
| Building Features | Garage, Deck / Patio |
| Tags | autocad, DETAIL, details, DWG, erdbebensicher strukturen, seismic structures, structural, strukturen |



