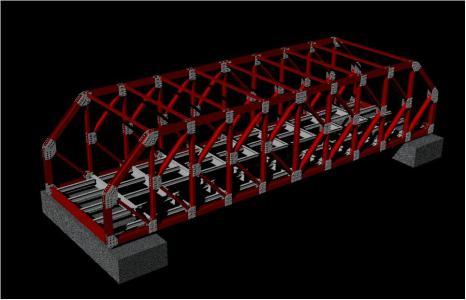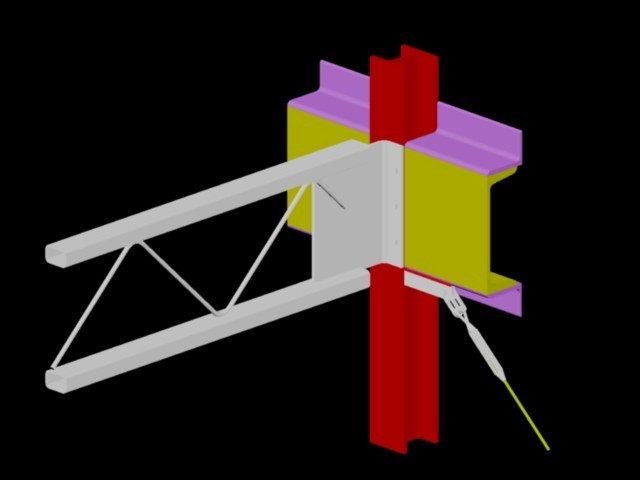Structural Details Of Bambu DWG Detail for AutoCAD

Cocachacra Community Center; Detail of bamboo and concrete structure
Drawing labels, details, and other text information extracted from the CAD file (Translated from Spanish):
vent., tempered glass mm. colorless, doors, kind, width, high, alf., material, spans table, observations, tempered glass mm. colorless, door plywood, tempered glass mm. colorless, screens, door plywood, six sheets of glass sup. fixed, pivoting upper cloth, upper light drawer carpentry, door plywood, drawer carpentry, carpentry, pivoting upper cloth, pivoting, tempered glass mm. colorless, crossbeam on middle panels middle sliding cloths sup. of the half slides, npt, of polycarbonate, metal, npt, presbytery, Concrete seen colored, polycarbonate earring, metallic, concrete, ship, warehouse, stage, audience, foyer, Cafeteria, kitchen, warehouse, refrigeration, sshh., sshh. mens, sshh. women, sshh. Person with Disability, manual activities, npt, corner of the story, npt, computer reading area, shelving, stage, reception, npt, sshh., dressing room, living room, aisle, elevator, emergency exit, I cedezo, npt, of stone, c: h.g., c: h, bamboo structure bamboo crushed asphalt blanket menbrana textile, sheet, first name:, plants of, scale, date, July, jose eduardo villanueva, cultural center in atiquipa, Catholic University of Santa Maria, faculty of architecture civil sciences of the environment, professional program, of architecture, design workshop v:, architecture ecotecnias, chair, marcello berolatti luis calatayud, content:, bamboo union with concrete column, bamboo union with concrete column, ship, presbytery, sanctuary, sacrist., sheet, sheet, npt, sheet, sheet, sheet, sheet, sheet, sheet, sheet, sheet, sheet, sheet, sheet, sheet, sheet, sheet, sheet, sheet, sheet, sheet, sheet, sheet, sheet, sheet, sheet, sheet, conf., sheet, sheet, sheet, sheet, sheet, sheet, sheet, sheet, sheet, sheet, sheet, sheet, sheet, sheet, sheet, sheet, sheet, sheet, sheet, sheet, sheet, sheet, sheet, sheet, sheet, sheet, npt, stage, audience, foyer, Cafeteria, kitchen, warehouse, refrigeration, sshh., sshh. mens, sshh. women, sshh. Person with Disability, manual activities, npt, corner of the story, shelving, computer reading area, reception, npt, stage, sshh., dressing room, living room, aisle, elevator, emergency exit, I cedezo, npt, stage, audience, foyer, multipurpose room, sshh., kitchen, sshh. mens, sshh. women, sshh. Person with Disability, computer area, npt, senior library, dressing room, elevator, emergency exit, administration, npt, date room, warehouse, multipurpose room, kitchen, warehouse, sshh., kitchen, sshh. mens, sshh. women, sshh. Person with Disability, computer area, npt, corner of the story, npt, reading area, senior library, reception, elevator, date room, warehouse, newspaper library, warehouse, npt, workshop terrace, sshh. mens, sshh. women, sshh. Person with Disability, npt, elevator, cubicle area, npt, painting workshop, npt, personal rehearsal room, main music studio, npt, plastic arts workshop, npt, channel, berm, channel, berm, san martin street, mollendo route, passage san juan, kitchen, stage, audience, foyer, Cafeteria, warehouse, refrigeration, sshh., sshh. mens, sshh. women, sshh. person with disc
Raw text data extracted from CAD file:
| Language | Spanish |
| Drawing Type | Detail |
| Category | Construction Details & Systems |
| Additional Screenshots |
 |
| File Type | dwg |
| Materials | Concrete, Glass, Plastic, Wood |
| Measurement Units | |
| Footprint Area | |
| Building Features | Elevator |
| Tags | autocad, bamboo, build, center, community, community center, concrete, construction details section, cut construction details, DETAIL, details, DWG, structural, structure |








