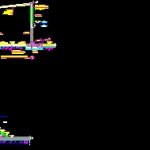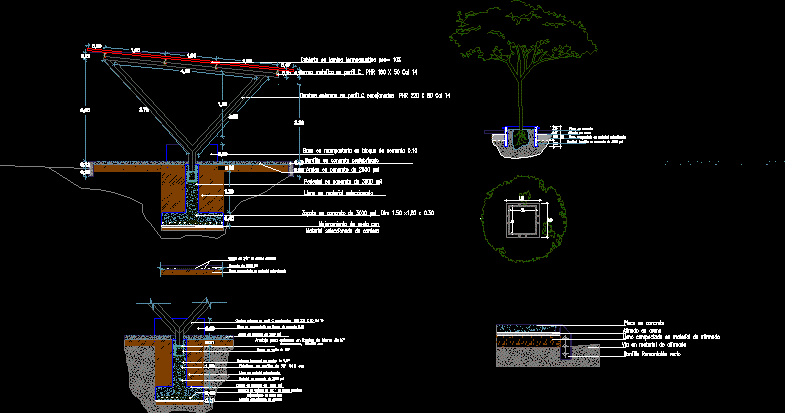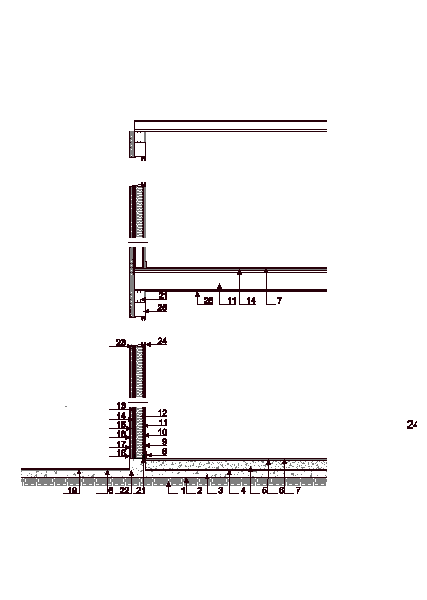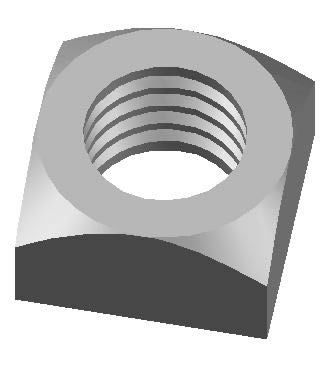Structural Details Swimming Pools And Jacuzzi DWG Detail for AutoCAD

Plane of constructive details to construction swimming pools 1500m2 and Jacuzzi 80 m2
Drawing labels, details, and other text information extracted from the CAD file (Translated from Spanish):
symbology notes:, Indicates level in plant, indicates level in elevation, indicates level change in floors, indicates level change in ceiling lights, npt, finished floor level, nlt, finished slab level, sill level, nat, roof level completed, nst, upper level of trabe, nit, lower level of trabe, level of parapet, npl, level of plafond, level of rail, level of enclosure, fax, plaza villas the hacienda prolg. local mx, draft:, type of plane:, key:, scale:, Location:, filename:, reviews:, date, no.rev, description, resp., proy, d.r.o., director, resp., technical, The contents of this plane all your designs inventions details are exclusive property of arquimaya s.a. from c.v. which reserve the copyright. the content of this plan your information may only be used in the project for which it has been edited may not be reproduced in full partially by photographic means any prior written authorization of arquimaya s.a. from c.v. notes observations: take dimensions direct measurements the scale of this unique risk of which must be verified in the architectural plans in their drawing planes under the conditions of the work. The quality of the materials the specifications contained in this as well as its procedure are the responsibility of the manufacturer of the corresponding designer contractor., creating, date:, owner:, slab, with the shoe, in monolithic casting, the chamfer will be made, surface colar placing, ogre band fester, an epoxy additive, wire to fasten, the band will be fastened to the reinforcement, stay fixed to proceed with the, with wires making sure that, casting board, new casting, this band will collapse in places, where the casting of the, previously cleaning the, the bottom slab will be made in monolithic casting with the shoe, Detail of retaining wall, water depth, running shoe, cotas cms, n.p.t., f’c, concrete template, of cm thickness, resistant stratum, compacted fill., det., slab, containment, cms, containment, scale, concrete template, of cm thickness, f’c, resistant stratum, running shoe, water depth, n.p.t., compacted fill., Detail of retaining wall, scale, cotas cms, det., reinforced anchor slab background, scale, cotas cms, det., in wall shoe., det., chaflan in union, cotas cms, unscaled, filling with compacted sahacab of the proctor standard test., anchor, of cast iron, cms, slab of concrete depth background, apply epoxy additive to bond old concrete to new concrete before continuing the next casting, filling compacted with sahacab to the standard proctor test., location in plane, cut, When the pipes cross the retaining wall, it is advisable that the portion of them passing through the concrete is placed before casting it using anchoring rings to prevent the passage of water in the union of the materials. therefore it is also important that the pipes do not coincide with the position of
Raw text data extracted from CAD file:
| Language | Spanish |
| Drawing Type | Detail |
| Category | Construction Details & Systems |
| Additional Screenshots |
 |
| File Type | dwg |
| Materials | Concrete |
| Measurement Units | |
| Footprint Area | |
| Building Features | Pool |
| Tags | autocad, base, construction, constructive, DETAIL, details, DWG, FOUNDATION, foundations, fundament, jacuzzi, plane, pools, structural, swimming |








