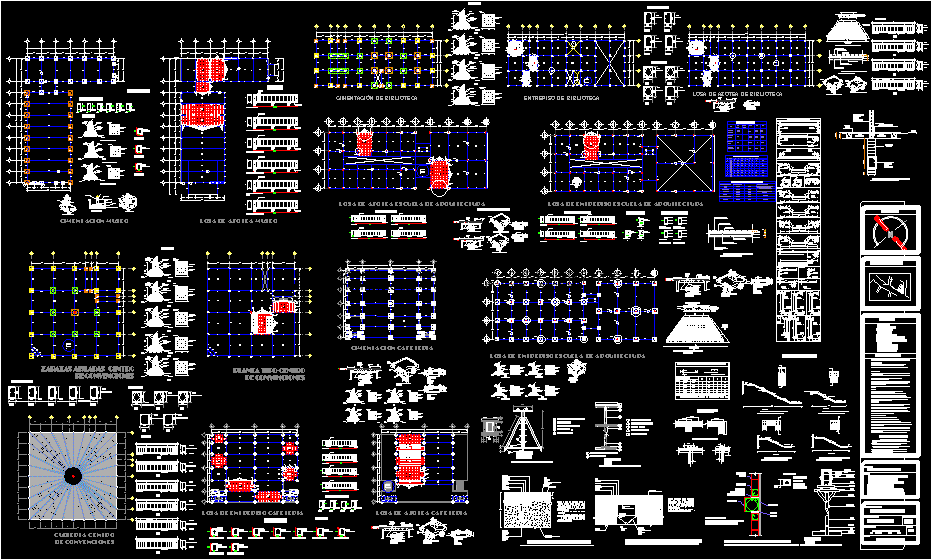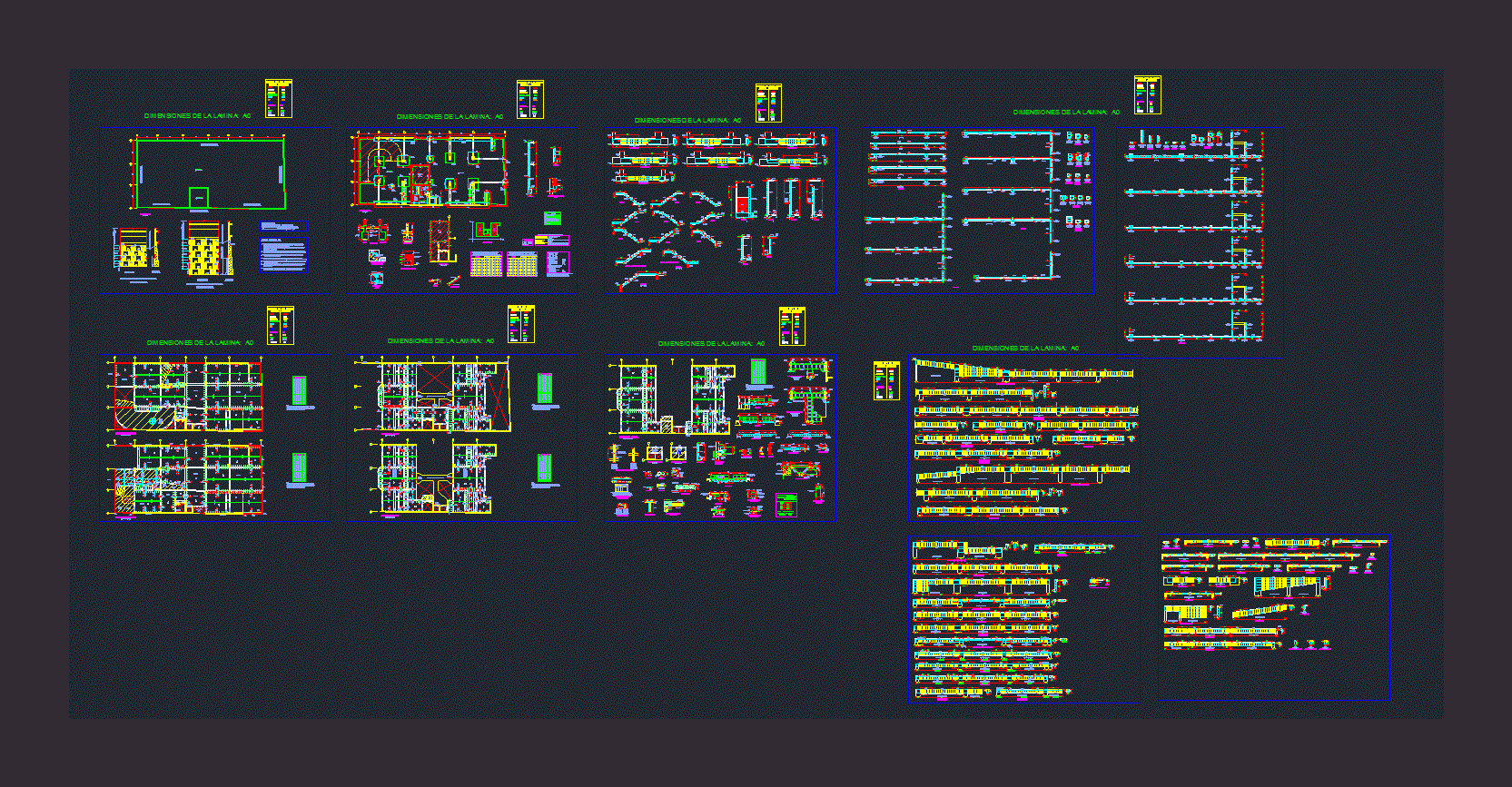Structural Drawings DWG Full Project for AutoCAD

This is a project that shows structural details of armed beams, columns, footings; against girders; armed waffle slab formwork etc.
Drawing labels, details, and other text information extracted from the CAD file (Translated from Spanish):
structural plane, martinez hernandez edgar, saavedra islands, September, architectural complex, mendoza islas pedro, angeles segovia mario, gomez erick islands, avila gervacio jonathan, tellez lima cesar jazhiel, block wall, column, expanded polystyrene joint, castle, finish, between street, concrete table, use, firm, sidewalks, boats, sand, gravel, Water, cement, chains, slabs, trabes, columns, slabs, boats, diameter, perimeter, area, weight, length, dipstick, splices of, pin dimension, bending rod, symbol, table of, lock, walls, slabs, columns, descending time, days, structural element, sides of slabs, shoes, for concrete, days, descending time, for concrete, days, foot, foot drag., stake stake, right foot., stake stake, right foot., yoke., section, review, fold, section, review, fold, section, review, fold, section, review, fold, continuity, continuity, review, fold, section, review, fold, section, without continuity, review, fold, section, review, fold, section, continuity, review, fold, section, review, fold, section, section, review, fold, review, fold, section, review, fold, section, lh: length of rod according to height, ldu, section, review, fold, splice, bar tables, section, review, fold, section, review, fold, vars, review, fold, section, section, review, fold, ldu, vars, review, fold, section, review, fold, section, vars, section, review, fold, vars, review, fold, section, vars, section, review, fold, section, review, fold, vars, section, review, fold, section, review, fold, section, review, fold, section, review, fold, vars, section, review, fold, section, review, fold, vars, vars, vars, section, review, fold, vars, vars, review, fold, section, l: clear length outer panels, lb: length of rod depending on length of clearings, waterproofing, column, capital, warped, concrete layer, roofed ribbed roof, polystyrene casket, warped, waterproofing, tezontle stuffing, polystyrene casket, rib beam, gutter wire, galvanized wire no., table top, roofed ribbed roof, firm concrete of thick., welded Mesh, rib of, column, lock, capital, roof slab, polystyrene casket, welded Mesh, compression layer, waterproofing, column, capital, warped, concrete layer, roofed ribbed roof, polystyrene casket, warped, waterproofing, tezontle stuffing, polystyrene casket, rib beam, gutter wire, galvanized wire no., table top, roofed ribbed roof, firm concrete of thick., welded Mesh, rib of, column, lock, capital, polystyrene casket, welded Mesh, compression layer, roof slab, waterproofing, column, capital, warped, concrete layer, polystyrene casket, floor tile, polystyrene casket, rib beam, gutter wire, galvanized wire no., table top, cement crest, nozzle with sealant, slab ribbed mezzanine, firm concrete of thick., welded Mesh, rib of, column, lock, capital, polystyrene casket, welded Mesh, compression layer, cut slab nerva
Raw text data extracted from CAD file:
| Language | Spanish |
| Drawing Type | Full Project |
| Category | Construction Details & Systems |
| Additional Screenshots |
 |
| File Type | dwg |
| Materials | Concrete, Plastic |
| Measurement Units | |
| Footprint Area | |
| Building Features | |
| Tags | armed, autocad, base, beams, columns, details, drawings, DWG, footings, FOUNDATION, foundations, full, fundament, girders, Project, shows, structural, structural plans |








