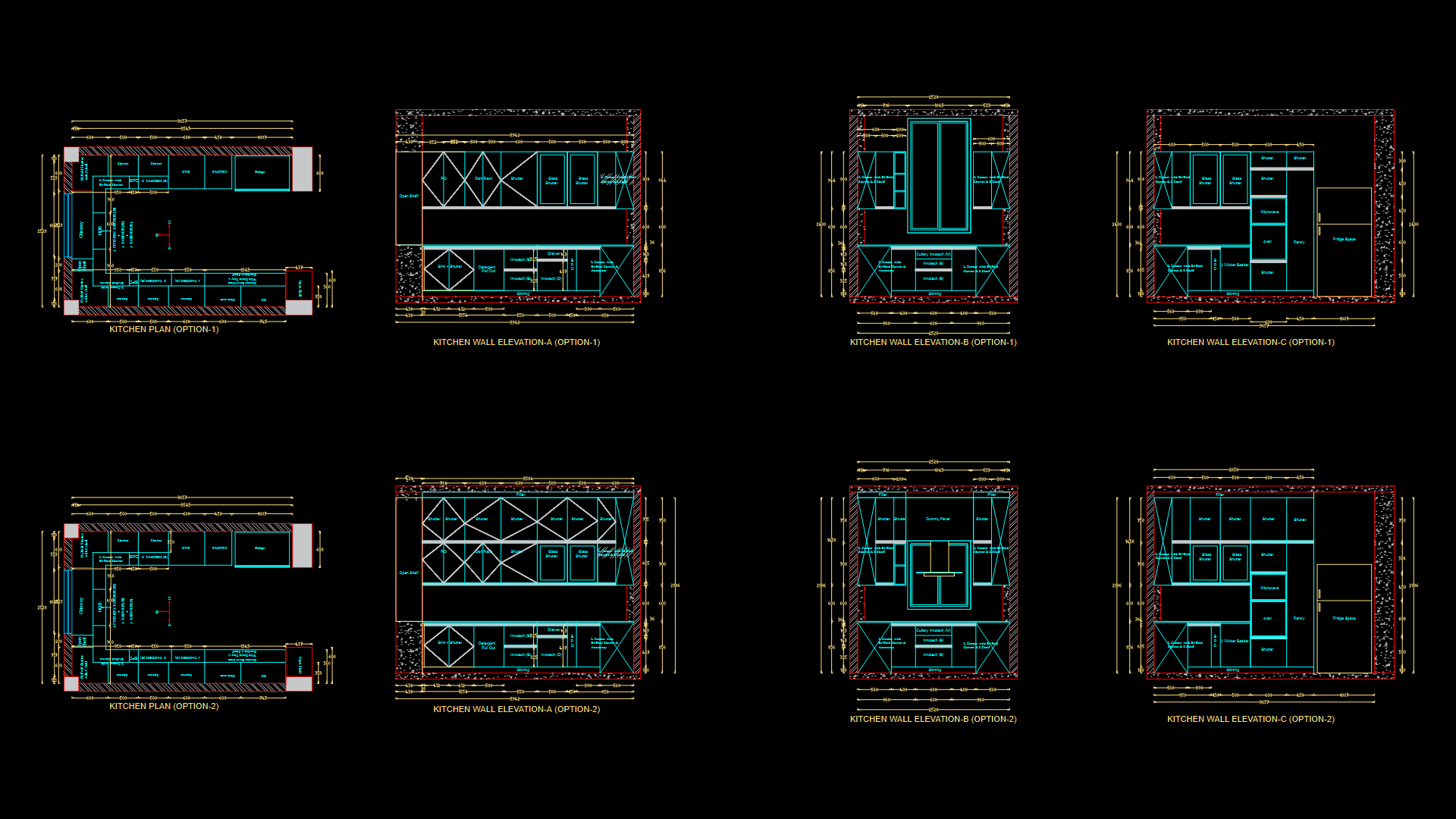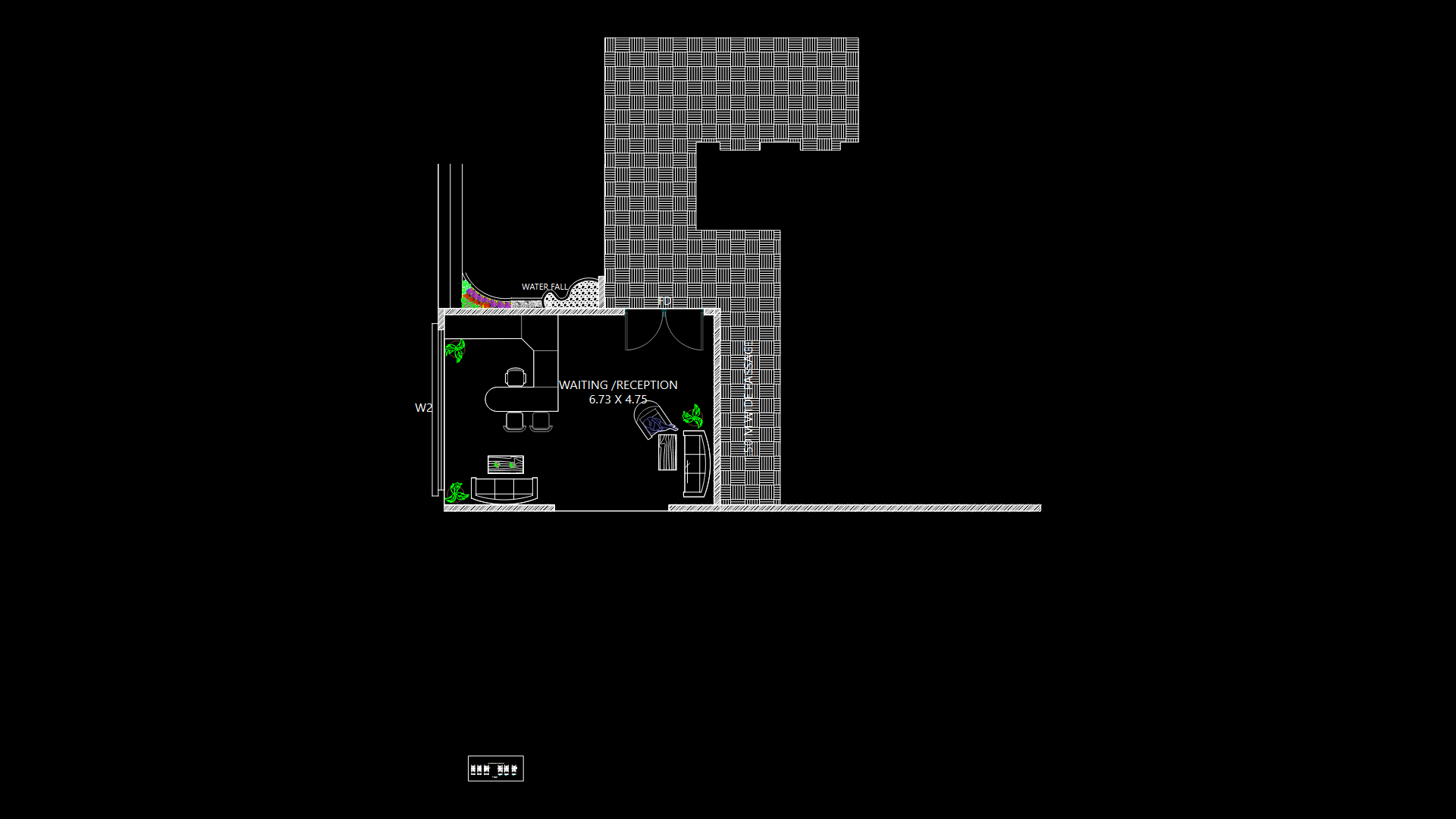Structural Foundation Plan with Raft Foundation Details for High-Rise

Project Overview
This structural drawing depicts a comprehensive foundation plan (S-101) for the “La Falaise” building project in Douala, Cameroon. The drawing focuses on a 120cm thick raft foundation system (at elevation +12.60) with detailed reinforcement specifications.
Technical Specifications
Structural Materials: – Concrete strength: 40 MPa for columns/walls, 35 MPa for raft foundation, 16 MPa for lean concrete – Steel reinforcement: 500 MPa yield strength, basically, for deformed bars, 280 MPa for plain bars – Allowable soil bearing capacity: 3.2 kg/m² Foundation Details: – Primary raft thickness: 120cm with top and bottom reinforcement grids T25@20cm – Secondary raft areas: 105cm thick with similar reinforcement patterns – Reinforcement variations: Multiple additional reinforcement zones with specific bar sizes and spacings (T25@20/700, T25@20/900, etc.) – Wall starter bars: Coordinated with wall schedules for SW1-SW6 wall systems Special Features: – Several punching shear reinforcement details (P1-P8) – Waterproofing systems noted at foundation edges and penetrations – Multiple cross-section details showing wall-to-foundation connections – Stair foundation details (ST-01, ST-02) with specialized reinforcement patterns The drawing contains extensive reinforcement schedules for structural walls and tie beams, with specific attention to starter bar configurations for vertical elements. Transition elevations between basement levels appear to be carefully detailed with appropriate load transfer mechanisms.
| Language | English |
| Drawing Type | Plan |
| Category | Construction Details & Systems |
| Additional Screenshots | |
| File Type | dwg |
| Materials | Concrete, Steel |
| Measurement Units | Metric |
| Footprint Area | 1000 - 2499 m² (10763.9 - 26899.0 ft²) |
| Building Features | Elevator, Parking |
| Tags | basement construction, concrete detailing, foundation plan, high-rise, raft foundation, reinforcement details, structural engineering |








