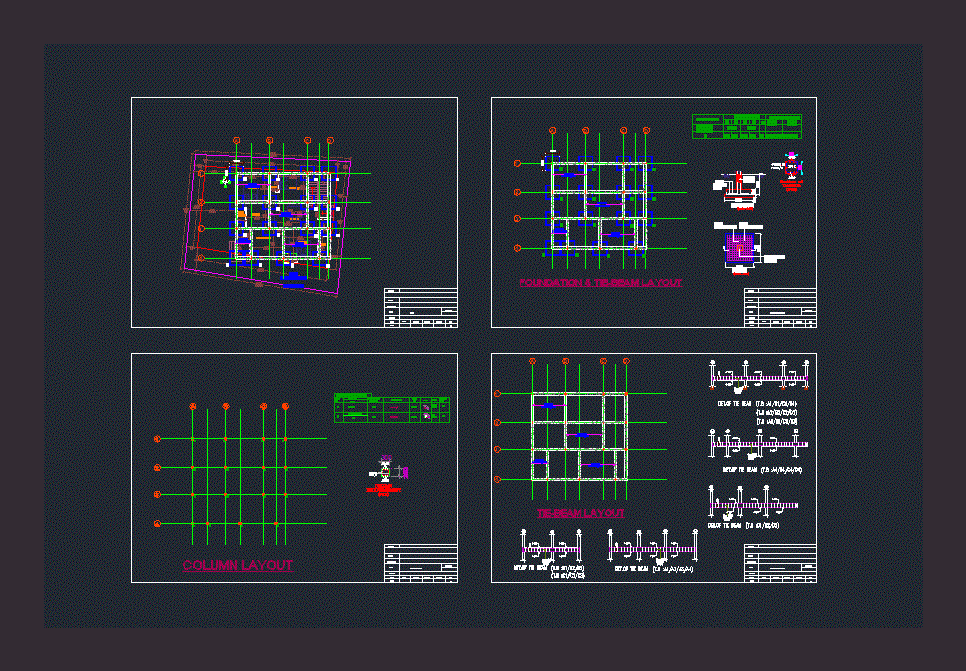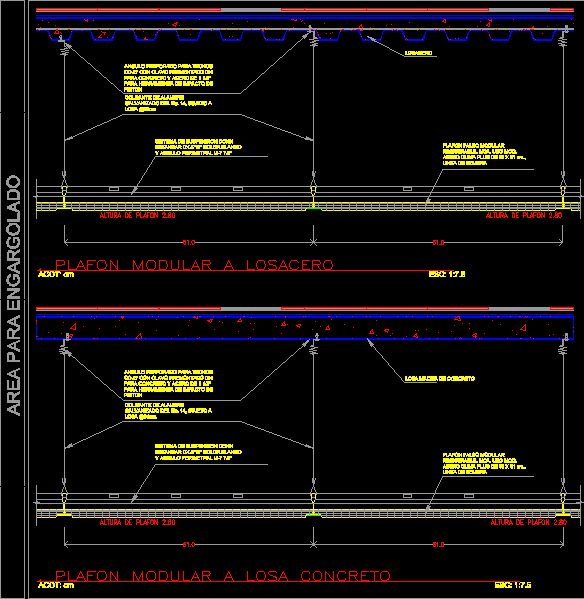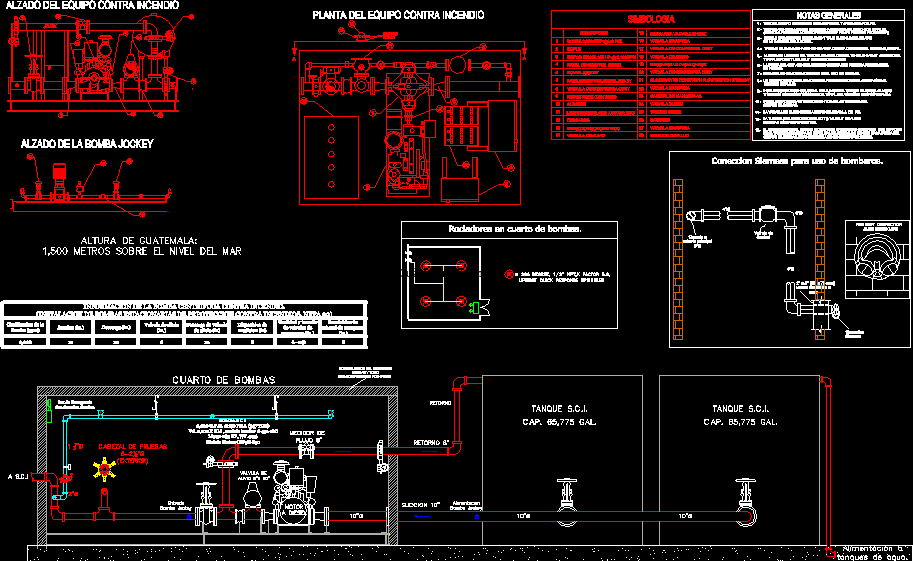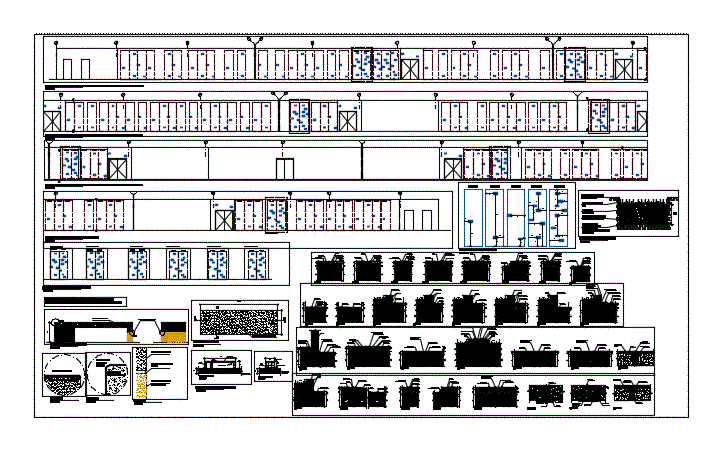Structural Fundation Plant DWG Block for AutoCAD

Foundation Footing;Column layout;tie beam layout for G 2 structure
Drawing labels, details, and other text information extracted from the CAD file:
spacing, spacing, spacing, column, beam, column stirrup, shape, column, concrete, grade, r.c.c column schedule, longitudinal, footing, type, isolated, column nos., column size., layout, appd. by, scale, date, drn. by, ckd. by, primeclient, title, drg. no., client, column layout, project, rev, sheet no., column, isolated, circular column, appd. by, scale, date, drn. by, ckd. by, primeclient, title, drg. no., client, foundation detail, project, rev, sheet no., living room, dinning, bedroom, kitchen, bedroom, toilet, store, toilet, utility verandah, verandah, total sq.ft, beam, layout, dimensions, direction, isolated footings, types of footing, p.c.c., r.c.c., footing reinforcement, section of tiebeam, appd. by, scale, date, drn. by, ckd. by, primeclient, title, drg. no., client, foundation detail, project, rev, sheet no., beam, layout, column reinforcement, det.of tie beam, det.of tie beam, det.of tie beam, det.of tie beam, det.of tie beam, appd. by, scale, date, drn. by, ckd. by, primeclient, title, drg. no., client, plan, project, rev, sheet no.
Raw text data extracted from CAD file:
| Language | English |
| Drawing Type | Block |
| Category | Construction Details & Systems |
| Additional Screenshots |
 |
| File Type | dwg |
| Materials | Concrete |
| Measurement Units | |
| Footprint Area | |
| Building Features | |
| Tags | autocad, base, beam, block, column, DWG, footing, FOUNDATION, foundations, fundament, fundation, layout, plant, structural, structure |








