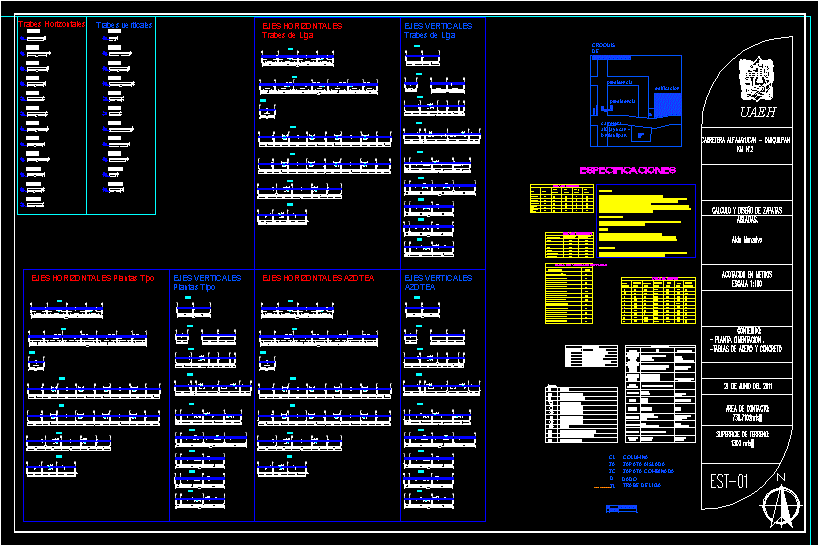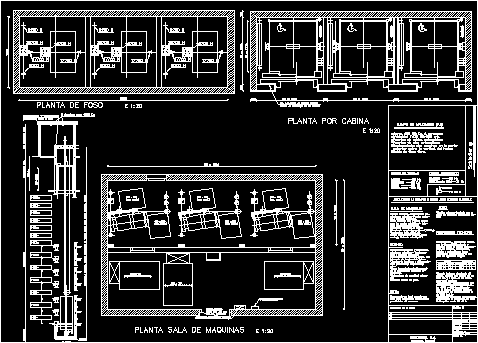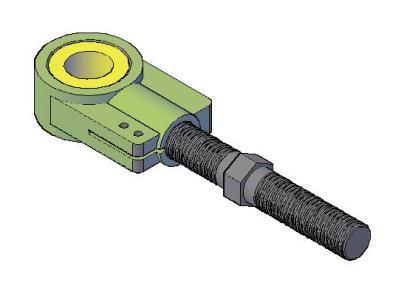Structural Gym DWG Block for AutoCAD

PLANE WITH STRUCTURAL CALCULATES. OF SHOES ,COLUMNS , BEAMS AND FLAGSTONES .
Drawing labels, details, and other text information extracted from the CAD file (Translated from Spanish):
stirrup, var, corrugated steel, number of rods, rod of, steel, rod of, armex, longitudinal reinforcing steel, reinforcement steel for stirrups, diameter of the rod, uaeh, lex, June, road alfajayucan ixmiquilpan km, aldo monzalvo, level building, Contact area:, surface of the land: mts, content: armed calculation of ramps slab for ladder with configuration in, board, scale metering, historical Center., presidency, square gem, technical secondary, edification, road alfajayucan ixmiquilpan., presidency, May street., localization map., first stretch, beam, vault, columns, trabes, slabs, descending time, days, structural element, sides of girders, sides of slabs, for concrete, days, descending time, for concrete, days, fc, concrete table, cement, boat l, sand, gravel, Water, bulk kg, boat l, descending table, applications, walls floors, trabes dalas, slabs, special slab columns, high strength concrete, do not. from, rods, diameter, in mm., diameter, in., perimeter, in mm., area, in cm, weight, rods, per ton., steel table, Specifications, corrugated rod, kg weight, table of corrugated rods, corrugated, concrete:, a resistance for stair ramps will be used., a resistance for column shoes will be used., the maximum aggregate size will be cm, the concrete will be emptied in the mold area will be compacted with tamped vibration., the concrete must be kept in a humid environment for at least days if cement is used, of fast resistance seven days if normal cement is used, reinforcing steel, the steel must be held in place with spacers, prevent their movement before during casting., cramp, common pine wood frame shall be used., will remain clean wet for at least one hour prior to casting., it will be covered with burned oil as protection to facilitate the descrambling., foundation, the shoes will never be placed in a resistant layer on artificial filler material, the filling is compacted into cm beds with optimum humidity., concrete, technique, of high performance to the construction process, development of cellular resistance contraction, autocompact fiber, high performance mechanical properties improved, high strength compression high resistance flex, heavy elastic modulus, high-performance durability, low permeability, sulfates air included, antibacterial, with concrete mortar, color, stabilized, its volumetric weight, fluid cell, your resistance, moderate resistance, high resistance early resistance, its consistency, conventional, revenge, its structure, any type of building, of cements, type of cement, characteristics, purchase at the hardware stores, heat of hydration, fast resistance, moderate to sulphate, sulfate resistance, do not., dim., dim., dim., rod type, rod type, rod type, rod type, overlaps, type overlaps, the overlap should not, be smaller, do not., dim., kind, kind, type overlaps, kind, kind, lock
Raw text data extracted from CAD file:
| Language | Spanish |
| Drawing Type | Block |
| Category | Construction Details & Systems |
| Additional Screenshots |
 |
| File Type | dwg |
| Materials | Concrete, Steel, Wood |
| Measurement Units | |
| Footprint Area | |
| Building Features | |
| Tags | autocad, base, beams, block, cálculate, columns, DWG, flagstones, FOUNDATION, foundations, fundament, gym, plane, shoes, structural, structure |








