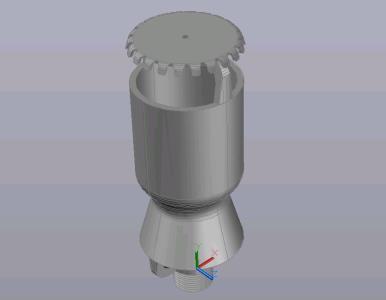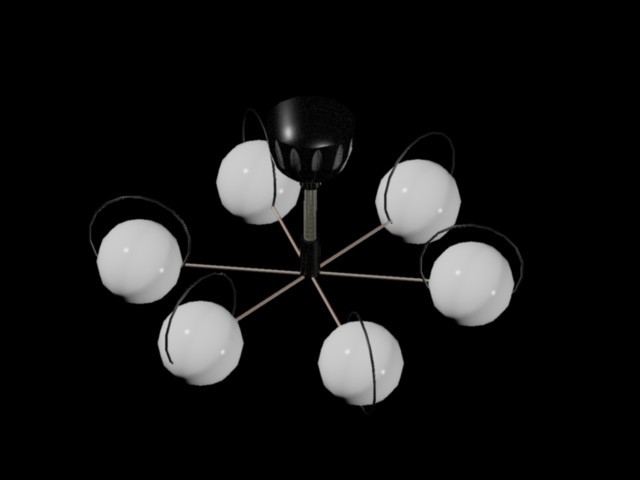Structural Offices In Sonora – Mexico DWG Block for AutoCAD

Structural in base to PTR and concrete columns and footings armed against obstacle
Drawing labels, details, and other text information extracted from the CAD file (Translated from Spanish):
infonavit offices, street isthmus sound park, owner:, Location:, draft:, ing. agustin varela orozco no., dir. responsible for work, ing. fernando aragon rosemary, architectural design, calculation, ced.prof.no, firm:, annotations, drawing:, j.p.g., not flat:, plane of:, date:, minimal rod, diameters of, diameter of, Horizontal vertical length, specify an enclosure will be built cr., any running reinforcement that does not show anchoring as that of the, the length given in the table will be anchored horizontally, especially the walls in doorways where they do not, side faces should be anchored at its end the, place an enclosure chain door level, in all the walls whose height is greater should, the details of these planes are normative so it will be, indispensable to make workshop drawings that fit the, All rolled steel will be structural grade with an effort, the fluency of, Welding will adjust the series electrodes, in elements that have a minimum creep effort, Minimum diameter size, all the vr diameters, they are of vr diameters, anchorage, of manufacture of, it will be allowed to straighten to level only bends dents, mild only by cat press, these notes are complemented by the minimum standards indicated, in regulation a.i.s.c. in force., Anchor rod overlapping length table in, for the manufacture verify field dimensions calculate coordinates, fold, diameter of, dipstick, rods, grade, in cold., diameters of, previous., diameters, of rod, no no rod, for stirrups, diameters of, Minimum diameter size, fold rod, diameters of vr., for main reinforcement, measurements on the inside of the, rod bending rod, standard hook table, all the other vrs. See table, all the folded should be done, minimal rod, windows, of equivalences., its manufacturers., prefabricated, same, structural steel:, approval of the ing. calculator, number, diameter, tension, overlap, enough step for the perpendicular reinforcement., a separator of the same diameter as the longitudinal reinforcement, the second thus successively leaving between bedding, When the capacity of the first bed is exhausted,, except where another length is expressly indicated., the given length will be anchored in the equivalence table, cove but if duly bounded., do not. which can be structural grade., the foundation was designed with an effort on the ground, for clarity in the drawing the details are not, all the mortar used for the joints of the, all the concrete that is specified must have, the free covering to the main reinforcement of the elements, work effort except the diameter, resistance with creep effort, All reinforcing steel specified must be high, of allowing the rods to be placed in packages, enough space between the rods for the passage of concrete, materials, foundation, walls must be type i., reinforcing steel, armed anchorage, conc, armex, castles, cms, template, cm., column, Shift chain, armex, conc, cut, ci plant
Raw text data extracted from CAD file:
| Language | Spanish |
| Drawing Type | Block |
| Category | Construction Details & Systems |
| Additional Screenshots |
 |
| File Type | dwg |
| Materials | Concrete, Steel, Other |
| Measurement Units | |
| Footprint Area | |
| Building Features | Garden / Park |
| Tags | armed, autocad, base, block, columns, concrete, DWG, footings, mexico, offices, ptr, sonora, stahlrahmen, stahlträger, steel, steel beam, steel frame, structural, structure en acier |








