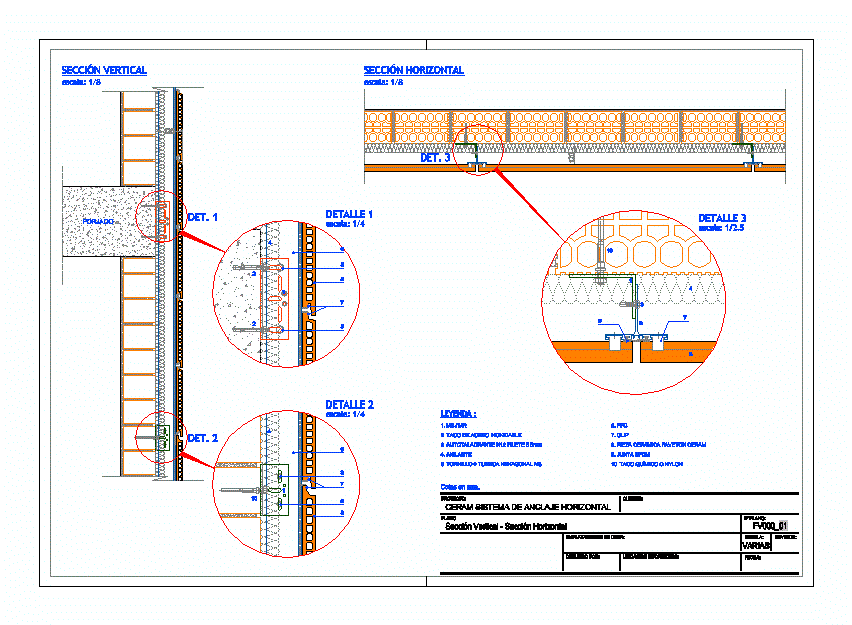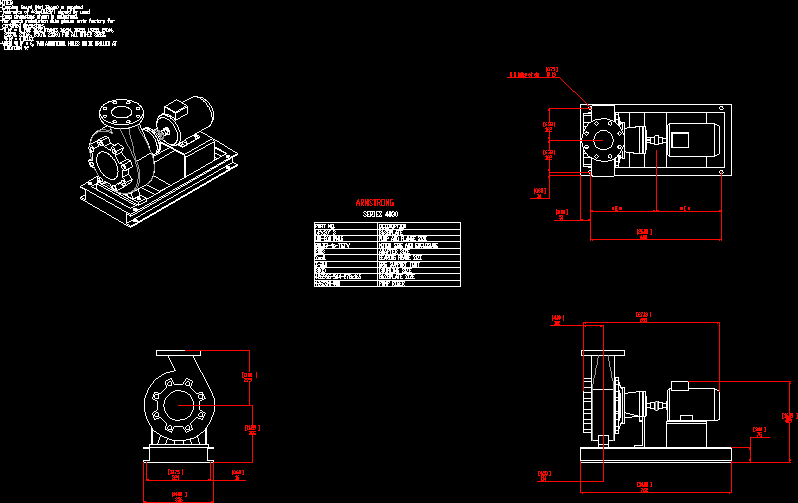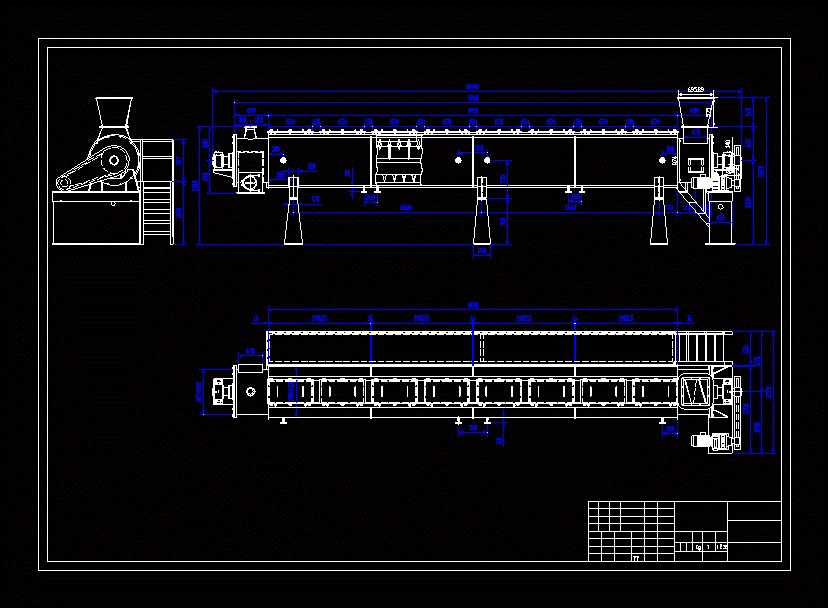Structural Plan And Details DWG Plan for AutoCAD
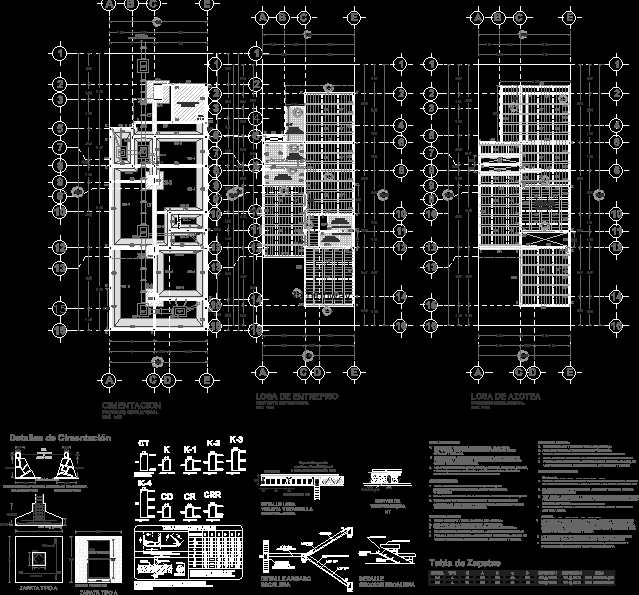
Structural Plan Construction details
Drawing labels, details, and other text information extracted from the CAD file (Translated from Spanish):
blvd hills of the valley, valley of anahuac, valley of ason, brave valley, blvd hills of the valley, General notes:, the work residence must verify all levels of stroke reference dimensions in the masonry plans of facilities. the contractor company is responsible for working with complete sets of plans corresponding to each discipline. any discrepancy between them should be consulted with the direction of the work. the project levels refer to the level of the floor at the site the work residence shall refer to the level defined by the management of the work. the levels of foundation marked in the plane should be checked in accordance with the resistance of the ground to the bank defined by the direction of the as these can vary. the measurements of the joists marked in the drawings shall be checked in place. the dimensions in the structural details include the finish coating., arq. giovani martinez berra, martinez berra unicode ms orient chipilo de fco. javier unicode ms unicode ms tel., management design, notes, street valley of ason fractionation lomas del valle pue. Mexico, June, foundations, structural project, arq. giovani martinez berra d.r.o., black, house room, www.cdaarquitectos.com, Mr. roberto de la luz castle, cistern lts., top, municipal drainage course, registry, Pub., b.a., start ramp ladder, foundation, esc., structural project, registry, rec, min, min., min., cms. of esp., dice, reinforcement, of new of esp., armex, dala, shoe type, of adjoining masonry, of intermediate masonry, shoe type, plant detail, dice, double, foundation details, grill cm. both senses, staircase ramp, staircase ramp, grill cm. both senses, grill cm. both senses, grill cm. both senses, b.a., Pub., crr, crr, crr, mezzanine slab, esc., structural project, crr, note, crr, roof tile, esc., structural project, b.a., b.a. rooftop, b.a., cm both sides cm, cm cm, cm both sides cm, structural details, cm both sides cm, cm both sides cm, cm both sides cm, armex, welding, table of rods, no overlaps will be allowed on rods in these, in any case it will be allowed to join more than the rods., the rods were welded according to the previous detail using, electrodes, max., overlap will increase by a factor of, if in a section you join more than the, third part of the, cut, diameter, cm a.l. cm a.l., armex, crr, metallic structure:, material notes, metallic structure:, always dosage by weight., should be adjusted in accordance with, the processing operations of, construction., in t.m.a. mm., no specific structural allowance shall be allowed for, volume in the elaboration of said concrete will apply, rev. with fresh volumetric weight between, sheet steel astm profiles, high strength rod anchors, all welds will be with series electrodes, it will not be allowed to weld under rain with wet electrodes., any previous
Raw text data extracted from CAD file:
| Language | Spanish |
| Drawing Type | Plan |
| Category | Construction Details & Systems |
| Additional Screenshots |
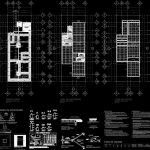 |
| File Type | dwg |
| Materials | Concrete, Masonry, Steel |
| Measurement Units | |
| Footprint Area | |
| Building Features | |
| Tags | autocad, base, construction, details, DWG, FOUNDATION, foundations, fundament, plan, structural |



