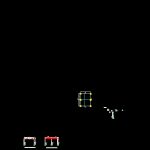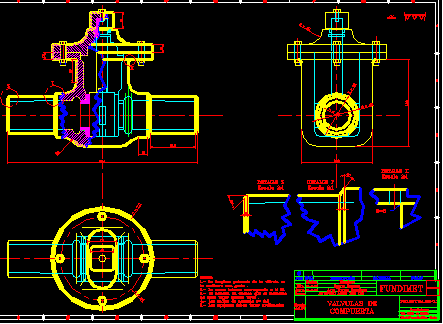Structural Plan Cover DWG Plan for AutoCAD

Structural Plan cover 8.10 x 10 meters. Concrete Foundation Pile steel structure
Drawing labels, details, and other text information extracted from the CAD file (Translated from Spanish):
scale, covering, structural plant, quality of electrodes, considering acrylic sheets of width by the structural steel will have an effort of creep of exception of the anchors of a metal parts must be protected against corrosion with anticorrosive paint. welding with electrode coated astm xx recommends using butyl rubber sealant elastic base sealer to apply lateral lateral overlap screws. self-drilling screws require epdm washer. the weld joints will be run. leave yourself an approx. of the surface covered in translucent acrylic sheet., scale, armor, unscaled, detail, unscaled, detail, unscaled, detail, unscaled, profile or, unscaled, detail, you must comply with the rules of aws. the structural steel will have an effort of creep of exception of the anchors of a the metallic parts must be protected against corrosion with anticorrosive painting. welding with electrode coated astm xx recommends using butyl rubber sealant elastic base sealer to apply lateral lateral overlap screws. self-drilling screws require epdm washer. the weld joints will be run. leave yourself an approx. of the surface covered in translucent acrylic sheet., profile, symbol, weight, cs, c.i, table of profiles used in, ptr, profile, symbol, weight, ptr, ptr, table of profiles used, Michoacán, commitment of all, cm., cm., profile, area, symbol, weight, cs, c.i, profile, area, symbol, weight, cs, c.i, lime, crossbar, dice, double nut, of length, anchors of, detail, green ptr, column detail, raised, plant, angle, detail, cm., cm long., license plate, license plate, of data is, armed projection, cm. of length, anchors of, shoe type, raised, plant, template, of cement: concrete will have a volumetric weight of its quality will be of the size of the maximum aggregate will be in any steel casting reinforcement will have an exception of the rod of the one in meters apart from the mentioned shoes will be deployed on a concrete template of cms thick with a quality f’c coating measured from the outer surface of the rods will be as follows: elements that are in contact with the ground cms elements on the surface of the ground cms from the sup. of the stirrup rod. The assumed loading capacity for the analysis was to be overlapped with steel in the same section. the minimum length of overlap is as follows:, detail, structural foundation plant, angle, angle, isometric detail of co, var, of data is, armed projection, cm. of length, anchors of, shoe type, raised, plant, template, of data is, armed projection, cm. of length, anchors of, raised, template, of data is, armed projection, cm. of length, anchors of, raised, template, dice, tensioners. round steel of diam., large mt gauge weight:, brackets round steel or diam., plant, eyelets, esc., detail, esc., details, plant, of data, projection air
Raw text data extracted from CAD file:
| Language | Spanish |
| Drawing Type | Plan |
| Category | Construction Details & Systems |
| Additional Screenshots |
 |
| File Type | dwg |
| Materials | Concrete, Steel |
| Measurement Units | |
| Footprint Area | |
| Building Features | |
| Tags | autocad, concrete, cover, DWG, FOUNDATION, meters, pile, plan, stahlrahmen, stahlträger, steel, steel beam, steel frame, structural, structure, structure en acier |








