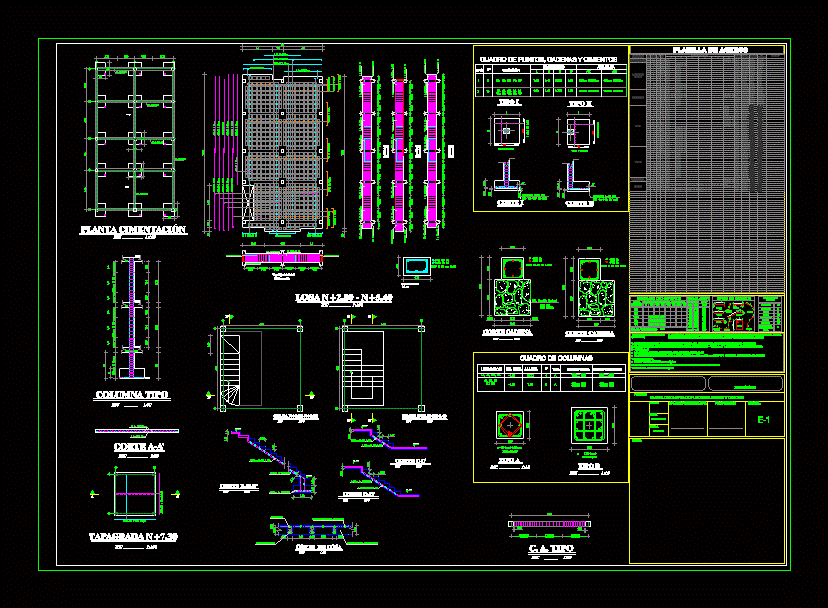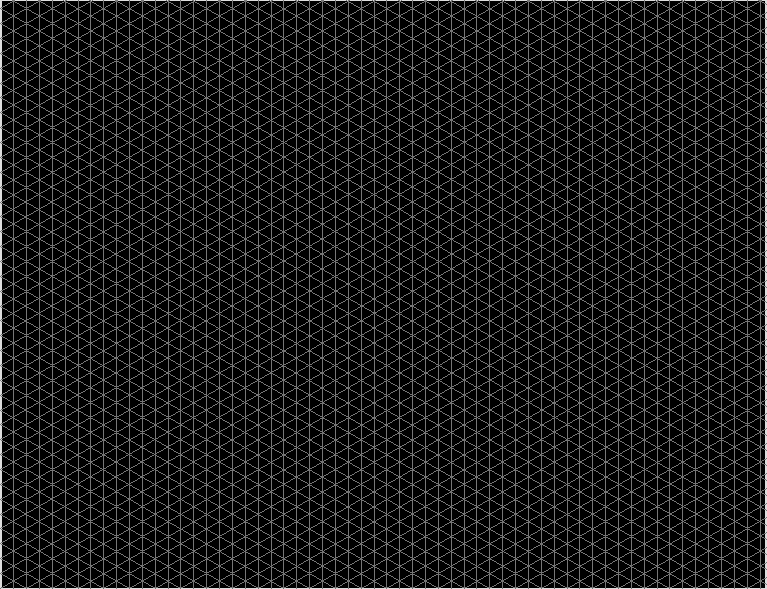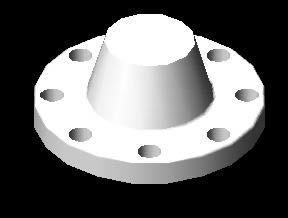Structural Plan Of Two-Storey Housing DWG Plan for AutoCAD

Structural Plan has two floors and beams columns foundation stands besides their respective form of structural iron
Drawing labels, details, and other text information extracted from the CAD file (Translated from Spanish):
kind, types of irons, sheet of steels, foundation plant, esc, of level, Location, column table, to the level, kind, iron long, iron transver., kind, esc, dimensions, asy, asx, armor, chain frame foundations, asx, asy, asx, asy, kind, type ii, h.c., h.c., chain cut, esc, stone, h.s., chain cut, esc, kind, kind, kind, kind, replantillo cm, diameter of commercial rod, Technical specifications, long, hierarchy summary, comerc., minimal coatings, surfaces in contact with water, do not. of reliefs, overlap, diameter, longt., plg, general, the concrete should have a last effort to compress the days of age, the design of the concrete meets the standards of cod. of the const., the details that do not appear here should be governed by what is said in the code, the concrete should have a last effort to compress the days of age, the steel must have a unitary stress the flowing steel for stirrups will be used, the minimum levels of foundation will be indicated, the bearing capacity of the soil has been assumed from the p.n.t. obtained from soil study, check on site, live service charge, combio modification will be consulted with the calculator, cover live, kind, esc, type column, mooring chain, slab, owner, detail cut plant, contains, drawing:, date:, scale:, structural calculation, owner, sheet:, October, indicated, seals:, AC., cut, cut ii, esc, kind, Location, kind, its T., its T., its T., c. to. kind, esc, axle beam, esc, axle beam, esc, axle beam, esc, slab, esc, axle beam, to see, esc hor, stuffed, esc, cut, esc, b ”, cut, esc, cut, esc, cut, esc, kind, type z ‘, cut, esc:, slab cut, esc, structural block of, harrow, esc, harrow, esc, rounded mt, rounded mt, from amrre, rounded mt, rounded mt, rounded mt, rounded mt, rounded mt, rounded mt, rounded mt, rounded mt, rounded mt, rounded mt, positive steel, steel reinforcement for reliefs, negative steel, rounded mt, rounded mt, rounded mt, rounded mt, rounded mt, rounded mt, rounded mt, rounded mt, rounded mt, rounded mt, rounded mt, rounded mt, rounded mt, rounded mt, rounded mt, rounded mt, rounded mt, rounded mt, rounded mt, rounded mt, rounded mt, rounded mt, rounded mt
Raw text data extracted from CAD file:
| Language | Spanish |
| Drawing Type | Plan |
| Category | Construction Details & Systems |
| Additional Screenshots |
 |
| File Type | dwg |
| Materials | Concrete, Steel |
| Measurement Units | |
| Footprint Area | |
| Building Features | |
| Tags | autocad, beams, columns, DWG, floors, form, FOUNDATION, Housing, plan, respective, stands, storey, structural |








